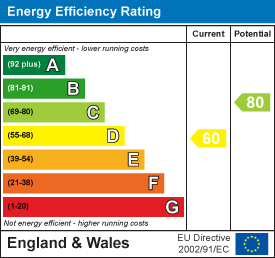
A Wilson Estates Ltd
Tel: 0161 303 0778
122 Mottram Road
Stalybridge
SK15 2QU
Pinewood Close, Dukinfield
Offers Over £285,000
4 Bedroom House - Detached
- Spacious Four Bedroom Detached Home Offering Almost 1600 Sq Ft Of Living Space
- Cash Buyers Only – Property Requires Cosmetic Upgrades And Remedial Works
- Driveway Parking And Garage With Potential To Convert To Living Space
- Lounge With Double Doors Leading To Dining Room
- Kitchen With Scope To Create Modern Open Plan Kitchen/Diner
- Separate Utility Room Providing Garden And Garage Access
- Four Double Bedrooms Plus Family Bathroom
- Low Maintenance Rear Garden With Patio
- Close To Highly Regarded Schools Including Lyndhurst Primary
- Excellent Transport Links
This four bedroom detached home on Pinewood Close in Dukinfield is an exciting opportunity for cash buyers. Offering almost 1600 square feet of space, it has been in the same family for nearly three decades and is now ready for a new chapter. The property requires cosmetic upgrades and some remedial works, which is why it is available to cash buyers only, but with the right investment it has the potential to become a truly stunning family home.
At the front, the property enjoys a garden with driveway parking leading to the garage. Step inside and you will find a welcoming hallway with a convenient WC. The lounge is spacious and features double doors to the rear which open into the dining room. The kitchen sits just off the dining room to the rear of the house and already provides plenty of workspace, but the layout lends itself perfectly to being opened up into a stylish open plan kitchen and dining area. A separate utility room provides access to the garden and to the garage, which offers plenty of storage but could also be converted into further living space.
On the first floor there are four well proportioned double bedrooms, offering ample space for the whole family, together with a family bathroom.
The rear garden is currently low maintenance, with a paved patio area ideal for outdoor seating. Steps lead down to a further tier which is planted with trees, but this area could be landscaped to create additional usable garden space.
The location also has plenty to offer. Families will find well regarded schools close by, including Lyndhurst Primary, St John’s Primary and All Saints Catholic College. Everyday shopping is simple with Aldi and Morrisons just minutes away, while Dukinfield Park is within walking distance, providing green space, play areas and relaxing walks. Commuters will also appreciate the excellent transport links, with train stations at Stalybridge and Hyde as well as quick access to the M60, making travel into Manchester and beyond simple.
Entrance Hallway
 Storage cupboard. Stairs to first floor. Door to:
Storage cupboard. Stairs to first floor. Door to:
WC
Window to side elevation. WC and hand wash basin.
Lounge
 4.85m x 3.89m (15'11" x 12'9")Bow window to front elevation. Feature fireplace. Ceiling light. Double doors to:
4.85m x 3.89m (15'11" x 12'9")Bow window to front elevation. Feature fireplace. Ceiling light. Double doors to:
Dining Room
 3.68m x 3.89m (12'1" x 12'9")Window to rear, elevation. Door to:
3.68m x 3.89m (12'1" x 12'9")Window to rear, elevation. Door to:
Kitchen
 4.55m x 2.77m (14'11" x 9'1")Window to rear, door to:
4.55m x 2.77m (14'11" x 9'1")Window to rear, door to:
Utility
4.55m x 1.35m (14'11" x 4'5")Sliding door, door to:
Garage
Up and over door.
Stairs and Landing
Window to side, door.
Bedroom One
 4.11m x 3.61m (13'6" x 11'10")Window to front, door to:
4.11m x 3.61m (13'6" x 11'10")Window to front, door to:
Bedroom Two
 4.42m x 2.00m (14'6" x 6'7")Window to rear, door to:
4.42m x 2.00m (14'6" x 6'7")Window to rear, door to:
Bedroom Three
 2.41m x 3.56m (7'11" x 11'8")Window to rear, door to:
2.41m x 3.56m (7'11" x 11'8")Window to rear, door to:
Bedroom Four
 2.29m x 3.12m (7'6" x 10'3")Window to front, door to:
2.29m x 3.12m (7'6" x 10'3")Window to front, door to:
Bathroom
 Radiator, door to:
Radiator, door to:
Outside and Gardens
Additional Information
Tenure: Freehold
EPC Rating: D
Council Tax Band D
Energy Efficiency and Environmental Impact

Although these particulars are thought to be materially correct their accuracy cannot be guaranteed and they do not form part of any contract.
Property data and search facilities supplied by www.vebra.com









