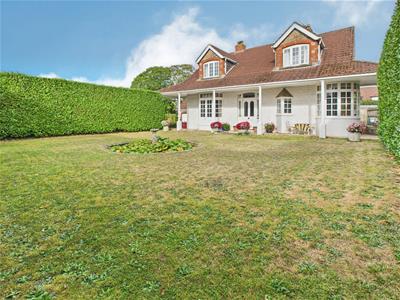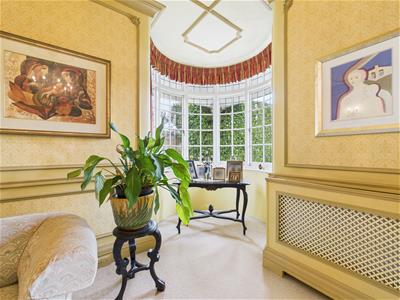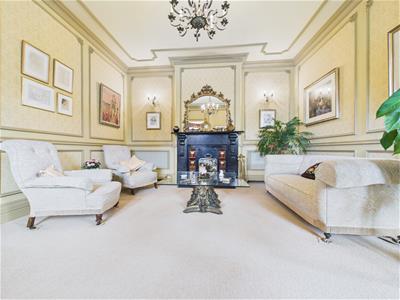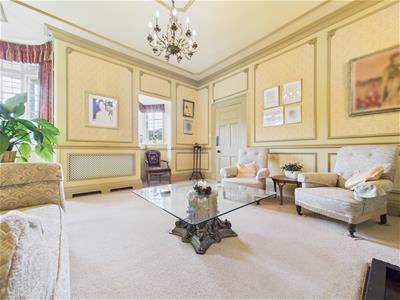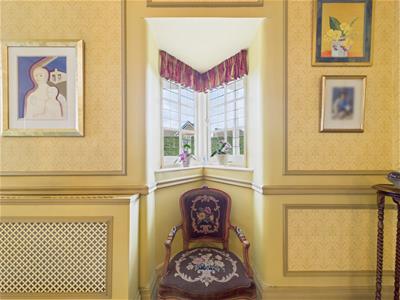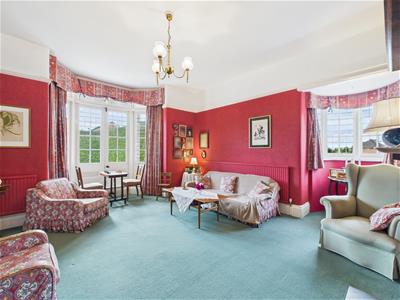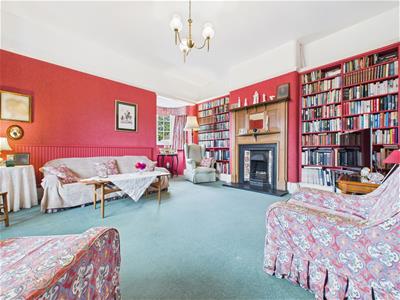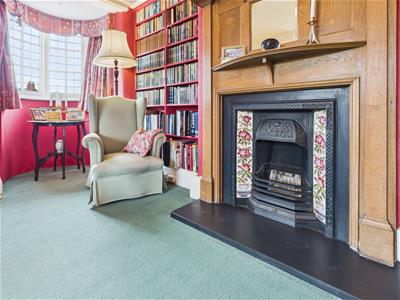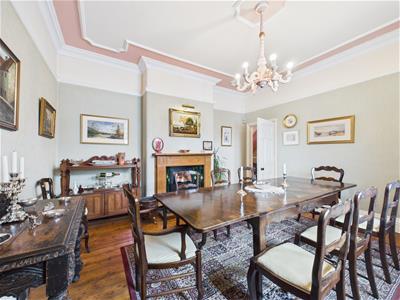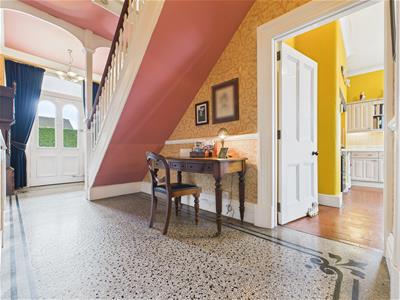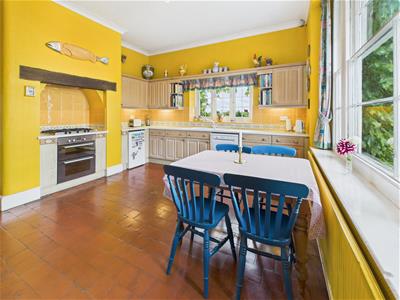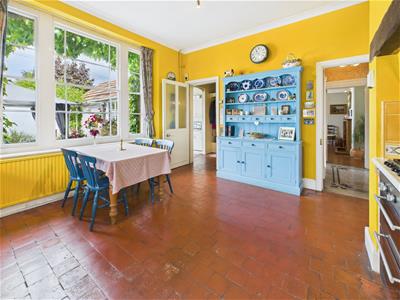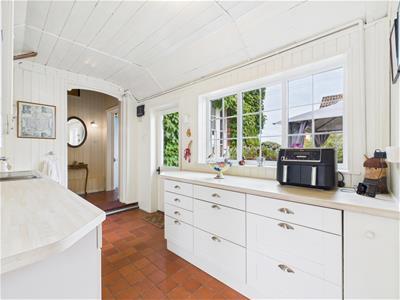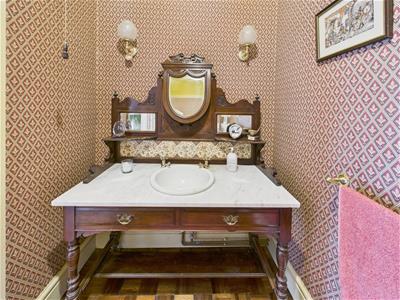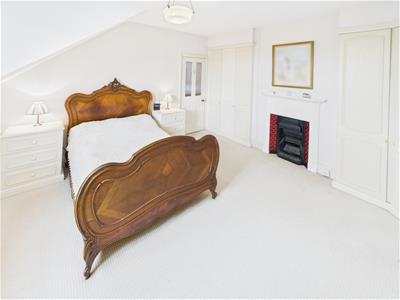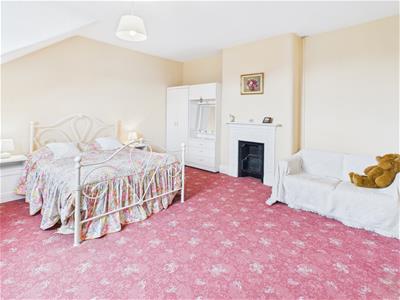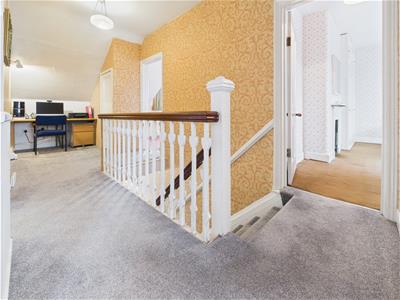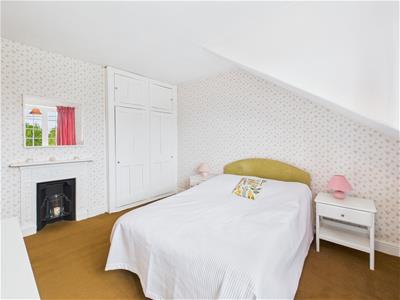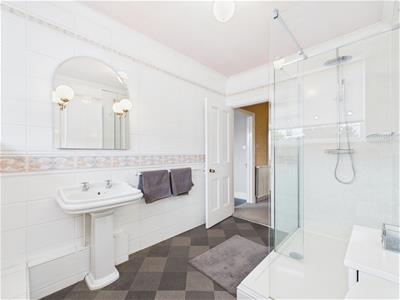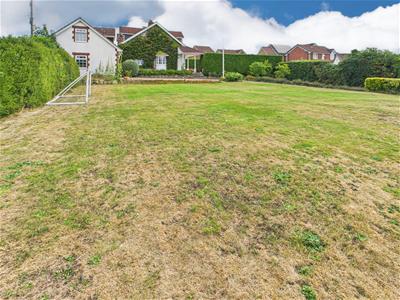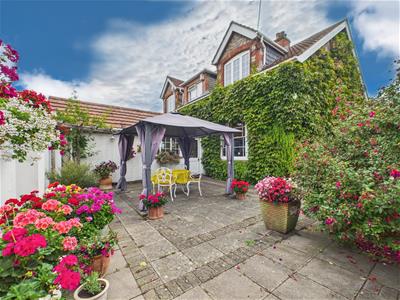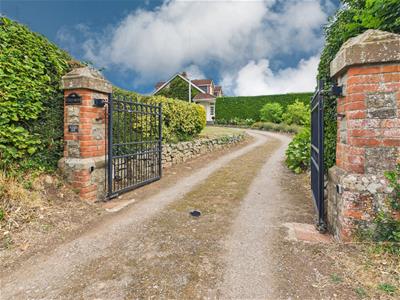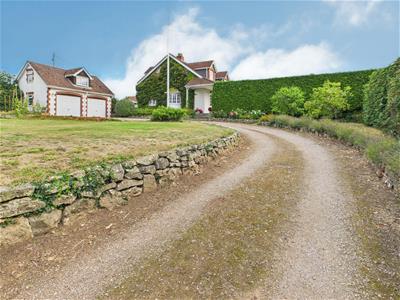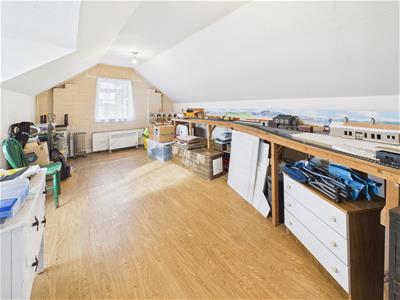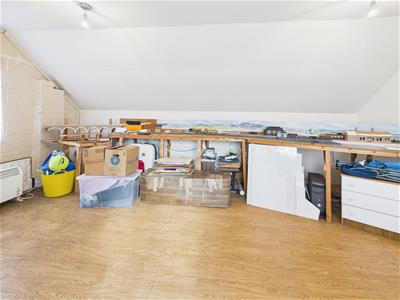.png)
10 Bank Street
Chepstow
Monmouthshire
NP16 5EN
Vinegar Hill, Undy, Caldicot
Asking Price £695,000
4 Bedroom House - Detached
- ATTRACTIVE EDWARDIAN HOUSE
- IMMENSE CHARACTER AND CHARM
- MANY PERIOD FEATURES STILL IN SITU
- THREE LARGE RECEPTION ROOMS
- SPACIOUS KITCHEN WITH UTILITY AND ANCILLARY ROOM
- FOUR DOUBLE BEDROOMS
- DOUBLE GARAGE WITH ROOM ABOVE
- LARGE GARDEN
Tree Tops dates from 1902 and was built to a high standard with many interesting architectural features echoing its Edwardian character, and I'm pleased to note that these have been retained and kept in good order over the intervening years.
Particularly attractive design features are the ground floor reception rooms which have individual windows throughout with a variety of curved bays, French doors, rectangular bays, etc., adding to the charm that the property offers. Along with this, the property is well proportioned with high ceilings, three attractive reception rooms, good sized family kitchen with boot room and utility room and store room leading off, with four double bedrooms, updated shower room and en-suite WC. The detached garage is a useful feature and has a room above, lending itself for excellent home office or other purposes, all encompassed with attractive level gardens.
Being situated in Undy a range of local amenities are within a short walking distance including pubs, restaurants, local shop and primary school. There are good bus, road and rail links with the A48, M4 and M48 motorway networks bringing Bristol, Cardiff and Newport all within commuting distance.
GROUND FLOOR
RECEPTION HALL
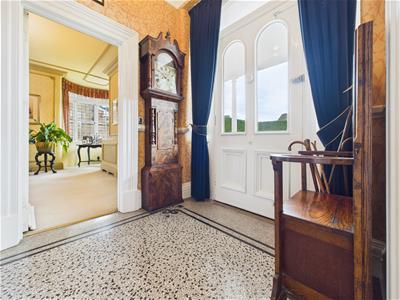 An impressive entrance having passed under the covered veranda into this lovely hallway with original terrazzo flooring and period staircase.
An impressive entrance having passed under the covered veranda into this lovely hallway with original terrazzo flooring and period staircase.
LIVING ROOM
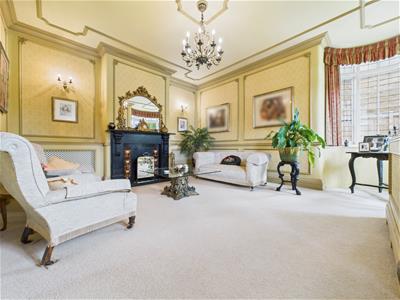 5.64m x 4.32m (18'6" x 14'2")A well-proportioned room with a curved bay window to side elevation and French doors to the front. Attractive fireplace.
5.64m x 4.32m (18'6" x 14'2")A well-proportioned room with a curved bay window to side elevation and French doors to the front. Attractive fireplace.
SITTING ROOM
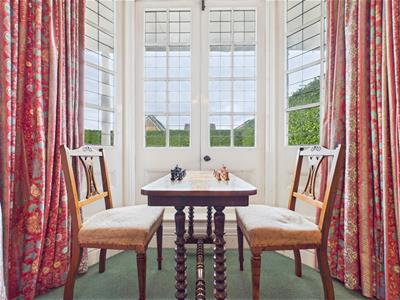 5.21m x 5.11m (17'1" x 16'9")A very well-proportioned reception room with curved bay window to side elevation and feature angled window to front. Fireplace.
5.21m x 5.11m (17'1" x 16'9")A very well-proportioned reception room with curved bay window to side elevation and feature angled window to front. Fireplace.
DRAWING/DINING ROOM
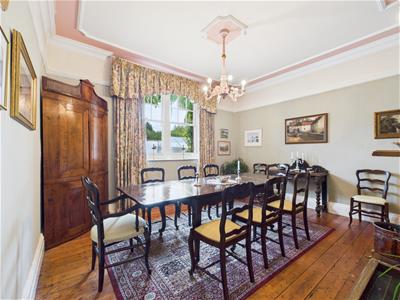 4.32m x 3.96m (14'2" x 13'0")A spacious room with windows to rear elevation.
4.32m x 3.96m (14'2" x 13'0")A spacious room with windows to rear elevation.
CLOAKROOM/WC
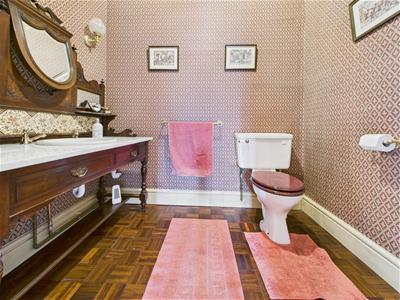 With low-level WC and Victorian-style washstand.
With low-level WC and Victorian-style washstand.
KITCHEN
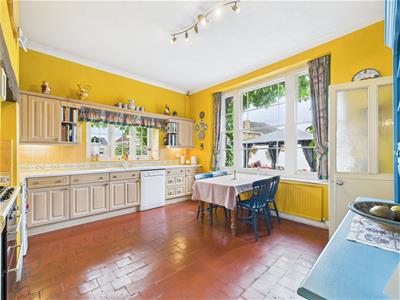 4.32m x 4.01m (14'2" x 13'2")Appointed with a matching range of base and eye level storage units with tiled splashbacks and ample work surfacing over. Inset one and a half bowl and drainer sink unit with mixer tap. Five ring gas hob with concealed extractor over and double oven below. Space for dishwasher and undercounter fridge (to remain). Windows to rear and side elevations. Quarry flooring.
4.32m x 4.01m (14'2" x 13'2")Appointed with a matching range of base and eye level storage units with tiled splashbacks and ample work surfacing over. Inset one and a half bowl and drainer sink unit with mixer tap. Five ring gas hob with concealed extractor over and double oven below. Space for dishwasher and undercounter fridge (to remain). Windows to rear and side elevations. Quarry flooring.
BOOT ROOM
Leading to: -
UTILITY ROOM
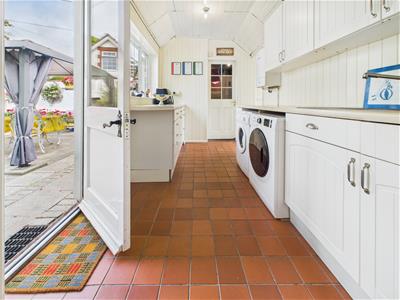 Large utility room appointed with a range of base and eye level storage units with ample work surfacing over and stainless steel sink unit with drainer. Space for washing machine and tumble dryer. Doors to rear garden and then on to the useful workshop.
Large utility room appointed with a range of base and eye level storage units with ample work surfacing over and stainless steel sink unit with drainer. Space for washing machine and tumble dryer. Doors to rear garden and then on to the useful workshop.
FIRST FLOOR STAIRS AND LANDING
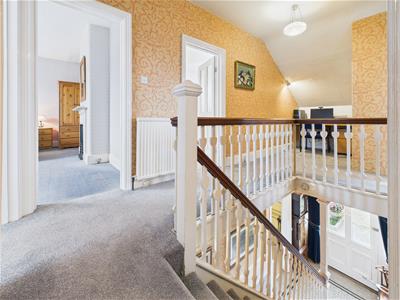
BEDROOM 1
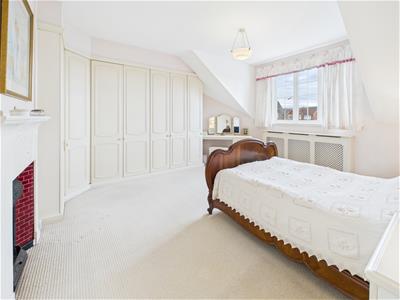 4.55m x 3.96m (14'11" x 13'0")The main bedroom located to the front with an attractive fireplace with reference to the build date of the property, good range of built-in bedroom furniture.
4.55m x 3.96m (14'11" x 13'0")The main bedroom located to the front with an attractive fireplace with reference to the build date of the property, good range of built-in bedroom furniture.
BEDROOM 2
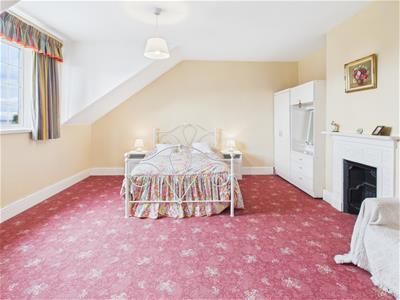 4.55m x 4.32m (14'11" x 14'2")A bright and sunny room with window to front elevation. Cast iron feature fireplace.
4.55m x 4.32m (14'11" x 14'2")A bright and sunny room with window to front elevation. Cast iron feature fireplace.
BEDROOM 3
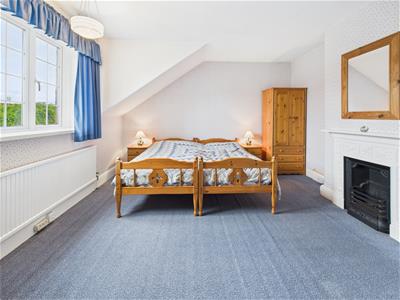 4.32m x 3.96m (14'2" x 13'0")A double bedroom with window to rear elevation. Cast iron feature fireplace.
4.32m x 3.96m (14'2" x 13'0")A double bedroom with window to rear elevation. Cast iron feature fireplace.
BEDROOM 4
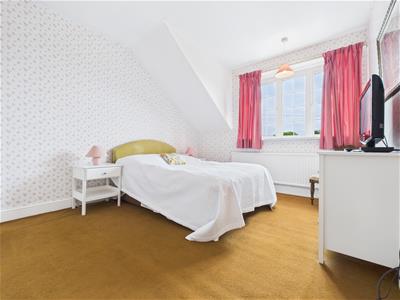 4.32m x4.01m (14'2" x13'2")A double bedroom with window to rear elevation. Cast iron fireplace and storage cupboard. Access to: -
4.32m x4.01m (14'2" x13'2")A double bedroom with window to rear elevation. Cast iron fireplace and storage cupboard. Access to: -
EN-SUITE WC
With low-level WC and pedestal wash-hand basin.
FAMILY SHOWER ROOM
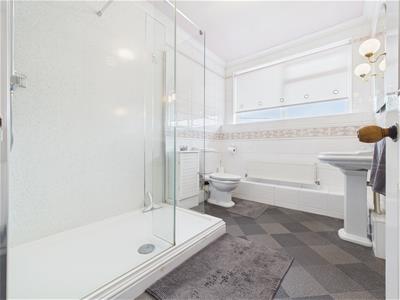 A spacious shower room appointed with a three-piece suite to include low-level WC, pedestal wash hand basin with taps and a step-in double shower with overhead rainfall shower and hand-held shower attachment. Tiled walls. Window to rear elevation.
A spacious shower room appointed with a three-piece suite to include low-level WC, pedestal wash hand basin with taps and a step-in double shower with overhead rainfall shower and hand-held shower attachment. Tiled walls. Window to rear elevation.
GARDENS AND GROUNDS
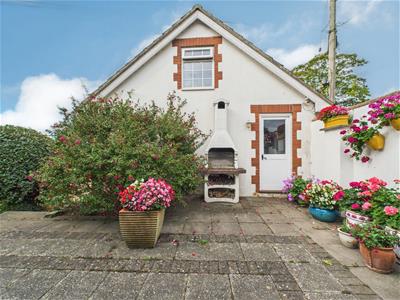
GARAGE
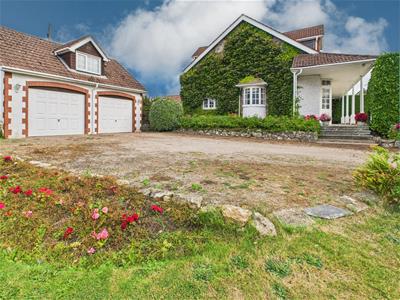 Detached garage with up and over doors, power and light, with access stairway to a large first floor room with flexibility for home office use, playroom, or guest accommodation, subject to necessary planning consent.
Detached garage with up and over doors, power and light, with access stairway to a large first floor room with flexibility for home office use, playroom, or guest accommodation, subject to necessary planning consent.
GARDENS
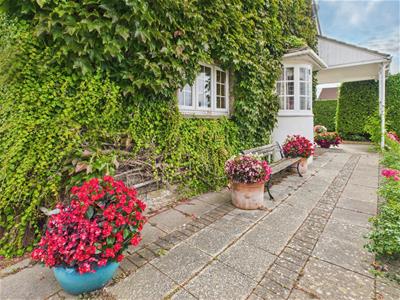 Tree Tops stands in attractive mature gardens, approached via its own private driveway terminating in the parking/turning area, with large gardens with flagpole to the side and to the front elevation. Extremely mature, extensive laurel hedging offering privacy to this level garden, with attractive ornamental fish pond.
Tree Tops stands in attractive mature gardens, approached via its own private driveway terminating in the parking/turning area, with large gardens with flagpole to the side and to the front elevation. Extremely mature, extensive laurel hedging offering privacy to this level garden, with attractive ornamental fish pond.
SERVICES
All mains services are connected to include mains gas central heating.
Energy Efficiency and Environmental Impact

Although these particulars are thought to be materially correct their accuracy cannot be guaranteed and they do not form part of any contract.
Property data and search facilities supplied by www.vebra.com
