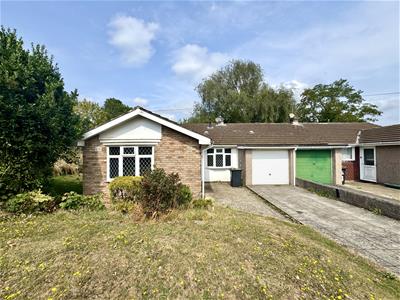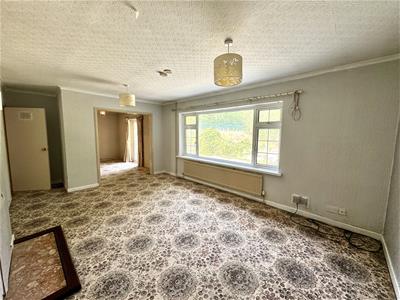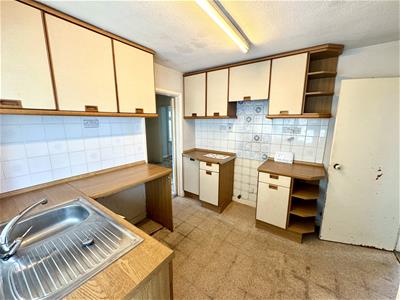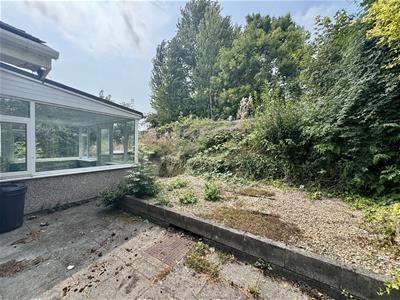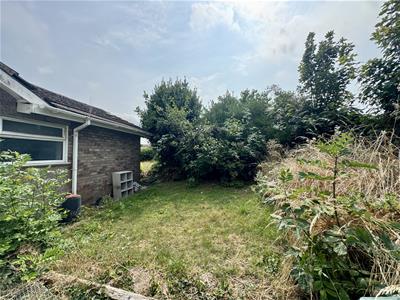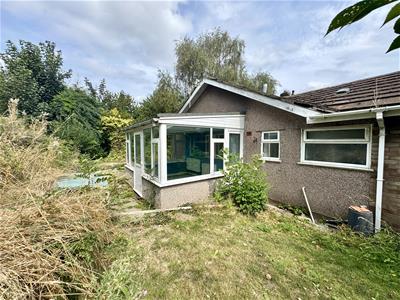.png)
10 Bank Street
Chepstow
Monmouthshire
NP16 5EN
St George Road, Bulwark, Chepstow
£250,000 Sold (STC)
2 Bedroom Bungalow - Detached
- OFFERED WITH BENEFIT OF NO ONWARD CHAIN
- DECEPTIVELY SPACIOUS AND VERSATILE SEMI DETACHED BUNGALOW
- RECEPTION HALL, TWO DOUBLE BEDROOMS, FAMILY BATHROOM AND SEPARATE WC
- KITCHEN AND CONSERVATORY
- DINING AREA
- SIZEABLE LOUNGE
- PRIVATE DRIVEWAY AND SINGLE GARAGE
- LOW MAINTENANCE GARDENS TO FRONT, SIDE AND REAR
- WITHIN WALKING DISTANCE TO PRIMARY AND SECONDARY SCHOOLING AS WELL AS TOWN CENTRE
- EXCELLENT OPPORTUNITY TO MODERNISE AND CREATE OPEN PLAN CONTEMPORARY LIVING.
Offered to the market with the benefit of no onward chain. This deceptively spacious and versatile single storey semi-detached bungalow occupies a generous plot and the well planned layout briefly comprises reception hall, two double bedrooms, family bathroom with separate WC, kitchen, conservatory, dining area and a sizable lounge. The property further benefits a private driveway providing parking for up to two vehicles, as well as a single garage and low maintenance wrap around gardens backing onto parkland.
We strongly recommend arranging an internal viewing to appreciate the different options this property has to offer.
GROUND FLOOR
RECEPTION HALL
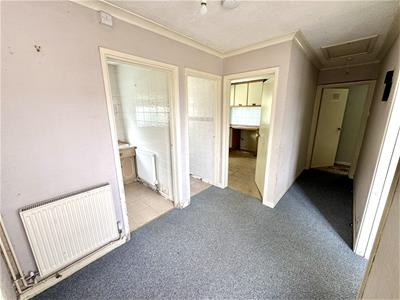 uPVC door to front elevation. Loft access.
uPVC door to front elevation. Loft access.
LOUNGE
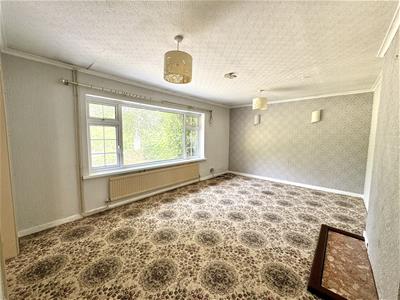 5.15m x 3.55m (16'10" x 11'7")A generously sized room with a large picture window overlooking the rear garden and the park beyond. Open to:-
5.15m x 3.55m (16'10" x 11'7")A generously sized room with a large picture window overlooking the rear garden and the park beyond. Open to:-
DINING ROOM
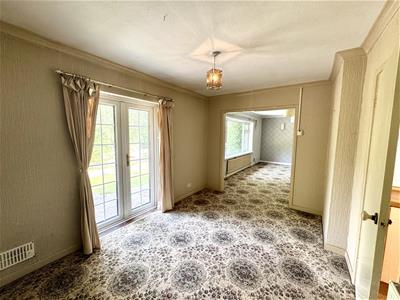 3.91m x 2.73m (12'9" x 8'11")A well proportioned formal dining space with French doors leading out to the rear garden. Door to:-
3.91m x 2.73m (12'9" x 8'11")A well proportioned formal dining space with French doors leading out to the rear garden. Door to:-
KITCHEN
 2.96m x 2.86m (9'8" x 9'4")A range of fitted wall and base wooden units with ample wood effect laminate worktops. Tiled splashbacks. Inset stainless steel sink with drainer. Space for freestanding cooker and fridge/freezer, space and plumbing for washing machine. Built-in pantry. Window and door to:-
2.96m x 2.86m (9'8" x 9'4")A range of fitted wall and base wooden units with ample wood effect laminate worktops. Tiled splashbacks. Inset stainless steel sink with drainer. Space for freestanding cooker and fridge/freezer, space and plumbing for washing machine. Built-in pantry. Window and door to:-
CONSERVATORY
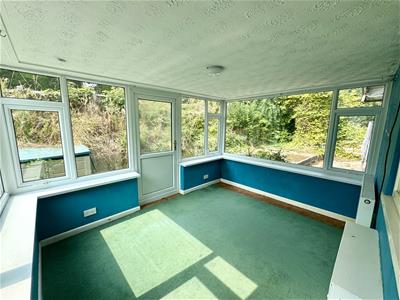 3.38m x 2.77m (11'1" x 9'1")A well proportioned versatile room with double glazing to all sides. Doors to gardens.
3.38m x 2.77m (11'1" x 9'1")A well proportioned versatile room with double glazing to all sides. Doors to gardens.
BEDROOM 1
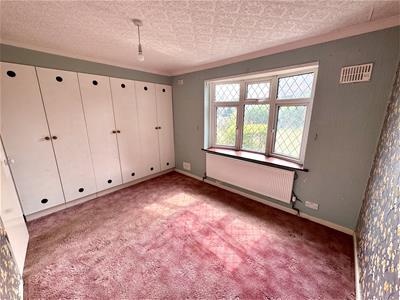 3.40m x 2.70m (11'1" x 8'10")A generous double bedroom with a feature bay window to the front elevation. Fitted wardrobes.
3.40m x 2.70m (11'1" x 8'10")A generous double bedroom with a feature bay window to the front elevation. Fitted wardrobes.
BEDROOM 2
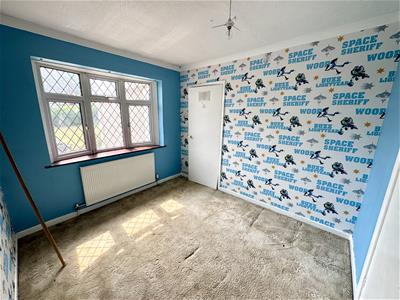 3.25m x 2.70m (10'7" x 8'10")A double bedroom with a feature bay window to front elevation. Built-in storage cupboard.
3.25m x 2.70m (10'7" x 8'10")A double bedroom with a feature bay window to front elevation. Built-in storage cupboard.
FAMILY BATHROOM
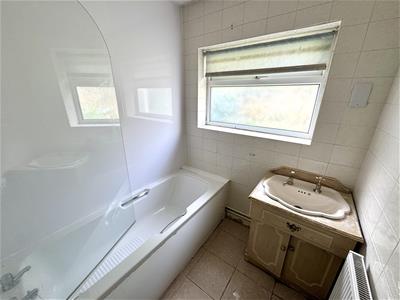 Comprising a two piece suite to include panelled bath with electric shower over, glass shower screen and PVC surround. Wash hand basin inset to vanity unit. Tiled walls and floor. Frosted window to the side elevation.
Comprising a two piece suite to include panelled bath with electric shower over, glass shower screen and PVC surround. Wash hand basin inset to vanity unit. Tiled walls and floor. Frosted window to the side elevation.
CLOAKROOM/WC
Comprising WC. Fully tiled walls and floor. Frosted window to side elevation.
OUTSIDE
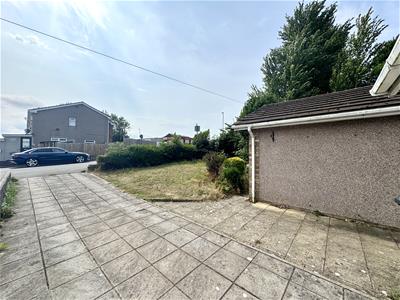
GARAGE
To the front a block paved driveway providing off street parking for up to two vehicles leads to a single garage with manual up and over door.
GARDENS
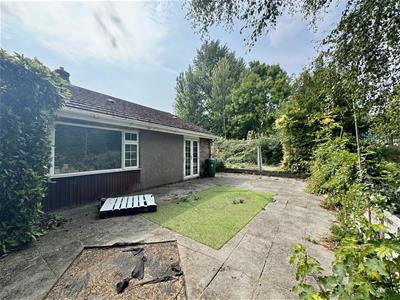 The front garden area is both private and low maintenance, comprising of lawn and block paved patio with low level brick wall and hedgerow providing security and privacy. To the side of the property a low maintenance garden area laid to lawn with a mature rockery having a range of plants, shrubs and trees. Fenced boundary to the side. A tarmac pedestrian pathway leads down the side and directly into the rear garden which is low maintenance having a level paved patio area and a small area laid to artificial lawn. Feature rockery with an attractive range of mature plants and shrubs. Fenced to boundary. Views over the parkland to the rear.
The front garden area is both private and low maintenance, comprising of lawn and block paved patio with low level brick wall and hedgerow providing security and privacy. To the side of the property a low maintenance garden area laid to lawn with a mature rockery having a range of plants, shrubs and trees. Fenced boundary to the side. A tarmac pedestrian pathway leads down the side and directly into the rear garden which is low maintenance having a level paved patio area and a small area laid to artificial lawn. Feature rockery with an attractive range of mature plants and shrubs. Fenced to boundary. Views over the parkland to the rear.
SERVICES
All mains services are connected to include mains gas central heating.
Energy Efficiency and Environmental Impact
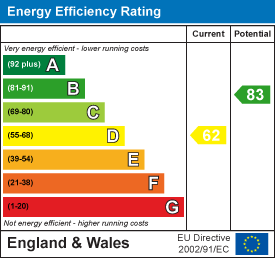
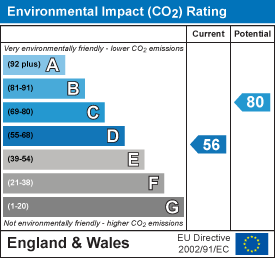
Although these particulars are thought to be materially correct their accuracy cannot be guaranteed and they do not form part of any contract.
Property data and search facilities supplied by www.vebra.com
