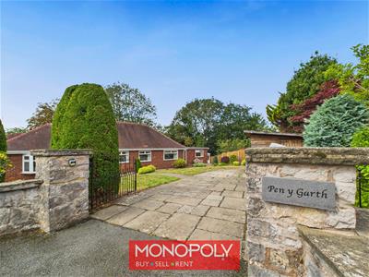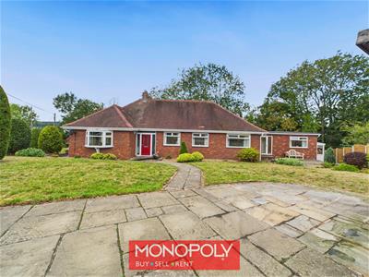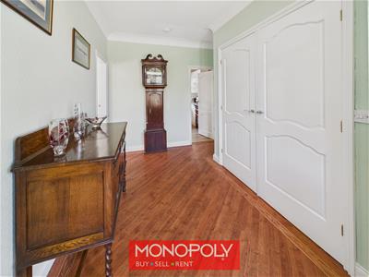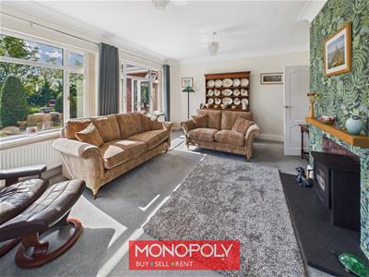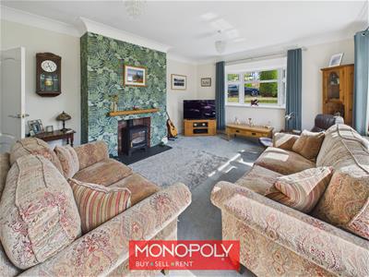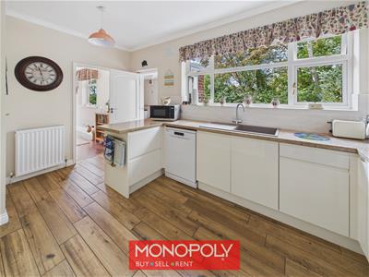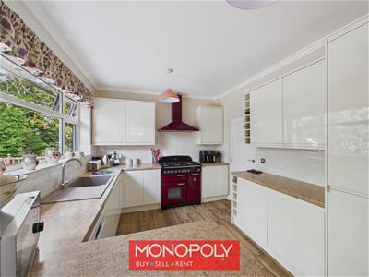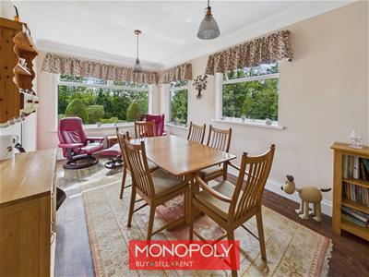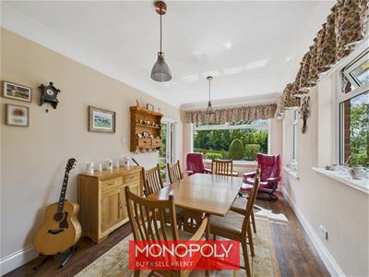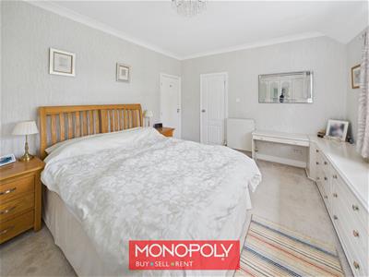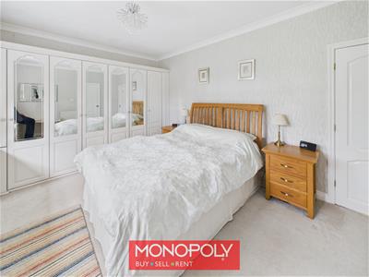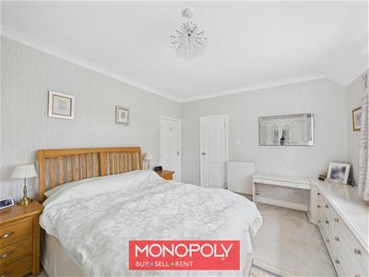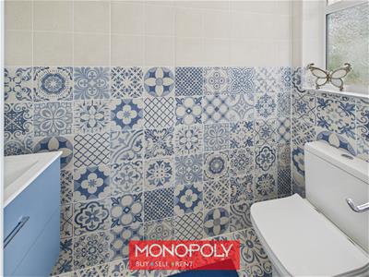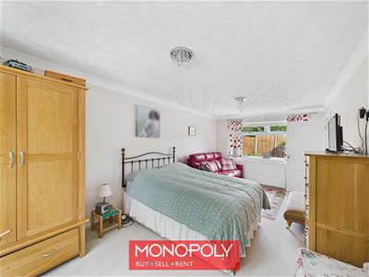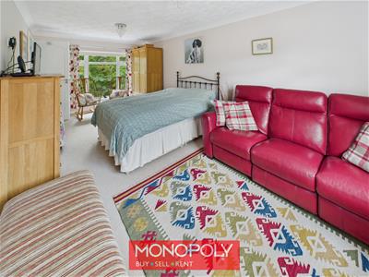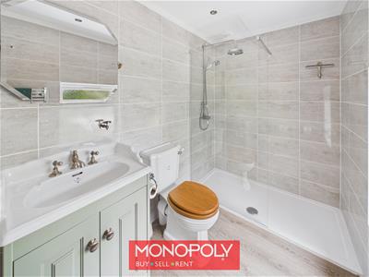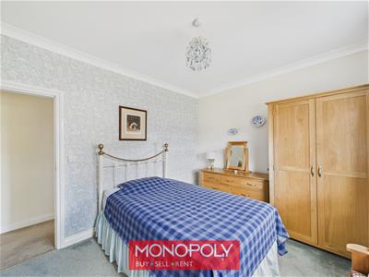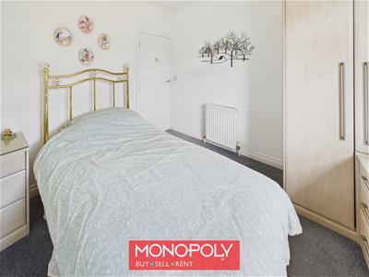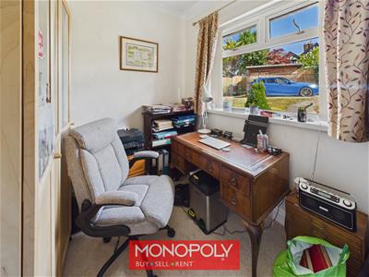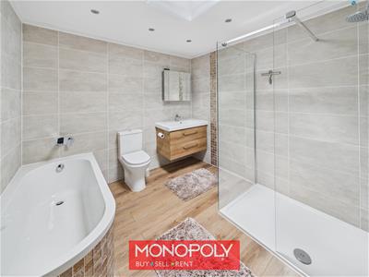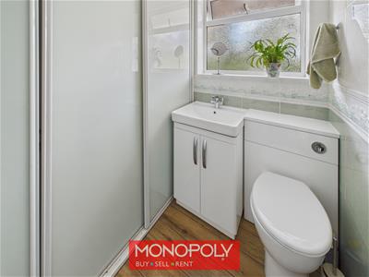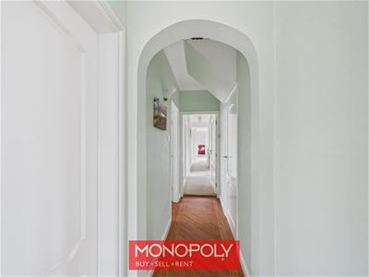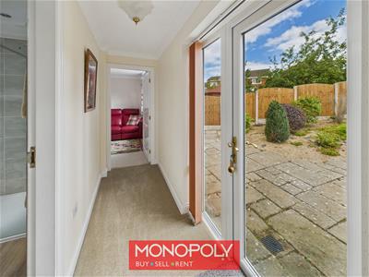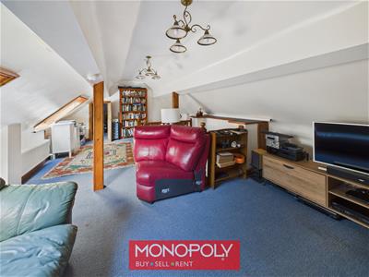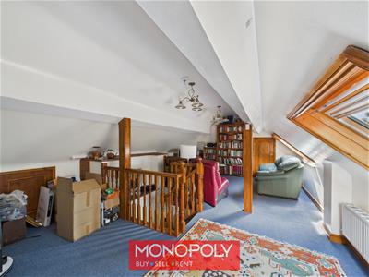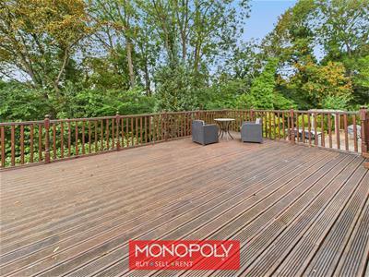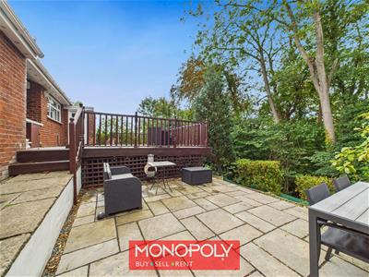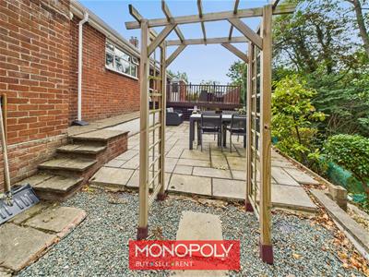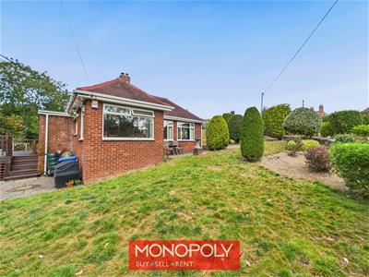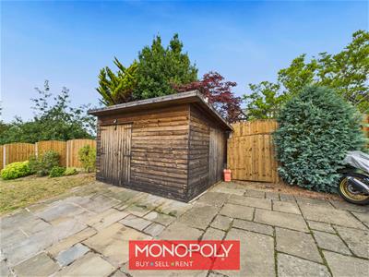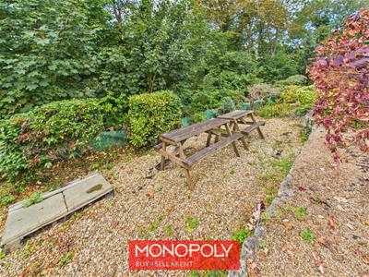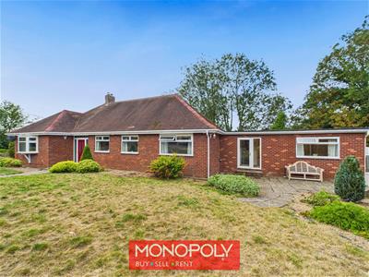
15-19 High Street
Denbigh
Denbighshire
LL16 3HY
Mount Road, St. Asaph
£475,000
5 Bedroom Bungalow - Detached
- 5 Bedrooms with a Large Loft Conversion
- Located On Large Private Plot
- Close To Local Amenities
- Modern Kitchen with Range Cooker & Integrated Appliances
- Additional Loft Storage & Cellar Space
- Deceptively Spacious Property
- Updated By Current Owners in Recent Years
- Council Tax Band F
Monopoly Buy Sell Rent are delighted to present this deceptively spacious family home, tucked away in the heart of the historic Cathedral city of St Asaph. Set on a generous plot, this “tardis” of a property offers versatile accommodation perfectly suited for multi-generational living, with five bedrooms, multiple reception rooms, and a wealth of storage and hobby space. The home is complemented by beautiful surrounding gardens, ample parking, and a range of practical outbuildings. Enjoying an enviable location, residents benefit from local schools, shops, and eateries all within walking distance, as well as the city’s riverside walks, the renowned Cathedral, and excellent transport links via the A55. A truly unique opportunity to acquire a substantial home blending character, comfort, and convenience in a sought-after location.
Hallway
4.07 x 2.08 (13'4" x 6'9")The property is entered via a composite front door into a welcoming L-shaped hallway with stylish wood-effect LVT flooring. From here, doors lead to the lounge, kitchen, WC and bedroom five, with stairs rising to the first floor.
Lounge
5.75 x 4.24 (18'10" x 13'10")A spacious and bright lounge with dual-aspect uPVC double-glazed windows. The room is carpeted and features two radiators, along with a stunning slate hearth housing a wood burner with brick surround and oak mantelpiece.
Kitchen
4.55 x 3.02 (14'11" x 9'10")A well-appointed kitchen fitted with cream base and wall units with modern J-handles, complemented by laminate worktops and tiled splashbacks. Features include a range cooker with extractor hood, integrated fridge freezer, freestanding dishwasher, composite sink, and useful storage cupboard. Finished with ceramic wood-effect floor tiles and a radiator.
Dining Room
5.47 x 3.03 (17'11" x 9'11")A versatile family room with laminate flooring and a uPVC door opening onto the garden. Double-glazed windows to two aspects create a light and airy space, perfect for dining or family living.
Utility
2.67 x 1.20 (8'9" x 3'11")Practical utility space with tiled flooring, Belfast sink, extractor fan, and uPVC door leading out to the rear decking.
WC \ Laundry Room
2.11 x 1.21 (6'11" x 3'11")Modern WC with tiled flooring, low-flush WC and sink set within a high-gloss vanity unit. Fully tiled walls with sliding doors provide concealed washer and dryer with excellent storage and house the Worcester Bosch combi boiler (fitted 2021). There is also a uPVC double glazed window with privacy-glass.
Inner Hallway
7.98 x 0.97 (26'2" x 3'2")The long inner hall extends through the bungalow with uPVC door with glazed panel leading to front patio area and driveway.
Master Bedroom
4.76 x 3.49 (15'7" x 11'5")A generous master bedroom with full-length fitted wardrobes and drawers, carpeted flooring, and a uPVC window enjoying views of the woodlands. Benefitting from a private en-suite cloakroom.
Ensuite Cloakroom
2.11 x 0.88 (6'11" x 2'10")Fully tiled with a low-flush WC, wall-mounted sink with vanity unit, extractor fan, and privacy-glass window.
Bedroom 2
5.93 x 3.00 (19'5" x 9'10")A superb dual-aspect bedroom with uPVC windows to both ends. Offering versatility, this space has potential as a self-contained ‘granny flat’ with ample room for sofa and bedroom furniture. Carpeted throughout with private en-suite shower room.
Ensuite Bedroom 2
2.69 x 1.61 (8'9" x 5'3")Modern en-suite with double walk-in shower, low-flush WC, vanity sink unit, tiled walls, wood effect flooring, inset lighting, chrome ladder radiator, and privacy-glass window.
Bedroom 3
3.67 x 3.05 (12'0" x 10'0")A comfortable double bedroom with carpeted flooring and a front-facing uPVC window overlooking the garden.
Bedroom 4
3.01 x 2.73 (9'10" x 8'11")A spacious single room featuring fitted wardrobes and drawers finished in a beech effect, with carpeted flooring and a front-facing uPVC window.
Bedroom 5
2.40 x 2.04 (7'10" x 6'8")A single bedroom currently utilised as a home office, with carpeted flooring and a uPVC front-facing window. An ideal workspace for home working.
Family Bathroom
3.02 x 2.69 (9'10" x 8'9")A large and stylish four-piece suite comprising full-size bath with mixer tap, double shower cubicle with thermostatic rainfall shower, wall-mounted sink with vanity unit, and WC. Finished with wood-effect flooring, tiled walls, inset lighting, chrome ladder radiator, and a double-glazed skylight.
Loft Room
7.34 x 4.39 (24'0" x 14'4")A large, versatile room with carpeted flooring, Velux windows, and power points. Offering multifunctional potential, with two additional storage rooms located at either end.
Loft Room Storage 1
4.50 x 2.48 (14'9" x 8'1")Carpeted flooring with Velux window and eaves storage.
Loft Room Storage 2
4.40 x 2.21 (14'5" x 7'3")Ample storage housing the tank and pipework for the boiler system.
Front Garden
Approached via wrought-iron gates onto a slabbed driveway with parking for up to three vehicles. A central path leads through the lawned garden to the front entrance.
Rear Garden
A generous outdoor space featuring a large decking area accessed via the utility, a patio with pergola, chipped slope for easy maintenance, and a useful uPVC storage room.
Side Garden
Predominantly laid to lawn with picnic tables and a small patio, this private garden enjoys afternoon and evening sunshine. Bordered by mature shrubs and stone walls.
Cellar
Accessed via a uPVC door, this cellar provides excellent storage and could make the perfect space for hobby use, such as home brewing.
Outdoor Accessible Toilet
Convenient external WC, fully tiled with wall-mounted hand basin and extractor fan.
UPVC Outbuilding
A uPVC outbuilding built on the end of the bungalow offering yet more storage.
Shed
The timber shed measuring approximately 10ft x 6ft is perfect for tool or motorbike storage with doors on two sides and slopped roof.
Although these particulars are thought to be materially correct their accuracy cannot be guaranteed and they do not form part of any contract.
Property data and search facilities supplied by www.vebra.com
