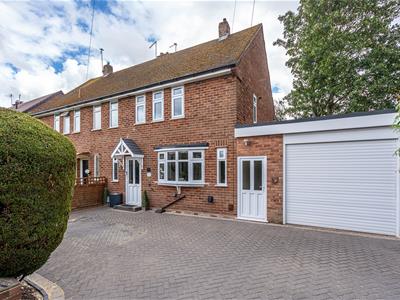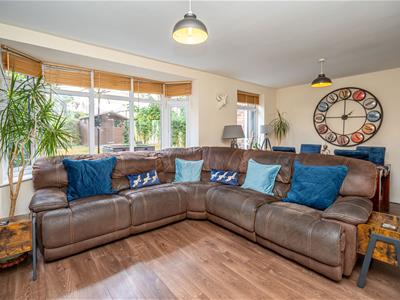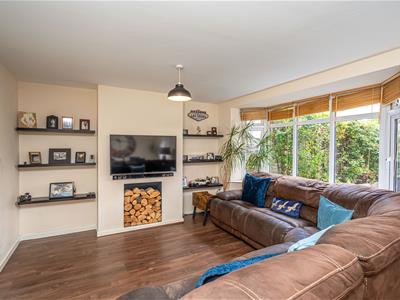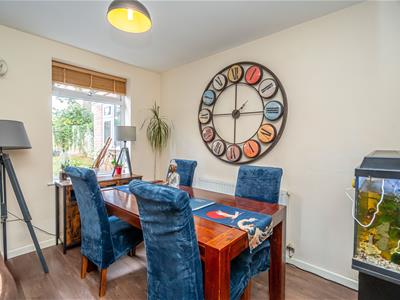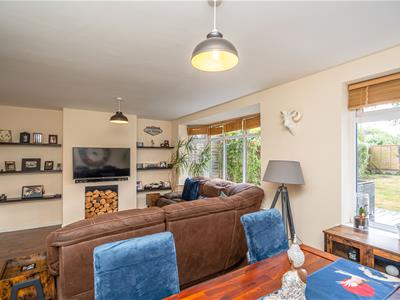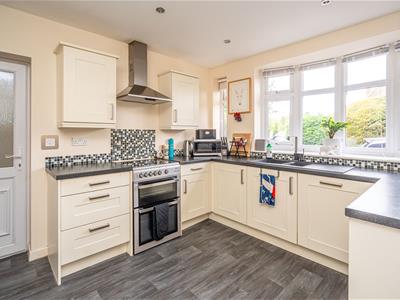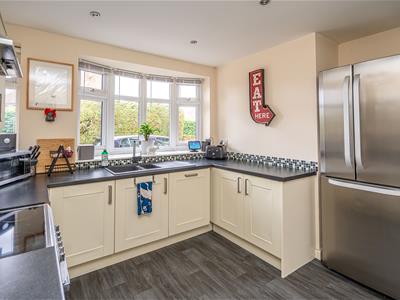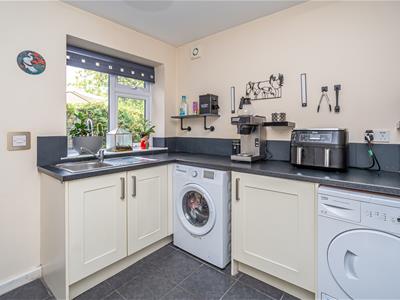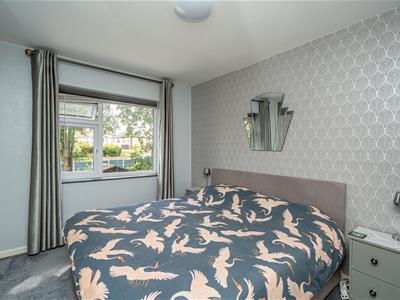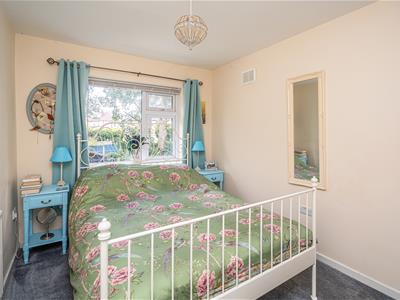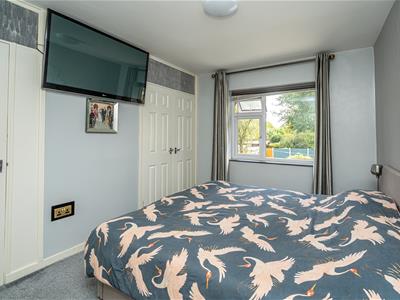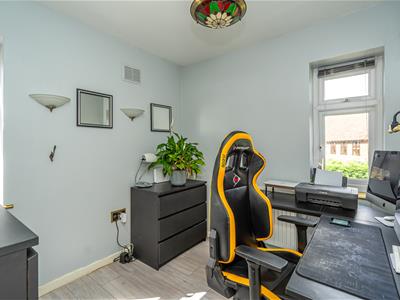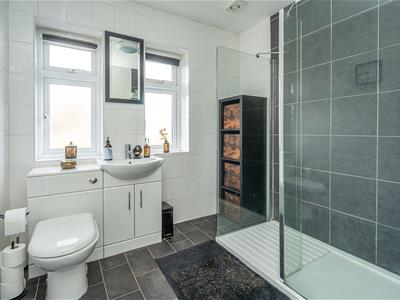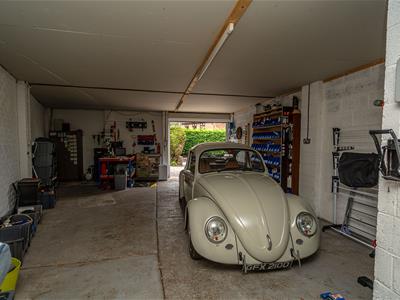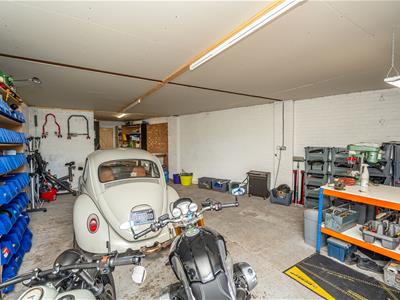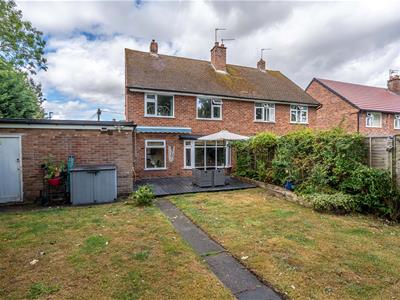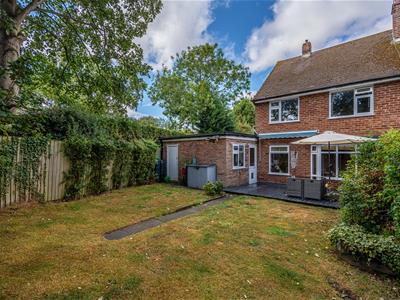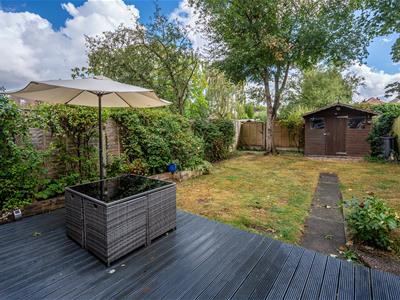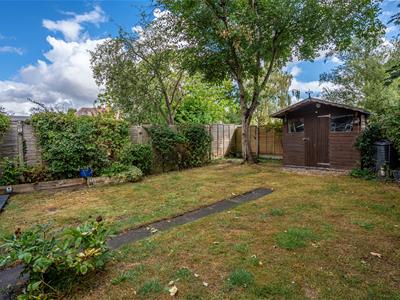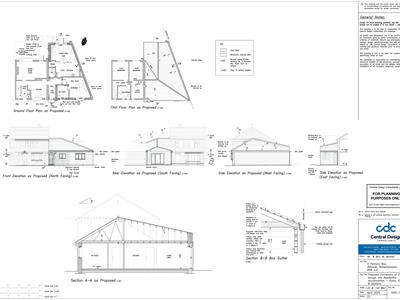
15 High Street,
Tettenhall
Wolverhampton
WV6 8QS
Corner House, 6 Palmers Way, Codsall, Wolverhampton, WV8 2JY
Offers Around £359,950
3 Bedroom House - Semi-Detached
With the benefit of planning permission for the conversion of the large garage to create a self contained annex this three bedroom semi detached house offers well proportioned and well presented accommodation in a sought after location
LOCATION
Palmers Way is a small cul-de-sac standing off Lane Green Road in a sought after residential area. The comprehensive amenities afforded by both Bilbrook and Codsall are within easy reach as are the further, more extensive amenities afforded by Wolverhampton City Centre.
The area is well served by schooling in both sectors and communications are excellent with rail services running from Bilbrook Station.
DESCRIPTION
Corner House is a well proportioned and well presented semi detached property which stands within an excellent plot behind a wide frontage with a charming garden to the rear. The house is presented to an excellent standard with kitchen and bathroom suites of quality, gas fired central heating (with the boiler having been replaced in 2020) and double glazed windows.
The property benefits from a large garage and planning permission has recently been obtained for the conversion of the garage to create a well proportioned annex with accommodation proposed to include a hall, cloakroom, large living room / kitchen and a double bedroom with en-suite.
The extensive garage area, after being converted, is perfect for a multi-generational family. The property would include 4 bedrooms, 2 lounges, 2 kitchens, and 3 bathrooms. Planning permission has already been secured and paid for by the current owners and has been approved by South Staffordshire Council - Please review Planning permission Ref. 25/00488/FULHH.
ACCOMMODATION
A double glazed front door opens into the HALL with laminated flooring, understairs cloaks cupboard and two further built in cupboards together with ceiling coving. The LIVING ROOM is an excellent reception room in size with two double glazed windows overlooking the rear garden, a decorative recess fireplace with book and display shelving to either side and laminated flooring throughout. The KITCHEN has a full range of wall and base mounted cream faced units, space for an electric cooker with stainless steel extraction chimney above, an integrated dishwasher, a stainless steel sink, laminated flooring, a double glazed window to the front, integrated ceiling lighting and a double glazed door opening into the SIDE HALL with a double glazed secondary front door to the drive, tiled flooring and a LAUNDRY / BOOT ROOM with base mounted units, space and plumbing for a washing machine, space for a tumble dryer, a stainless steel sink, a double glazed garden door and window, tiled floor and an internal door to the garage.
Stairs from the hall rise to the first floor landing with access to the roof space and a linen cupboard with wall mounted Worcester Bosch gas fired central heating boiler (fitted in 2020) and shelving. BEDROOM ONE is a good double room in size with two built in wardrobes and a window overlooking the rear garden. BEDROOM TWO is also a good double room in size with a built in wardrobe with cupboard above and a double glazed window overlooking the garden and BEDROOM THREE has a light corner aspect with double glazed windows to two elevations, a built in wardrobe and laminated flooring. The SHOWER ROOM has a contemporary suite with a fully tiled shower with waterfall head and separate hose, a vanity unit with inset sink with cupboard beneath and WC with concealed flush, tiled walls, two double glazed windows and a contemporary radiator.
Corner House stands behind an impressively wide frontage with a matured evergreen boundary and a DRIVEWAY laid in brick paviours providing ample off street parking. There is a LARGE GARAGE with an electric, roller shutter door, concrete floor, electric light and power, an external garden door and an internal door to the laundry.
The REAR GARDEN enjoys a comparatively high degree of privacy with a timer decked terrace with a large lawn beyond, well stocked beds and borders and a timber garden shed.
PLANNING PERMISSION
Planning Permission has recently been granted for the “construction of pitched roof over existing flat roof garage and conversion of garage”. The proposal would provide for a self contained annex with hall, cloakroom, large living room / kitchen and a double bedroom with en-suite shower room.
South Staffordshire Council
Application Number: 25/00488/FULHH
Date of Decision: 18th August 2025
We are informed by the Vendors that all mains services are connected
COUNCIL TAX BAND B – South Staffordshire
POSSESSION Vacant possession will be given on completion.
VIEWING - Please contact the Tettenhall Office.
The property is FREEHOLD.
Broadband – Ofcom checker shows Standard, Superfast and Ultrafast are available
Mobile data coverage is constantly changing, please use the property postcode and this link for the most up to date information from Ofcom: https://www.ofcom.org.uk/mobile-coverage-checker
Ofcom provides an overview of what is available, potential purchasers should contact their preferred supplier to check availability and speeds.
The long term flood defences website shows very low risk.
Energy Efficiency and Environmental Impact
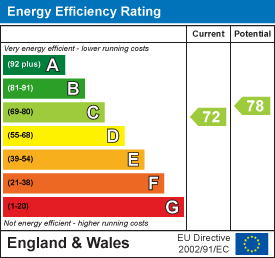
Although these particulars are thought to be materially correct their accuracy cannot be guaranteed and they do not form part of any contract.
Property data and search facilities supplied by www.vebra.com
