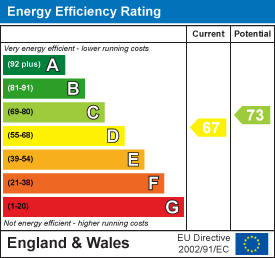.png)
4 Station Parade, London Road
Sevenoaks
Kent
TN13 1DL
Tockwith Court, 15 Bayham Road, Sevenoaks
Offers In Excess Of £350,000
2 Bedroom Flat/Apartment
- Central Sevenoaks Period Apartment
- No Onward Chain
- 0.9 Miles to Sevenoaks Station
- 0.7 Miles to Sevenoaks Town Centre
- Sitting Room & Kitchen / Dining Room
- 2 Double Bedrooms
- En-suite Bathroom & Family Shower Room
- Allocated Parking Space & Communal Gardens
- Council Tax Band D
- Property is Share Of Freehold
Tockwith Court is a most attractive and imposing period building, situated in a highly desirable central Sevenoaks location within walking distance of Sevenoaks mainline rail station (0.9 miles) providing a fast and frequent service to London Bridge / Charing Cross within thirty minutes. This two double bedroom, first floor apartment also provides easy access to the wide array of shopping, social and leisure facilities which can be found in Sevenoaks town centre (0.7 miles), accessible by bus from nearby the apartment directly to the town centre, including access to beautiful Knole Park.
The well planned and generously proportioned accommodation currently comprises a welcoming entrance hallway, sitting room with feature fireplace, spacious fitted kitchen / dining room, master bedroom with ensuite bathroom, second double bedroom and the family shower room. Additional benefits include a share of the freehold, one allocated parking space in the rear parking courtyard and use of the communal gardens. Available with NO ONWARD CHAIN, your internal viewing comes highly recommended in order to fully appreciate all this comprehensive apartment has to offer as well as its supremely convenient and desirable location.
COMMUNAL ENTRANCE HALL
Secured communal entrance hall with staircase leading to first floor and apartment 11 entrance door.
ENTRANCE HALL
Entrance door with spyhole, double radiator, fitted carpet, door entry phone system, door to airing cupboard and doors off to all rooms.
SITTING ROOM
Spacious reception room has feature double glazed sash window to front with delightful far reaching aspect toward the North Downs, double radiator, fitted carpet, deep skirting boards, TV point and attractive fireplace with marble surround and hearth as the focal point for the room.
KITCHEN / DINING ROOM
Feature double glazed sash window to rear with delightful far reaching aspect, double radiator, tile effect flooring, localised wall tiling, wall mounted "Worcester" boiler (serviced September 2025), TV point and open space for dining table and chairs. The kitchen itself comprises a series of matching wall and base units set with roll top work surfaces incorporating a one and a half bowl sink unit and drainer. Integrated appliances include oven with four ring hob and overhead extractor, under counter fridge and freezer units, washing machine and space for dishwasher.
BEDROOM ONE
Generous double bedroom has feature double glazed sash window to front, double radiator, fitted carpet, built in double wardrobe and door providing access to the en-suite bathroom.
EN-SUITE BATHROOM
Opaque double glazed sash window to front, double radiator, predominately tiled walls, coloured suite comprising panel bath with hand held shower attachment, close coupled wc and pedestal wash basin.
BEDROOM TWO
Double bedroom has feature double glazed sash window to rear with delightful far reaching aspect, double radiator and fitted carpet.
SHOWER ROOM
Double radiator, extractor fan, localised wall tiling and tile effect flooring, suite comprising full sized shower tray with curtain and wall mounted shower unit, close coupled wc and wash basin with integrated storage cupboard beneath. Door to useful additional storage closet.
PARKING
The apartment benefits from one allocated parking space in the parking courtyard located to the rear of the building.
GARDENS
All gardens are deemed communal.
ADDITIONAL INFORMATION
Property is share of freehold with a 125 year lease attached (Granted in December 2005 with 105 years remaining)
Maintenance charge is currently paid every half year at a cost of £1,654.89 (£3,309.78 per annum)
Council Tax Band D (£2,460 for the year)
Energy Efficiency and Environmental Impact

Although these particulars are thought to be materially correct their accuracy cannot be guaranteed and they do not form part of any contract.
Property data and search facilities supplied by www.vebra.com








