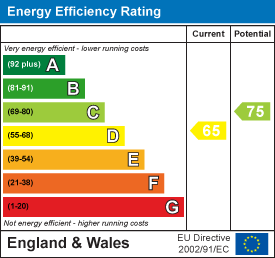
64 Main Street
Farnsfield
Newark
NG22 8EF
Kirklington Road, Hockerton, Southwell
Offers Over £750,000
5 Bedroom Barn Conversion
- Outstanding 4/5 bedroom grade two listed barn/dovecote conversion in private and secluded location
- Spacious and beautifully presented rooms with exposed beams and vaulted ceilings
- Lounge with fireplace, sitting room, large dining kitchen, utility room and downstairs cloakroom
- Large principal bedroom with en suite shower room and dressing room
- Guest bedroom with en suite shower plus rear-fitted family bathroom
- Feature galleried landing / study with vaulted ceiling
- Double garage, cobbled courtyard and secure gated parking via electric gates
- South facing rear patio garden plus private walled front garden and full width patio
- Competitively priced to attract buyers in strong purchasing positions
- No onward chain
Set beyond a long driveway approach with secure gated entrance, this superbly appointed 5 bedroom barn/dovecote conversion offers a rare opportunity to acquire a home of genuine exclusivity in a truly private countryside setting. Combining timeless period architecture with a high specification throughout, this exceptional residence delivers both character and contemporary comfort in equal measure. The property is framed by its beautifully enclosed walled front garden, creating a sense of privacy and arrival. To the rear, a generous south-facing patio garden offers the perfect setting for outdoor entertaining and relaxation, bathed in natural light throughout the day. Together with the cobbled front courtyard, double garage and additional landscaped areas with mature planting, the gardens provide both complete seclusion and a variety of distinct spaces to enjoy year-round.
Inside, the accommodation is as versatile as it is impressive, with exposed beams, vaulted ceilings, and an adaptable layout to suit both families and couples. Highlights include a bespoke open-plan kitchen and dining area, two spacious and elegant reception rooms, and a stunning feature galleried landing with study. Both the master and guest suites enjoy en suite facilities, complemented by a beautifully re-fitted family bathroom. Other features of note include a downstairs cloakroom, separate utility and large welcoming reception hallway.
This exceptional grade two listed property is designed for those who value privacy, heritage and quality without compromise. Offered with the benefit of no onward chain and at a competitive opening price to appeal to buyers in strong purchasing positions.
Entrance Hall:
4.44 x 4.42 (14'6" x 14'6")
Lounge:
7.66 x 4.72 (25'1" x 15'5")
Games Room:
4.77 x 4.12 (15'7" x 13'6")
Kitchen/Dining Room:
7.83 x 4.42 (25'8" x 14'6")
Utility Room:
3.41 x 2.60 (11'2" x 8'6")
WC:
1.74 x 1.16 (5'8" x 3'9")
Landing:
4.47 x 4.40 (14'7" x 14'5")
Bedroom 1:
9.06 x 4.47 (29'8" x 14'7")
En Suite:
2.83 x 2.11 (9'3" x 6'11")
Bedroom 2:
3.33 x 3.09 (10'11" x 10'1")
En Suite:
1.97 x 1.59 (6'5" x 5'2")
Bedroom 3:
5.02 x 3.51 (16'5" x 11'6")
Bedroom 4:
4.73 x 2.45 (15'6" x 8'0")
Bedroom 5:
3.27 x 2.77 (10'8" x 9'1")
Bathroom:
3.38 x 1.89 (11'1" x 6'2")
Mezzanine:
3.34 x 1.47 (10'11" x 4'9")
Double Garage:
6.35 x 5.90 (20'9" x 19'4")
Garden:
Energy Efficiency and Environmental Impact

Although these particulars are thought to be materially correct their accuracy cannot be guaranteed and they do not form part of any contract.
Property data and search facilities supplied by www.vebra.com























