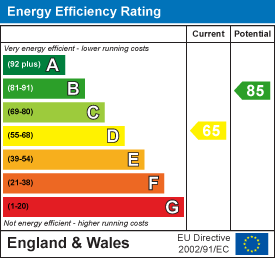
A Wilson Estates Ltd
Tel: 0161 303 0778
122 Mottram Road
Stalybridge
SK15 2QU
Southfield Close, Dukinfield
Offers Over £240,000
3 Bedroom House
- A Hidden Gem Of A Home
- Stylish And Spacious Interior Throughout
- Welcoming Lounge With Bay Window Overlooking Garden
- Large Kitchen Diner With Doors To Garden And Built In Bar
- Two Double Bedrooms Plus A Single
- Modern Three Piece Family Bathroom
- South Facing Wrap Around Garden Perfect For Entertaining
- Allocated Parking Space Plus Additional Visitor Parking
- Less Than Half A Mile To Hyde North And Flowery Field Stations
A Wilson Estates are excited to bring to the market this beautiful three bedroom home. The current owners fondly call it their “hidden gem” and once you step inside, you’ll understand exactly why - tucked away in a corner of Southfield Close, on the popular Richmond Park estate, the front of the house looks modest and unassuming, but step inside and you’re greeted with a stylish, spacious home that’s full of surprises.
The light filled entrance hallway leads into a welcoming lounge. Decorated in calming, neutral tones and featuring a bay window overlooking the garden, it’s the perfect spot to curl up with a book or enjoy a relaxed evening in.
The kitchen diner is another highlight. Spacious enough for family meals and gatherings with friends, it has double doors opening straight onto the garden and even its very own bar! It really is a space that was made for entertaining.
Upstairs, you’ll find two generous double bedrooms, a third single room that works perfectly as a nursery, guest room, or a home office, and a modern three piece family bathroom.
And just wait until you see outside - the south facing garden wraps around two sides of the house, giving you plenty of space to enjoy summer BBQs, a spot of sunbathing, or simply sitting with a drink in hand while the kids play.
All of this in a fantastic location too - both Hyde North and Flowery Field train stations are less than half a mile from your front door, ideal for anyone looking to commute. Morrisons supermarket is close by for your weekly essentials, whilst further supermarkets can be found in the nearby towns of Stalybridge and Ashton Under Lyne. For those who enjoy an active lifestyle Itrain gym is a five minute drive away, whilst families will appreciate being in the catchment areas for well regarded schools such as St Johns RC Primary School and St Marys RC Primary School.
With so much to offer we expect interest to be high in this home, so don't miss out, call us today to arrange your viewing!
Hallway
 Door to:
Door to:
Lounge
 4.08m x 4.32m (13'5" x 14'2")Bay window to rear elevation. Radiator. Stairs to first floor. Door to:
4.08m x 4.32m (13'5" x 14'2")Bay window to rear elevation. Radiator. Stairs to first floor. Door to:
Kitchen/Diner
 3.16m x 4.32m (10'4" x 14'2")Fitted with a matching range of base and eye level units with worktop space over. Integrated fridge/freezer. Plumbing for automatic washing machine. Built-in electric oven with four ring gas hob and extractor hood over. window to side elevation. Radiator. Double doors to rear.
3.16m x 4.32m (10'4" x 14'2")Fitted with a matching range of base and eye level units with worktop space over. Integrated fridge/freezer. Plumbing for automatic washing machine. Built-in electric oven with four ring gas hob and extractor hood over. window to side elevation. Radiator. Double doors to rear.
Stairs and Landing
 Door to:
Door to:
Master Bedroom
 4.19m x 2.51m (13'9" x 8'3")Window to rear elevation overlooking garden. Fitted wardrobes. Radiator. Ceiling light.
4.19m x 2.51m (13'9" x 8'3")Window to rear elevation overlooking garden. Fitted wardrobes. Radiator. Ceiling light.
Bedroom Two
 3.05m x 2.51m (10'0" x 8'3")Window to rear elevation. Fitted wardrobes. Radiator. Ceiling light.
3.05m x 2.51m (10'0" x 8'3")Window to rear elevation. Fitted wardrobes. Radiator. Ceiling light.
Bedroom Three
 2.86m x 1.73m (9'5" x 5'8")Window to front elevation. Fitted wardrobes. Radiator. Ceiling light.
2.86m x 1.73m (9'5" x 5'8")Window to front elevation. Fitted wardrobes. Radiator. Ceiling light.
Bathroom
 The fully tiled bathroom features a white three piece suite, including a panelled bath with a mains fed shower over, complete with a waterfall showerhead and an additional handheld attachment, complemented by a glass shower screen. There is a vanity unit with an inset sink and a hidden cistern WC, along with a black heated towel rail. Window to the side elevation. Downlights to the ceiling.
The fully tiled bathroom features a white three piece suite, including a panelled bath with a mains fed shower over, complete with a waterfall showerhead and an additional handheld attachment, complemented by a glass shower screen. There is a vanity unit with an inset sink and a hidden cistern WC, along with a black heated towel rail. Window to the side elevation. Downlights to the ceiling.
Outside and Gardens
To the front there is allocated parking for one vehicle plus additional visitor parking. To the rear and side there is a spacious wrap around garden. South facing, this is a garden that enjoys the sun all day long.
Additional Information
Tenure: Leasehold
EPC Rating: D
Council Tax Band: B
Energy Efficiency and Environmental Impact

Although these particulars are thought to be materially correct their accuracy cannot be guaranteed and they do not form part of any contract.
Property data and search facilities supplied by www.vebra.com

















