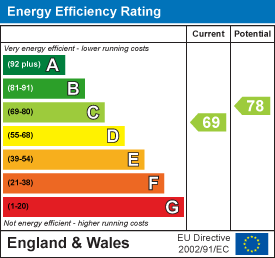
Oxford House, Stanier Way, Wyvern Business Park
Derby
DE21 6BF
Willow Close, Darley Abbey, Derby
Offers In The Region Of £260,000
2 Bedroom Bungalow
Enjoying a pleasant corner plot is this extended two bedroom detached bungalow with garage and generous private gardens attractively offered for sale with no chain and vacant possession.
The gas centrally heated and UPVC double glazed accommodation comprises, side entrance hallway with store cupboard, spacious living room with pleasant front aspect, kitchen leading into a rear lobby with laundry space and extended dining room with log burning stove.
Externally the plot comprises a planted front and side garden with established bushes. A long driveway leads to a detached garage. The rear garden is nicely enclosed and mainly paved with surrounding plants and bushes. There is a side storage area and additional patio area behind the garage.
An excellent opportunity to improve and personalise an excellent positioned bungalow in this much sought after location.
Darley Abbey is an attractive village location connected to the city centre by the beautiful Darley Park. Locally there is the vibrant Mills area, a world heritage location home to popular bars, cafes and restaurants. Also within the village is a primary and private preparatory school, church, village hall also with a frequent public transport service running along Duffield Road (A6).
ACCOMMODATION
ENTRANCE HALLWAY
 Side entrance hallway with main door, loft access, store cupboard also housing combination boiler, radiator.
Side entrance hallway with main door, loft access, store cupboard also housing combination boiler, radiator.
LIVING ROOM
 5.26m x 3.07m (17'3" x 10'1")A spacious reception room having a large front facing UPVC double glazed window with fitted vertical blinds, additional side window, attractive oak panelled flooring, stone fireplace with a slate hearth and an inset gas fire, media connections, radiator, access into:
5.26m x 3.07m (17'3" x 10'1")A spacious reception room having a large front facing UPVC double glazed window with fitted vertical blinds, additional side window, attractive oak panelled flooring, stone fireplace with a slate hearth and an inset gas fire, media connections, radiator, access into:
KITCHEN
 2.64m x 2.36m (8'8" x 7'9")Fitted with a range of wall and base units with matching cupboard and drawer fronts, laminate work services and tiled walls, stainless steel sink and drainer, space for a cooker, an upright fridge freezer and dishwasher, radiator.
2.64m x 2.36m (8'8" x 7'9")Fitted with a range of wall and base units with matching cupboard and drawer fronts, laminate work services and tiled walls, stainless steel sink and drainer, space for a cooker, an upright fridge freezer and dishwasher, radiator.
DINING ROOM
 3.33m x 2.72m (10'11" x 8'11")Leading off from the kitchen is a pleasant dining/sitting room featuring a log burning stove sat on a tiled hearth, a large rear facing double glazed window enjoys a pleasant aspect over the garden, radiator.
3.33m x 2.72m (10'11" x 8'11")Leading off from the kitchen is a pleasant dining/sitting room featuring a log burning stove sat on a tiled hearth, a large rear facing double glazed window enjoys a pleasant aspect over the garden, radiator.
REAR LOBBY
With plumbing and space for a washing machine, UPVC double door leading to the garden.
BEDROOM ONE
 4.06m x 2.62m (13'4" x 8'7")A generous double bedroom having twin fitted wardrobes, front facing UPVC double glazed window, radiator.
4.06m x 2.62m (13'4" x 8'7")A generous double bedroom having twin fitted wardrobes, front facing UPVC double glazed window, radiator.
BEDROOM TWO
 2.64m x 2.26m (8'8" x 7'5")Having a rear facing UPVC window, radiator.
2.64m x 2.26m (8'8" x 7'5")Having a rear facing UPVC window, radiator.
SHOWER ROOM
 2.64m x 1.47m (8'8" x 4'10")Smartly appointed with a deep walk in shower cubicle with a mains shower, tiled walls and a glazed screen, wash hand basin and low level WC, UPVC glazed window, radiator.
2.64m x 1.47m (8'8" x 4'10")Smartly appointed with a deep walk in shower cubicle with a mains shower, tiled walls and a glazed screen, wash hand basin and low level WC, UPVC glazed window, radiator.
OUTSIDE
Externally the plot comprises a planted front and side garden with established bushes. A long driveway leads to a detached garage. The rear garden is nicely enclosed and mainly paved with surrounding plants and bushes. There is a side storage area and additional patio area behind the garage.
Energy Efficiency and Environmental Impact

Although these particulars are thought to be materially correct their accuracy cannot be guaranteed and they do not form part of any contract.
Property data and search facilities supplied by www.vebra.com












