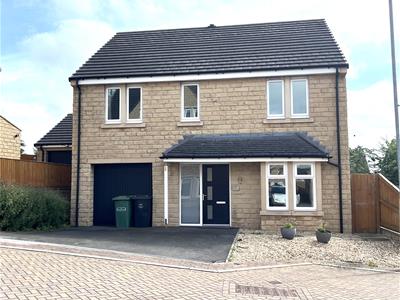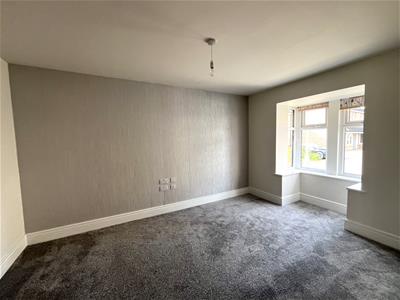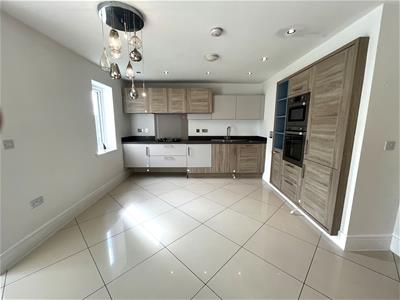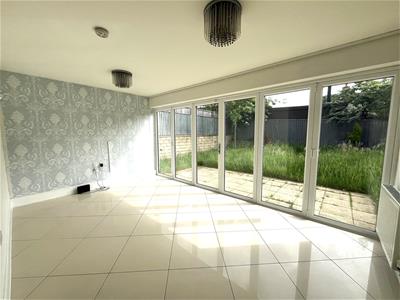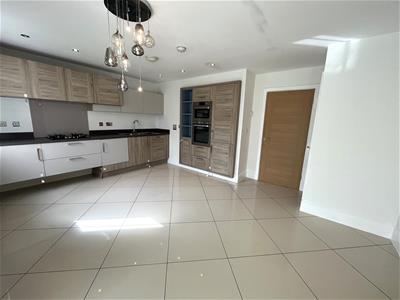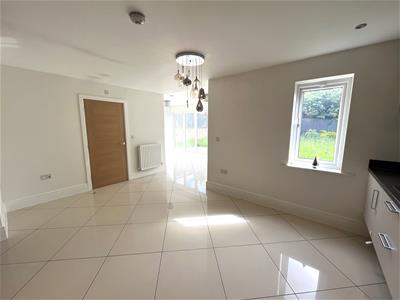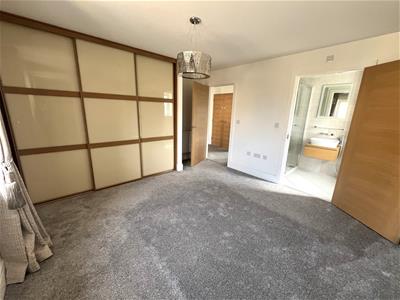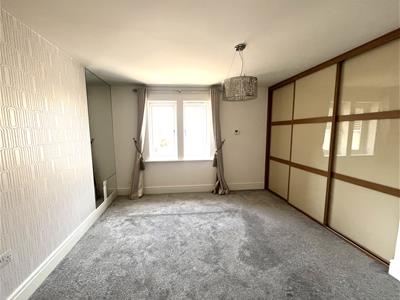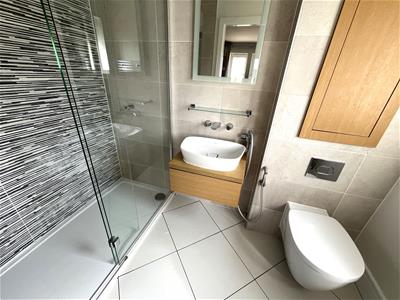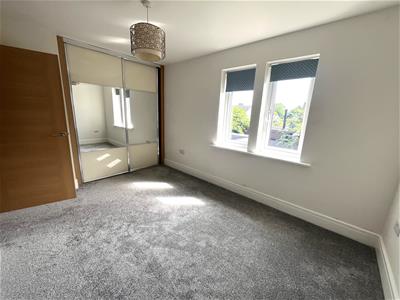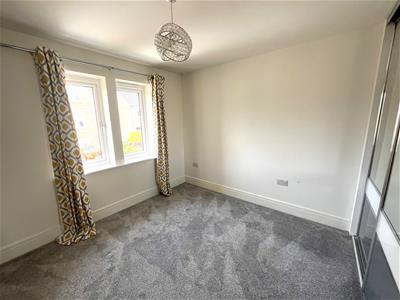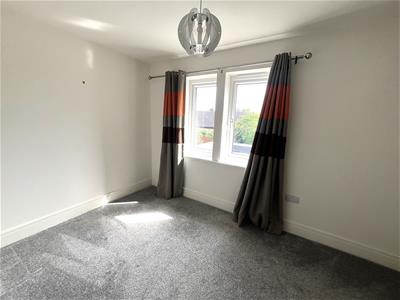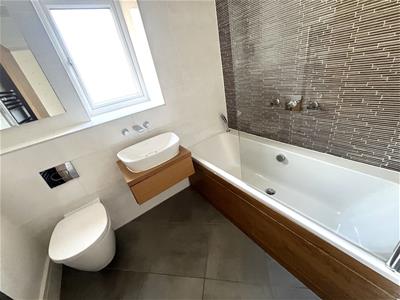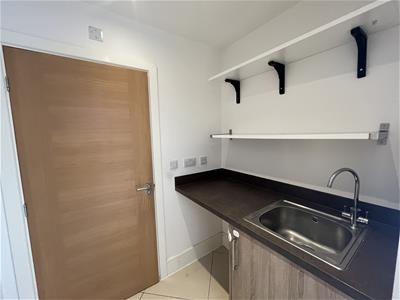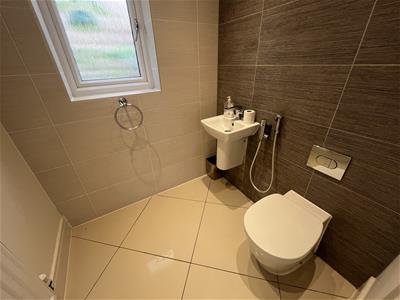Moor Croft Close, Mirfield
Per Month £1,550 p.c.m. Let Agreed
4 Bedroom House - Detached
- DELIGHTFUL FOUR-BEDROOM DETACHED PROPERTY
- MAGNIFICENT OPEN PLAN DINING KITCHEN
- SPACIOUS FAMILY HOME
- MASTER TO ENSUITE
- WITHIN WALKING DISTANCE TO MIRFIELD FREE GRAMMAR
- PARKING, GARAGE AND REAR GARDEN
A four double bedroom detached property on this well-regarded estate. This property has a large open plan dining kitchen with additional sunroom and modern lounge together with separate utility, downstairs cloakroom, and a good size garage. To the first floor is a master ensuite, three further double bedrooms and a house bathroom, with off-road parking and rear garden. Within walking distance to the local amenities including schools, close to public transport links and motorway networks. AVAILABLE NOW.
Council Tax= E
EPC=B
Gas - mains
Electric - mains
Water - mains
Sewerage - mains
Parking - driveway
Hallway
A door opens into the hallway, providing the perfect welcome to this stylish home. Stairs rise to the first-floor landing. Doors access the lounge and the kitchen space.
Lounge
3.96m‘12.19m×2.74m’25.91m (12'11"‘39'11"×8'11"’85'A tastefully styled lounge with neutral décor and Box Bay window, provides the perfect place for sitting and relaxing.
Kitchen Diner
16 ‘78×11’05A modern kitchen diner having an array of wall and base units, together with integrated fridge, freezer, oven, microwave and dishwasher with separate gas hob. Also having plenty of room for a table and chairs perfect for entertaining. A door accesses separate utility room and good size downstairs WC. Also benefiting from deep style pantry cupboard perfect for all those household items.
Sunroom/ Family Room
5.18m‘0.91m×3.05m‘19.51m (17‘3×10‘64)Open plan to the kitchen is this versatile, additional space, perfect for all the family to enjoy. Bi folding doors open to the rear garden.
Utility Room
Having plumbing for a washing machine and sink unit with storage.
WC
A good size downstairs cloakroom comprising of a low-level toilet and wash basin.
Landing
A spacious landing having doors leading to the bedrooms and house bathroom, an airing cupboard provides useful storage.
Master Bedroom
3.96m’5.79m x3.35m’29.57m (13’19 x11’97)A generous sized bedroom having modern décor with fitted wardrobes. A door leads to the ensuite.
Ensuite
A modern ensuite comprising of a double walk-in shower, wash basin and low-level toilet.
Bedroom Two
4.27m’15.54m x 2.74m’4.27m (14’51 x 9’14 )Positioned at the rear of the property is this double bedroom having neutral décor and fitted wardrobes.
Bedroom Three
3.05m‘7.62m×2.74m’ 7.32m. (10‘25×9’ 24. )Another double bedroom, situated towards the front of the property, having fitted wardrobes and neutral décor.
Bedroom Four
3.66m’17.07m×2.13m’13.41m (12’56×7’44 )Situated to the rear of the property having modern décor.
House Bathroom
A modern 3-piece suite comprising of a panel bath, dual showerheads, wash basin and low-level toilet.
Externally
Boasting a rear garden and off-road parking.
Garage
5.79m‘28.96m×3.05m’0.91m ( 19‘95×10’3)A sizable garage with up and over door.
Relevant Letting Fees
Relevant letting fees and tenant protection information
As well as paying the rent, you may also be required to make the following permitted payments.
Permitted payments
Before the tenancy starts payable to Earnshaw Kay Estates Ltd ‘the Agent’
Holding Deposit: Maximum 1 week’s rent.
Deposit: (Maximum Equivalent to 5 weeks’ rent)
During the tenancy (payable to the Agent)
For English properties:
Payment of up to £50.00 (or reasonable costs incurred if higher) if you want to change the tenancy agreement
Payment of interest for the late payment of rent at a rate of 3% above the Bank of England’s annual percentage rate for each day that the payment is outstanding
Payment of the actual cost of replacement keys & or replacing the lock plus £15.00 per hour labour costs if out of hours for the reasonably incurred costs for the loss of keys/security devices
Payment of any unpaid rent or other reasonable costs associated with your early termination of the tenancy
During the tenancy (payable to the provider) if permitted and applicable
Utilities – gas, electricity, water
Communications – telephone and broadband
Installation of cable/satellite
Subscription to cable/satellite supplier
Television licence
Council Tax
Other permitted payments
Any other permitted payments, not included above, under the relevant legislation including contractual damages.
Tenant protection
Earnshaw Kay Estates Ltd is a member of NAEA (Accreditation number M0218083), which is a client money protection scheme and also a member of The Property Ombudsman Lettings Scheme which is a redress scheme (Registration No: D5272). You can find out more details at the agents website or by contact the agent directly.
Energy Efficiency and Environmental Impact

Although these particulars are thought to be materially correct their accuracy cannot be guaranteed and they do not form part of any contract.
Property data and search facilities supplied by www.vebra.com
.png)
