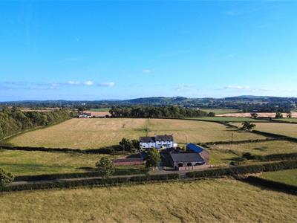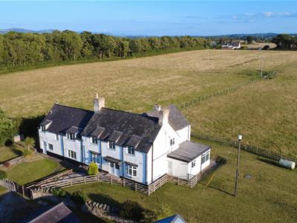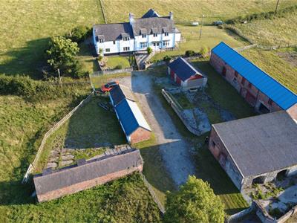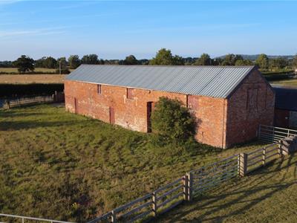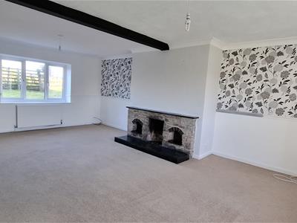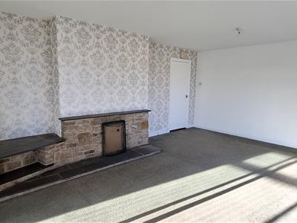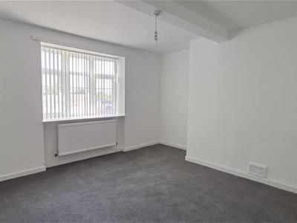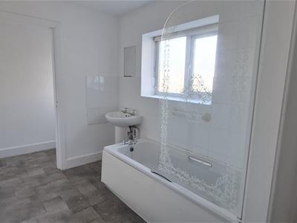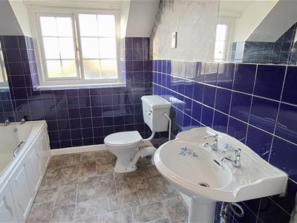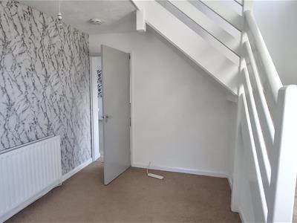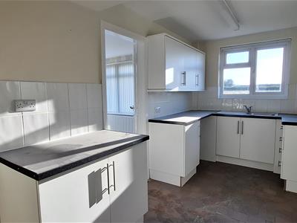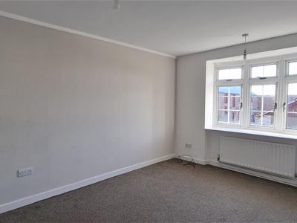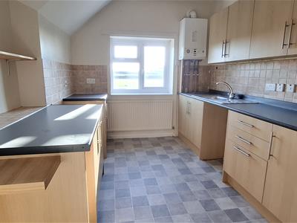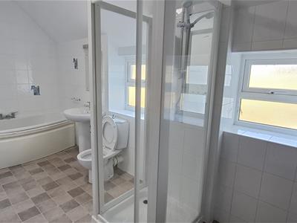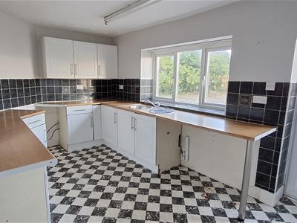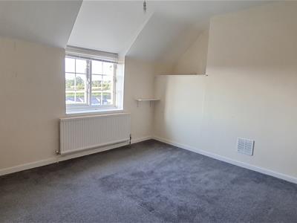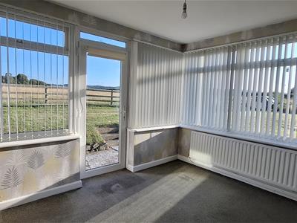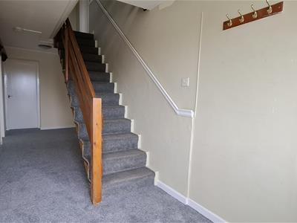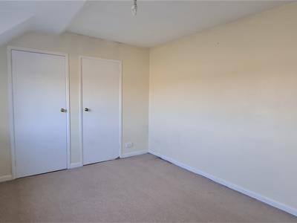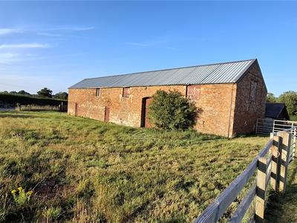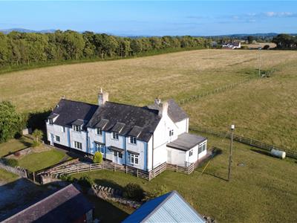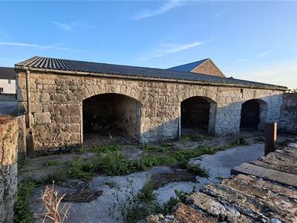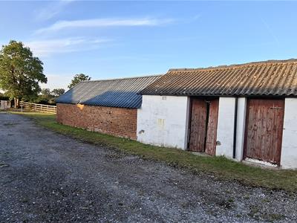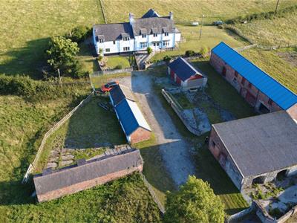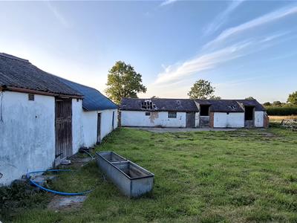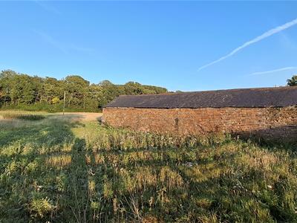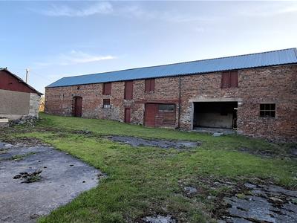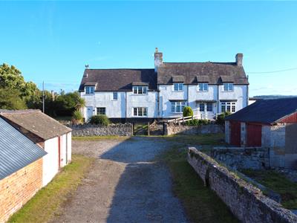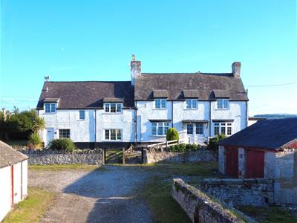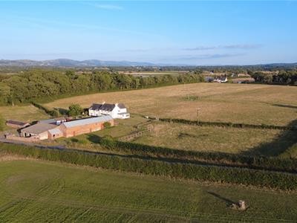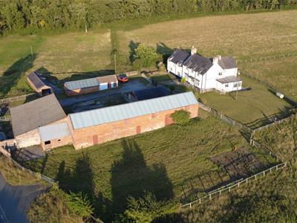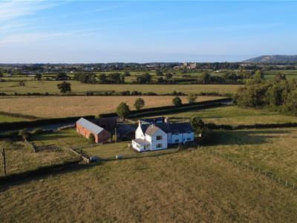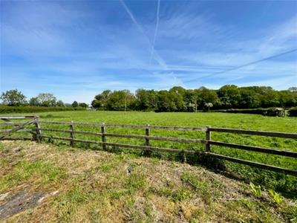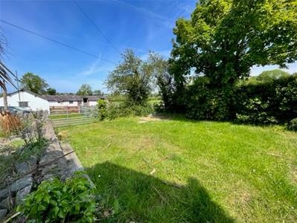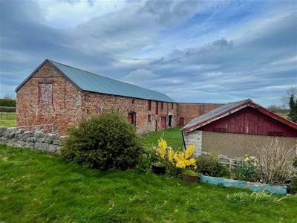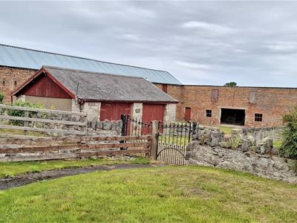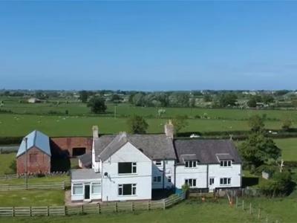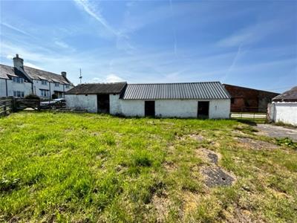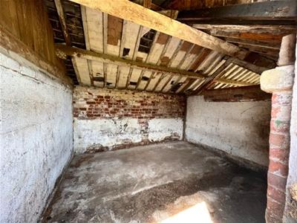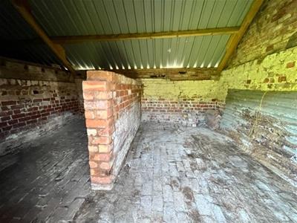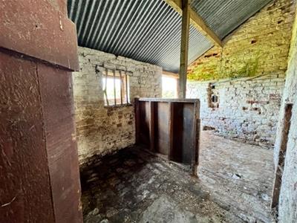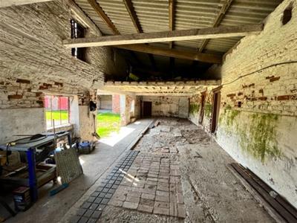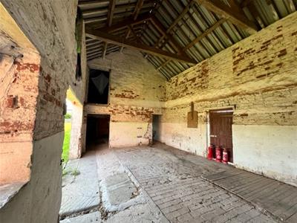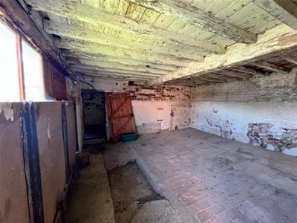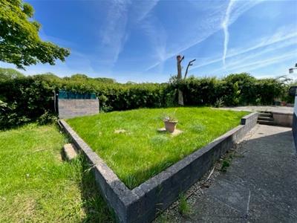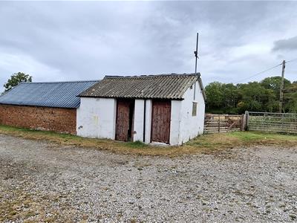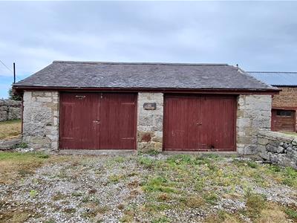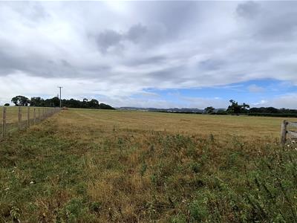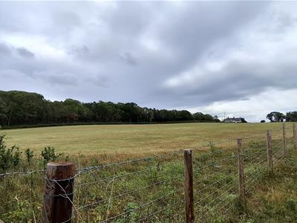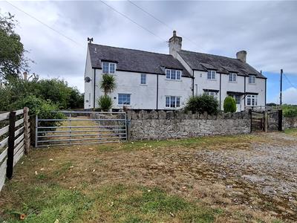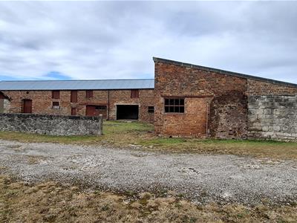
47 Vale Street
Denbigh
Denbighshire
LL16 3AR
Bodelwyddan Road, Rhuddlan, Rhyl
Asking Price £675,000
7 Bedroom Property With Land
- Spacious 4/5 Bedroom Farmhouse
- Attached 3 Bedroom Annex
- 3.2 Acres of Land
- Additional Land Available
- Substantial range of Outbuildings
- Stunning Views
- Rural location with excellent transport links
- Viewing recommended
Substantial 4/5 Bedroom Former Farmhouse, Self Contained 3 Bedroom Annex, Extensive Range of Outbuildings and 3.2 Acres (with more land available by separate negotiation).
Situated in an enviable location on the outskirts of Rhuddlan, this property offers extremely versatile accommodation in a rural yet convenient setting and is offered for sale with substantial range of useful outbuildings together with three level adjoining grass paddocks.
The accommodation within the main house provides 3 Reception Rooms, 4/5 Bedrooms and 2 Bathrooms whilst the annex provides additional 3 Bedroom self-contained accommodation of generous proportions.
A substantial range of outbuildings front the property and provide excellent versatility of use for smallholders, those with equestrian interests or indeed for additional accommodation, subject to the necessary permissions.
The land enjoys direct access from the yard and comprises of three level, well-fenced grass paddocks. Additional land is available by separate negotiation.
No forward chain - Viewing recommended.
THE MAIN DWELLING - TY ISA
The Ground Floor accommodation comprises of:-
Entrance Hallway
Living Room - 18' x 12'11"
Sitting Room - 13' x 10'2"
Dining Room - 11'2" x 10'4"
Kitchen 15'4" x 7'8"
Bathroom 10'6" x 6'8"
Ground Floor Bedroom 4 - 14' x 12'10"
The First Floor Accommodation provides:-
Landing
Bedroom 1 - 18'1" x 12'11"
Bedroom 2 - 12'1" x 11'7"
Bedroom 3 - 11'7" x 10'5"
Bathroom - 14' x 6'8"
Laundry Room - 11'5" x 8'6"
THE ANNEX - TY ISA BACH
The ground floor accommodation comprises of:-
Entrance Hall - 6'8" x 4'10"
Reception Hall - 10'8" x 9'7"
Living Room - 20'5" x 14'7"
Kitchen - 14'9" x 9'5"
The First Floor Accommodation comprises of:-
Landing
Bedroom 1 - 13' x 10'2"
Bedroom 2 - 13' x 10"
Bedroom 3 - 11'3" x 9'11"
Bathroom - 10'2" x 7'1"
GARDENS, LAND AND OUTBUILDINGS
A gated driveway gives access to the property, yard and outbuildings and provides ample parking for a number of vehicles. Pedestrian gated access to garden areas which comprise of generous informal lawns to both properties.
The stockyard provides access to the outbuildings which are extensive and comprise of a traditional, brick built range being two storey and comprising of various store rooms and former shippon. A further building fronts the roadside, constructed of stone and comprising of stores and a charthouse. In addition, a separate garage, pony stables and piggery front the property, all having access from the central yard. Ideally suited in their current form for smallholding or equestrian usage, the buildings lend themselves to a multitude of uses subject to the necessary permissions.
The land is accessed directly from the property and comprises of 3 level grass paddocks, with the property totalling approximately 3.2 acres. Additional land is available if required by separate negotiation.
Services
Mains electricity, water and drainage are connected to the property. Oil Boilers to each property. None of the services have been tested for capacity or correct functioning, potential purchasers should satisfy themselves entirely regarding these matters.
Misrepresentation
These particulars, whilst believed to be accurate are set out as a general outline only for guidance and do not constitute any part of an offer or contract. Intending purchasers should not rely on them as statements of representation of fact, but must satisfy themselves by inspection or otherwise as to their accuracy. No person in this firm's employment has the authority to make or give any representation or warranty in respect of the property.
Money Laundering
The successful purchaser will be required to produce adequate identification to prove their identity within the terms of the Money Laundering Regulations. Appropriate examples include: Passport, Photo Driving Licence and a recent Utility Bill.
Plans & Particulars
These have been carefully prepared and are believed to be correct, but interested parties must satisfy themselves as to the correctness of the statements within them. No person in the employment of Jones Peckover, the Agents, has any authority to make or give any representation or warranty whatsoever in relation to this property, and these particulars do not constitute an offer or contract. Certain boundary lines may not accord with those identified on the plans accompanying this brochure and some internal divisions may have been removed since the Ordnance Survey compiled the relevant Map Editions.
Tenure
Assumed Freehold - Confirmation should be sought from your Solicitors
Easements & Rights of Way
The property is sold subject to all rights, including rights of way whether public or private, light support, drainage, water and all existing wayleaves for masts, pylons, stays, cables, drains, water, gas and electricity supplies; and other rights and obligations; quasi-easements and restrictive covenants;
whether referred to in these particulars or not. The property is conveyed subject to all matters revealed in the title accompanying the contracts of sale.
Energy Efficiency and Environmental Impact
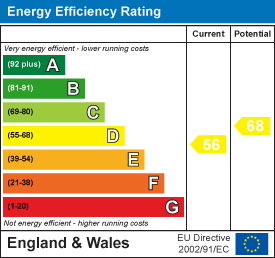
Although these particulars are thought to be materially correct their accuracy cannot be guaranteed and they do not form part of any contract.
Property data and search facilities supplied by www.vebra.com
