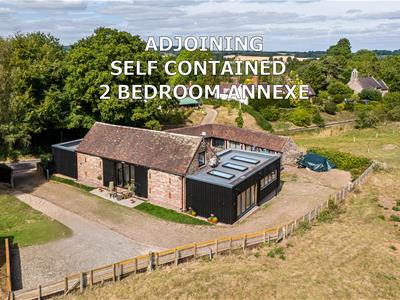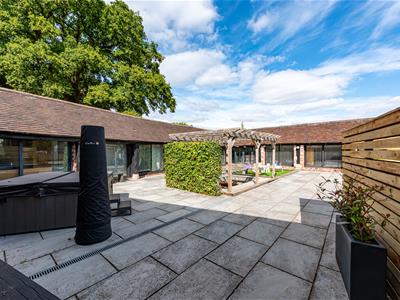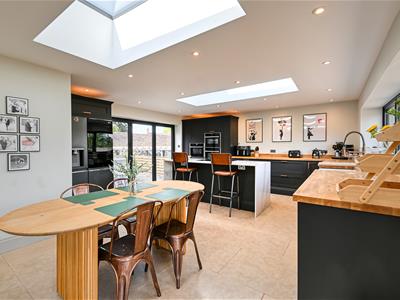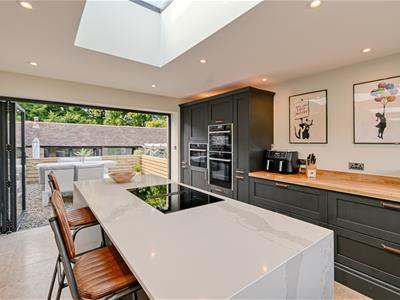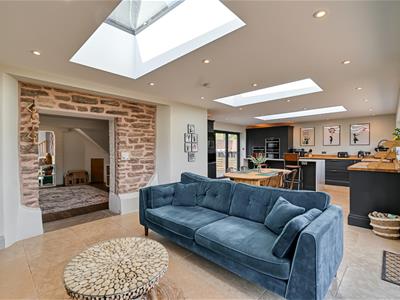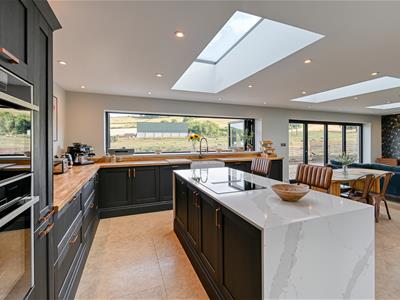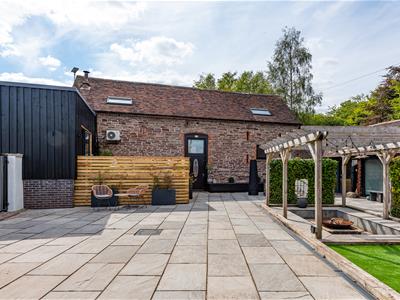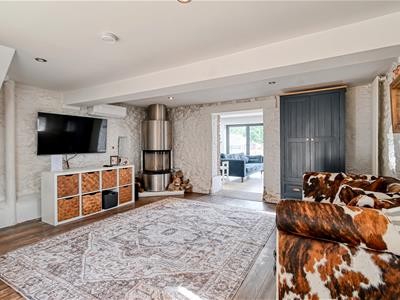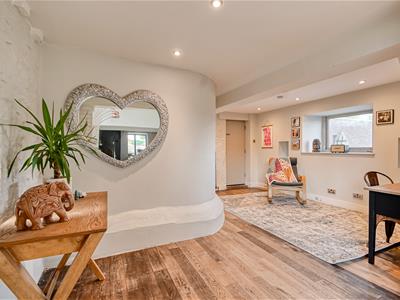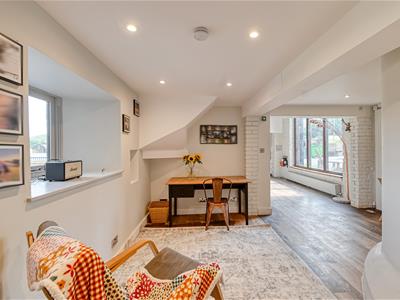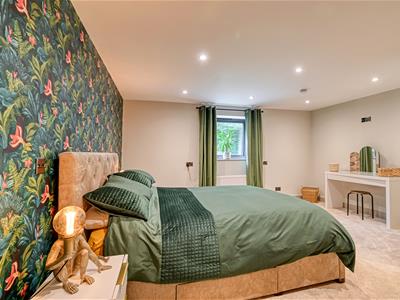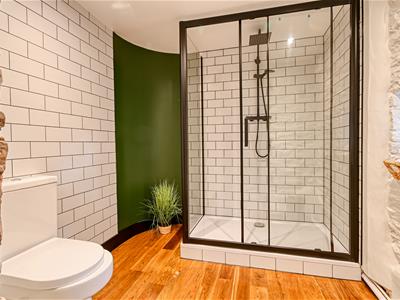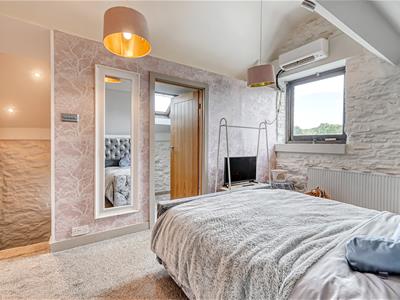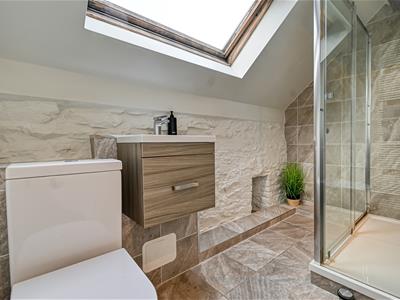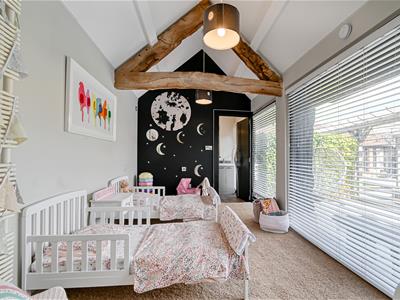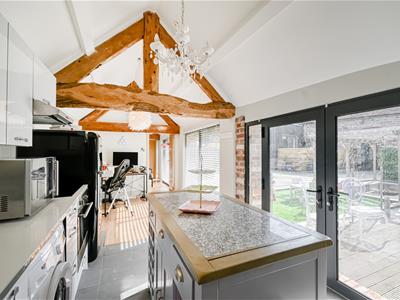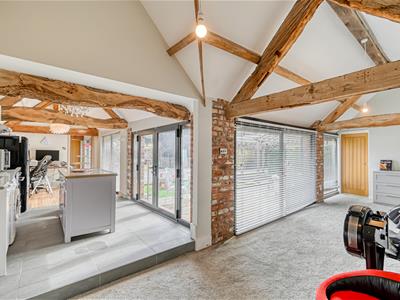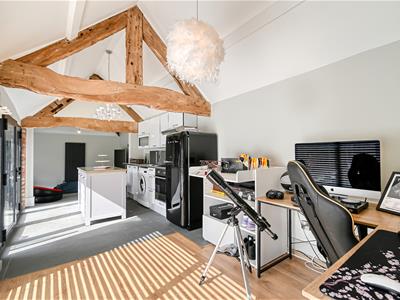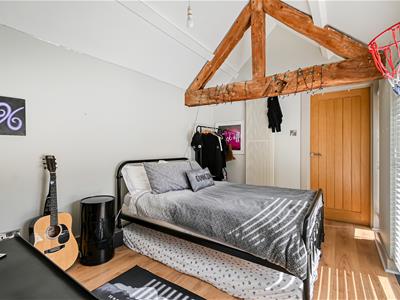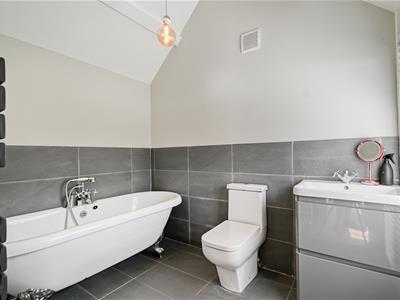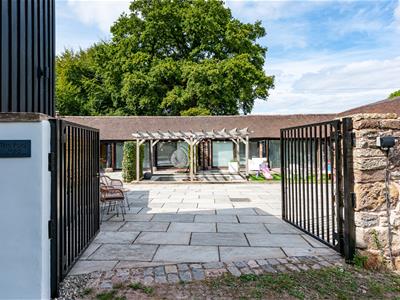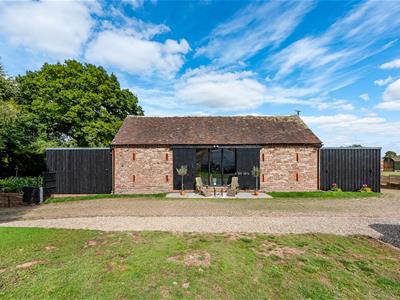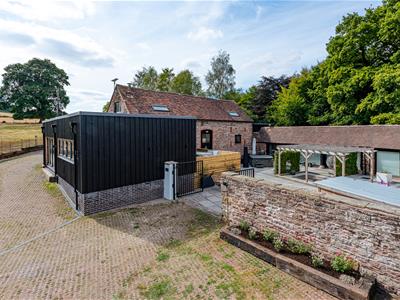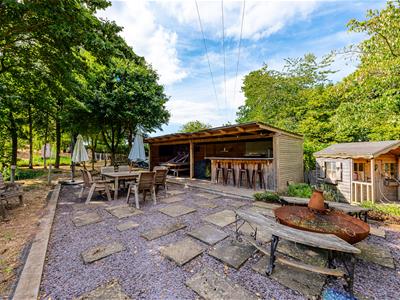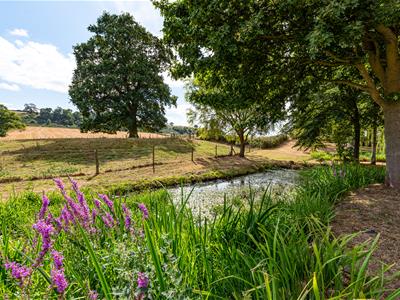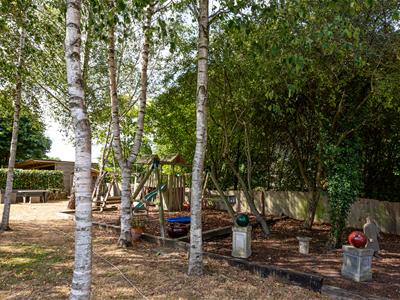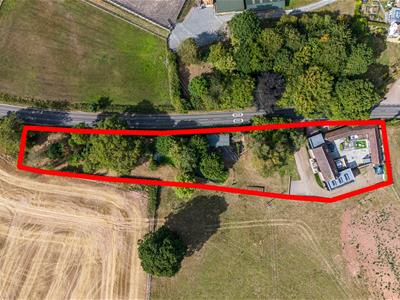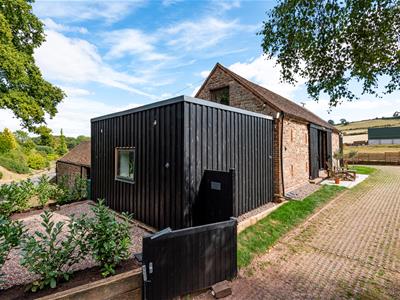
23 Whitburn Street
Bridgnorth
Shropshire
WV16 4QN
The Fold Yard, Aston Eyre, Bridgnorth
Offers In The Region Of £895,000
5 Bedroom Barn Conversion
Enjoying a picturesque rural setting on the outskirts of Bridgnorth, this impressive detached barn conversion offers over 2,800 sq ft of versatile living space including an adjoining separate one bedroom self contained living area; beautifully blending character features with modern comforts. This unique home combines spacious interiors, landscaped gardens including an outdoor kitchen and party barn, and an enviable location—perfect for those seeking a slice of rural life within easy reach of local amenities.
Bridgnorth - 4 miles, Much Wenlock - 6 miles, Ludlow - 19 miles, Shrewsbury - 19 miles, Telford - 14 miles, Kidderminster - 17 miles, Wolverhampton - 19 miles, Birmingham - 33 miles.
(All distances are approximate)
LOCATION
Aston Eyre is a small semi-rural hamlet on the A4368 that provides easy access deep into the heart of South Shropshire, including Ludlow and Church Stretton. Located approximately four miles west of the historic market town of Bridgnorth. The nearby towns of Much Wenlock and Bridgnorth offer an array of amenities with more extensive facilities and excellent road transport links accessible in Telford, Shrewsbury and across the West Midlands conurbation.
OVERVIEW
This stunning barn conversion enjoys full privacy with land, views across adjoining farmland and extremely flexible ground floor living space. Most recently added was a contemporary style 'live in' kitchen with roof lanterns for a light filled space together with bi-doors to enjoy the views and also access to an entertaining area and under floor heating. One of the notable features that sets the barn apart, is the large enclosed courtyard, accessed by the barn on three sides - landscaped and a perfect play area for children or for those who enjoy entertaining. On this theme, a barn within the grounds is equipped with an outdoor kitchen and large covered area.
The property has 5 bedrooms and great space for either working from home or independent living for relatives. Additionally and with planning an income could be generated from a holiday let.
ACCOMMODATION
Accessed via an attractive enclosed courtyard, the front door opens into an entrance hall with a cloaks cupboard and guest WC. Steps lead up into a bright hallway, illuminated by a full-height window, and flowing seamlessly into a spacious open-plan living space with exposed floorboards.
This thoughtfully designed living space includes a family snug with a large corner log burner, and a study/home office opposite. Centrally positioned are staircases leading both to the upper-level bedrooms and to the lower ground floor entrance.
Adjacent to the family area is a striking extension housing a generous 32ft open-plan live-in dining kitchen. Featuring limestone tiling with underfloor heating, two sets of bi-fold doors, and a picture bi-fold window with views from the sink. The kitchen is fitted with a range of base and wall units, solid oak worktops, a granite-topped island with breakfast bar and induction hob, and integrated appliances including an oven, combi steam oven, microwave and a dishwasher. Bifold doors open out onto an elevated terrace overlooking the courtyard.
The principal double bedroom is conveniently located on the ground floor and includes an en-suite shower room. An inner hallway leads to a utility area with laundry provisions, and a porch/boot room offers fitted storage and access to the courtyard. A second bedroom on this level enjoys full-width sliding doors to the courtyard and an en-suite shower room featuring a modern suite and luxury jet shower.
Upstairs, the first floor landing doubles as a dressing area with fitted wardrobes. Two separate staircases lead to two further double bedrooms, each with its own en-suite facilities.
Adjoining the barn on the other side of the courtyard, access leads into an independent living area if desired. Featuring underfloor heating throughout, there is a well-equipped breakfast kitchen, a spacious lounge/dining area, a double bedroom with en-suite shower room, and an additional separate bathroom.
OUTSIDE
With gated access, the driveway sweeps around to provide ample parking. The Fold Yard enjoys a high degree of privacy, with open views over adjoining farmland to the rear. The main courtyard is fully enclosed and landscaped, offering a range of seating and entertaining spaces. To the side, expansive lawned gardens unfold, hosting a variety of fruit trees and bordered by mature trees that provide privacy.
A natural pond, rich in wildlife, adds to the tranquil setting. Within this garden space, the current owners have created a substantial open timber-framed entertainment area, complete with a bar and seating. Power, water, and lighting are all connected, making it ideal for outdoor gatherings in all seasons.
TENURE
We are advised by our client the property is FREEHOLD. Verification should be obtained by your Solicitor.
SERVICES
We are advised mains water and electricity are connected. There is oil fired central heating and private drainage. Verification should be obtained from your surveyor.
COUNCIL TAX
Shropshire Council, Tax Band: G
https://www.gov.uk/council-tax-bands
VIEWING ARRANGEMENTS
Strictly by appointment only, please contact the BRIDGNORTH OFFICE.
FIXTURES & FITTINGS
By separate negotiation.
DIRECTIONS
Leaving Bridgnorth heading out towards Shrewsbury on the A458. On entering Morville fork off to the left signposted Craven Arms and Ludlow (B4368). Continue on this road for approximately 1 mile where the entrance to the driveway can be found on the left hand side after passing the Church.
Energy Efficiency and Environmental Impact

Although these particulars are thought to be materially correct their accuracy cannot be guaranteed and they do not form part of any contract.
Property data and search facilities supplied by www.vebra.com
