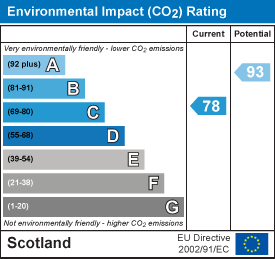
Robert F Duff and Co
Tel: 0147 5673663
30 Main Street
Largs
North Ayrshire
KA30 8AB
Keppenburn Avenue, Fairlie
Offers over £130,000
4 Bedroom House - Semi-Detached
- Semi detached
- Three or four bedrooms
- Very spacious
- Downstairs wc
- Upstairs bathroom
- Front and back garden
- Fantastic potential to form an ideal family home
- Good storage throughout
- Hill views and a sunny aspect
19 Keppenburn Avenue in Fairlie is a fantastic sized four bedroomed semi detached villa situated within a popular residential locale and Robert Duff are thrilled to bring it to the market. Although a degree of modernising and upgrading is required it has great potential to form a wonderful home for families or couples.
The current layout allows for four bedrooms, one on the ground floor and three double bedrooms upstairs. The hallway leads to a bright west facing lounge, kitchen with separate utility space/back porch and a cloakroom/wc. Upstairs there are three double bedrooms and a family shower room. There is plenty of storage throughout including an attic.
The front garden has grass sections and the position of the house allows for plenty of light and a degree of privacy. The side access has a garden shed and leads to the good sized back garden with its peaceful sunny aspect enjoying hill views.
We anticipate this property to be very popular so early viewing is recommended.
Fairlie is a beautiful village with a warm community spirit, the beach is a few minutes walk away and there are good transport links close by. The excellent Primary School is close by as is the Village Inn and convenience store.
Electric heating and double glazing.
Council Tax Band = B
EPC = E
Hallway
3.53m x 1.04m (11'7 x 3'5)Gives access to the living room, bathroom, bedroom one/dining room and kitchen. Carpet
Living Room
3.73m x 4.60m (12'3 x 15'1)Spacious bright room with a large double window on the right hand side. A fireplace on the rear wall.
Kitchen
2.54m x 3.12m (8'4 x 10'3)Great sized kitchen. An excellent use of space with mounted units and a large window brightening up the room
Kitchen Cupboard or Utility space/porch
2.62m x 0.66m (8'7 x 2'2)Storage shelves
WC
1.55m x 1.12m (5'1 x 3'8)WC
Bedroom One/Dining Room
3.68m x 2.74m (12'1 x 9)Flexible space, can be used as a downstairs bedroom or Dining Room
Bedroom One/Dining Room Cupboard
0.41m x 0.97m (1'4 x 3'2)Shelved storage
Bedroom Two
3.78m x 3.05m (12'5 x 10)Double Bedroom
Bedroom Two Cupboard
0.51m x 1.24m (1'8 x 4'1)
Bedroom Three
3.51m x 3.56m (11'6 x 11'8 )Double Bedroom
Bedroom Four
3.12m x3.35m (10'3 x11)Double Bedroom
Family Bathroom
2.26m x 1.75m (7'5 x 5'9)Bath with shower, WC and sink
Upstairs Cupboard
0.36m x 1.02m (1'2 x 3'4)Shelved storage
Outside
Front and back garden with grassed area and shrubs.
Energy Efficiency and Environmental Impact


Although these particulars are thought to be materially correct their accuracy cannot be guaranteed and they do not form part of any contract.
Property data and search facilities supplied by www.vebra.com


























