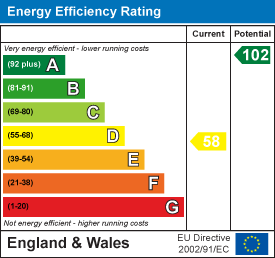Latcham Dowling
Tel: 01480 775900
Suite 11-12 The Knowledge Centre
Wyboston Lakes
Wyboston
Bedfordshire
MK44 3BA
Coppice Mead, Stotfold, Hitchin
£425,000
3 Bedroom Bungalow - Detached
- Three double bedrooms
- Detached bungalow
- End of Cul-de-sac location
- Chain Free
- West facing private rear garden
- Garage and parking
- Gas radiator heating
- Double glazed
- 15' kitchen/breakfast room
- Dual aspect lounge
Latcham Dowling offer for sale this three bedroomed detached bungalow situated at the end of a cul-de-sac and very close a park making for a very peaceful and great location.
Offered for sale for the first time in over 50 years, this bungalow offers not only a great location but good sized and versatile accommodation.
You enter via the front door to the front entrance hall. Off this hall sits the dual aspect lounge that at 14'3 x 12'7, is bright and airy. This in turn leads to the kitchen/Breakfast room that is of a good size at 15'. To the rear of the bungalow sits the sleeping accommodation and shower room. All of the bedrooms are doubles.
The garden is wonderfully private and has been much loved over the years and being west facing, its a real suntrap. You can access the garage from the garden via a personal door.
A real bonus is the garage with its electrically operated door and parking to the front.
The property is double glazed and the Valiant gas combi boiler was fitted less than 10 years ago.
This property is situated close to the park in Stotfold and also benefits from being within walking distance of the local amenities in the town, as well as being excellently located for quick road access to the A507 and A1M
In Stotfold itself is a Co-op store, pharmacy, Days bakery, doctors surgery, dentist, opticians, library, working flour mill and a variety of coffee shops/pub/restaurants and much more.
There are two lower schools in Stotfold, Roecroft lower school & St Marys Academy with nearby middle and upper schools of Etonbury Academy, Pixbrook Academy & Samuel Whitbread Academy.
Stotfold is centrally located to all major link roads A1, link roads to the M1 into London and Cambridge as well as Bedford and Milton Keynes. Fast train links into London Kings Cross & London St Pancras via Letchworth & Arlesey circa 38-44mins.
This is a rare opportunity to own this Chain free bungalow and as such an early viewing is recommended.
Entrance
Double glazed door to entrance hall.
Entrance Hall
Double cupboard housing Valiant gas combi boiler. Radiator. Door leading to lounge.
Lounge
4.34m x 3.84m (14'3 x 12'7)Dual aspect room with double glazed window to front and side aspects. Radiator. Three wall lights. Feature electric fireplace with marble hearth and wooden surround and shelfing to side. Opening to kitchen/breakfast room.
Kitchen/Breakfast room
4.70m x 3.56m max (15'5 x 11'8 max)Dual aspect room with double glazed window to front and side aspects. Double glazed door to side aspect. Internal door to inner hallway. Range of base and eye level units with contrasting worktops over. Inset oven with four ring gas hob and extractor hood over. Plumbing for washing machine. Space for dryer. Wood effect flooring. Radiator. Inset sink drainer with mixer taps.
Inner Hallway
Access to loft space. Doors to all bedrooms and shower room.
Bedroom One
3.58m x 2.90m (11'9 x 9'6)Double glazed window to rear aspect. Radiator.
Bedroom Two
4.34m x 2.62m (14'3 x 8'7)Double glazed window to rear aspect. Radiator.
Bedroom Three
3.35m x 2.51m (11'0 x 8'3)Double glazed window to side aspect. Radiator.
Shower Room
Double glazed window to side aspect. Heated chrome towel rail. Radiator. Walk in double shower. W.c. Washbasin. Tiling to walls.
Garage and parking
5.23m x 2.51m (17'2 x 8'3)Double glazed personal door. Electric garage door. Window to rear aspect. Wall mounted gas meter. Power and lighting. Parking to front of garage for two cars.
Rear Garden
A very private, attractive and West facing rear garden. Laid mainly to lawn with a variety of shrub and plant borders. To the rear of the garage is a private patio area that offers a separate space from the main garden. Personal door to the garage. Door to front driveway. Enclosed by fencing.
Front Garden
Laid to lawn with shrub, bush and plant borders. Driveway to side and leading to single garage. Pathway to front door.
Energy Efficiency and Environmental Impact

Although these particulars are thought to be materially correct their accuracy cannot be guaranteed and they do not form part of any contract.
Property data and search facilities supplied by www.vebra.com


















