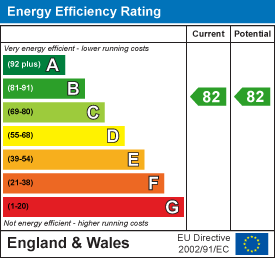
Market House
Mill Street
Stone
Staffordshire
ST15 8BA
Lamb Lane, Stone
Asking Price £245,000
3 Bedroom House - Semi-Detached
A modern family home in a cul-de-sac location on the western outskirts of Stone, ideally situated within walking distance of Pirehill First School and Walton Priory Middle School, and about ½ mile from Stone town centre. The house is smart and well presented and offers good size accommodation with sitting room, open plan dining kitchen with doors opening to the gardens, downstairs loo, three bedrooms and stylish modern bathroom with shower. Manageable enclosed garden to the rear with space for outdoor living and having the added advantage of a single garage in a block opposite the property. Great location convenient for everything Stone has to offer.
Entrance Hall
With part glazed upvc front door, stairs to the first floor landing. Wood effect flooring. Radiator.
Lounge
A good size living space which features a bay window to the front of the house and wood effect flooring. Fireplace with living flame fire. Radiator.
Dining Kitchen
A super-size kitchen with space for dining, with window to the rear and French doors opening to the patio area. The kitchen features an extensive range of wall & base cupboards with high-gloss cabinet doors and contrasting dark grey granite effect work surfaces with inset 1½ bowl sink. Fitted appliances comprise; stainless steel gas hob with matching splash panel and extractor, fully integrated fridge and freezer and plumbing for washing machine. Ceramic tile floor. Radiator.
Cloaks & WC
White suite comprising; WC and hand basin. Radiator.
Landing
Access hatch to loft space and linen cupboard.
Bedroom 1
Double bedroom with two windows to the rear of the house. Radiator.
Bedroom 2
Window to the front of the house. Radiator.
Bedroom 3
Window to the front of the house. Radiator.
Bathroom
Featuring a modern white suite comprising; bath with glass screen and thermostatic shower over, pedestal basin & WC. Ceramic wall tiling to full height and tiled floor. Chrome heated towel radiator. Window to the side of the house.
Outside
The house is located on a small cul-de-sac on the edge of town off Eccleshall Road. Ideally located within walking distance of several local schools, shops and about 15 minutes walk to the town centre & leisure complex. Small forecourt garden to the front and fully enclosed garden to the rear with patio area, raised lawn and planted borders. The rear garden is west facing enjoying afternoon and evening sun.
Single brick built garage in a separate block on a private drive opposite the house. the garage has light & power connections.
General Information
Services; Mains gas, water, electricity & drainage. Gas central heating (New Baxi combi boiler in Feb 2025)
Council Tax Band C - Stafford Borough Council
Tenure; Freehold
Service Charge; £20 per month paid by each property in the cul-de-sac for maintenance of common areas, grass & hedge cutting. The management company is run by the residents of the cul-de-sac.
Viewing by appointment
For sale by private treaty, subject to contract.
Vacant possession on completion.
Energy Efficiency and Environmental Impact


Although these particulars are thought to be materially correct their accuracy cannot be guaranteed and they do not form part of any contract.
Property data and search facilities supplied by www.vebra.com















