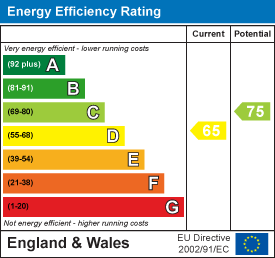Keenans Estate Agents
21 Manchester Road
Burnley
BB11 1HG
Silver Street, Ramsbottom, Bury
£650 p.c.m. To Let
1 Bedroom House
- First Floor Flat
- Spacious Reception Room
- One Bedroom
- Recent Fitted Kitchen
- Modern Three Piece Shower Room
- On Street Parking
- Tenure: Leasehold
- Council Tax Band: TBA
- EPC Rating: TBA
Ground Floor
Hall
4.90m x 1.02m (16'1 x 3'4)UPVC double glazed frosted entrance door, central heating radiator and stairs to first floor.
First Floor
Landing
4.17m x 1.19m (13'8 x 3'11)Central heating radiator, smoke alarm, two storage cupboards and doors to reception room, kitchen, bedroom and shower room.
Reception Room
4.52m x 4.42m (14'10 x 14'6)Two UPVC double glazed windows, central heating radiator and coving.
Bedroom
3.84m x 3.71m (12'7 x 12'2)UPVC double glazed window, central heating radiator and over stairs storage.
Kitchen
2.74m x 2.08m (9' x 6'10)UPVC double glazed window, central heating radiator, wall and base units, laminate worktops, composite sink with draining board and mixer tap, integrated oven, four ring electric hob, extractor hood, glass splash back, plumbing for washing machine, space for fridge freezer, boiler and wood effect flooring.
Shower Room
2.84m x 1.85m (9'4 x 6'1)UPVC double glazed frosted window, central heated towel rail, dual flush WC, vanity top wash basin with mixer tap, direct feed rainfall shower with rinse head in walk in enclosure, part PVC panel elevation and tile effect flooring.
Energy Efficiency and Environmental Impact

Although these particulars are thought to be materially correct their accuracy cannot be guaranteed and they do not form part of any contract.
Property data and search facilities supplied by www.vebra.com















