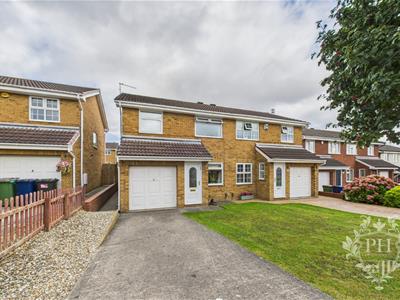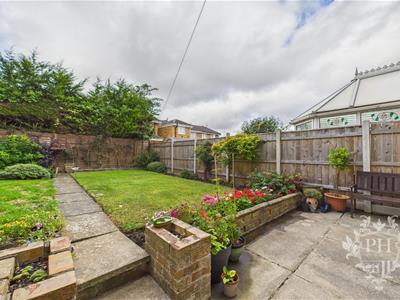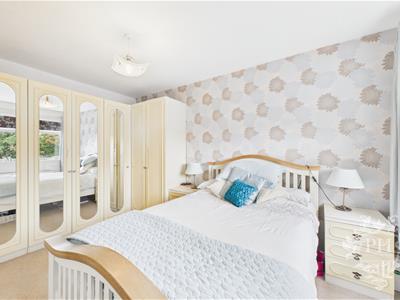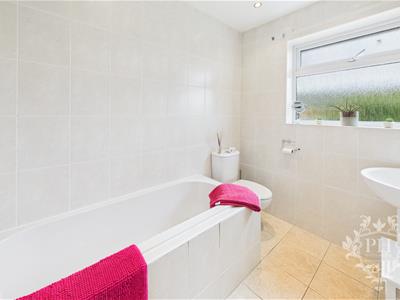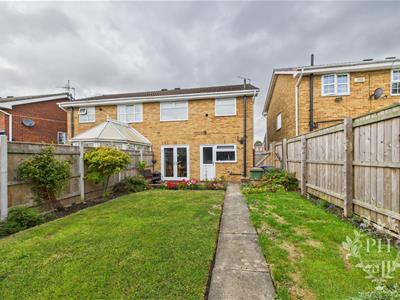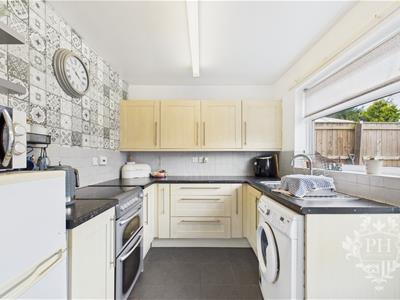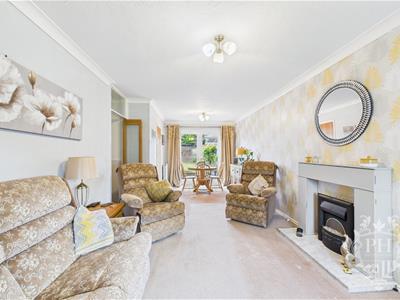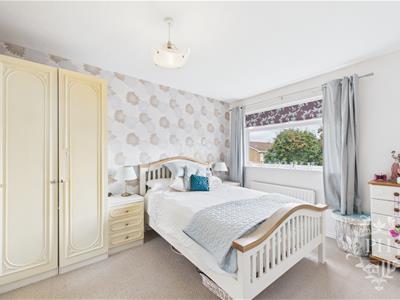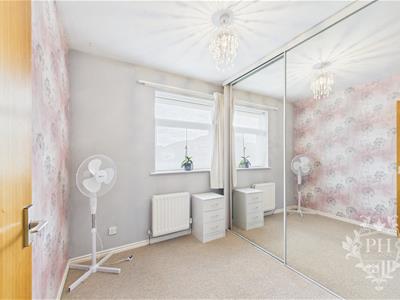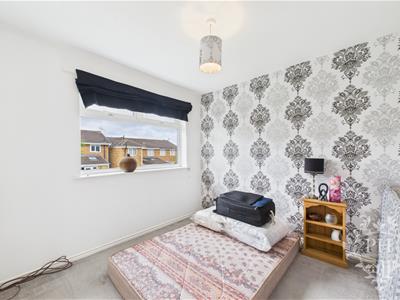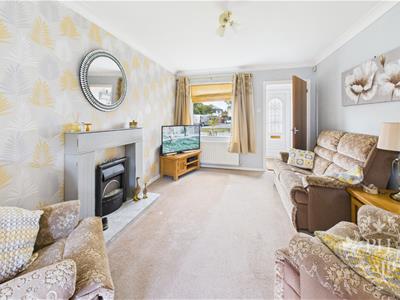144 High Street
Eston
Middlesbrough
TS6 9EN
Ashbourne Close, Middlesbrough
Offers In The Region Of £150,000
3 Bedroom House - Semi-Detached
- ATTENTION FIRST TIME BUYERS
- THREE BEDROOMS
- DRIVEWAY & GARAGE
- FRONT & REAR GARDENS
- NEW ROOF
- CHAIN FREE TRANSACTION
This inviting property, offered with no onward chain, boasts a generous layout perfect for families or first-time buyers
ENTRANCE
1.04m x 0.89m (3'5" x 2'11" )Step through the white UPVC double glazed front door and into a generously sized hallway, where natural light pours in from a matching UPVC double glazed window. This inviting entrance leads seamlessly into the spacious reception and dining area, setting a welcoming tone for the rest of the home.
RECEPTION/ DINING ROOM
3.12m x 6.93m (10'3" x 22'9")At the front of the room, you'll find a welcoming reception area, spacious enough to comfortably fit a two-piece suite along with extra storage units. A large UPVC double-glazed window fills the space with natural light, while a radiator keeps it warm and a central fire surround adds a cozy focal point. Toward the back of the room, the dining area opens up, offering plenty of space for a dining table where everyone can gather. Elegant French doors invite you out into the garden, and from here, you can easily access both the kitchen and the staircase leading to the first floor.
KITCHEN
2.72m x 2.39m (8'11" x 7'10" )The kitchen is fitted with a generous selection of light-colored wall cabinets, base cupboards, and spacious drawers, providing plenty of storage options. There’s ample room for your choice of free-standing appliances, making the space both practical and versatile. Natural light pours in through a UPVC double glazed window, while a matching door opens directly onto the garden, creating a seamless connection between indoor and outdoor living.
LANDING
0.84m x 2.87m (2'9" x 9'5" )The landing gains access to the three spacious bedrooms, family bathroom, loft and benefits from a UPVC double glazed window.
BEDROOM ONE
2.87m x 3.99m (9'5" x 13'1" )The first bedroom is positioned at the front of the house, offering a pleasant outlook and plenty of natural light through its large UPVC double glazed window. Spacious enough for a double bed, this room also easily accommodates extra storage pieces, making it both comfortable and practical. Built-in wardrobes provide ample space for clothing and personal items, while a well-placed radiator ensures the room stays cozy all year round.
BEDROOM TWO
2.84m x 2.74m (9'4" x 9'0")The second bedroom is tucked away at the back of the property, offering a sense of privacy and tranquility. There's plenty of room here for a comfortable double bed, along with extra storage units or dressers, so you won’t feel cramped. Natural light streams in through a large UPVC double glazed window, while a radiator keeps the space warm and inviting year-round.
BEDROOM THREE
2.64m x 2.39m (8'8" x 7'10" )The third bedroom sits at the front of the house, catching the morning light through a wide UPVC double glazed window. There's plenty of room for a single bed, making it an ideal space for a child, guest, or even a cozy home office. Built-in mirrored wardrobes line one wall, offering generous storage while reflecting the natural light and making the room feel even more open. A modern radiator beneath the window keeps the space warm and comfortable year-round.
FAMILY BATHROOM
1.78m x 2.46m (5'10" x 8'1" )The family bathroom features a stylish three-piece suite, complete with a modern paneled bathtub fitted with a sleek shower and a glass screen for added comfort. A contemporary hand basin sits alongside a low-level toilet, creating a practical and inviting space. The walls and floors are finished with tiling that not only enhances the room's appearance but also makes cleaning a breeze. Natural light filters in through a frosted UPVC double-glazed window, offering both privacy and a bright, airy feel.
EXTERNAL
This property features a welcoming front garden, complete with a private driveway and attached garage, providing both curb appeal and convenient off-street parking. At the back, you'll find an expansive rear garden with a spacious patio—perfect for outdoor dining, relaxing, or entertaining guests. The home is ideally situated just a short stroll from local shops, schools, and bus routes, making daily errands and commutes easy and accessible.
IMPORTANT INFORMATION
Important Information – Making Your Home Purchase Simple
Thank you for viewing with us today. We hope you found the property interesting and would be happy to answer any additional questions you may have.
How to Make an Offer
If you’d like to proceed with an offer on this property, we’ve made the process straightforward and transparent. Here’s what you’ll need:
Identification
• Valid passport or driving licence.
For Cash Purchases
• Evidence of cleared funds by way of a bank statement.
For Mortgage Purchases
• Evidence of deposit by way of a bank statement.
• Decision in principle from your lender.
• If you need mortgage advice or assistance obtaining a decision in principle, we’re here to help and can arrange this for you.
Legal Services
We work with a panel of trusted solicitors and can provide competitive quotes for conveyancing services to make your purchase process smoother. Please ask us for a quote!
Selling Your Property?
If you have a property to sell, we’ll be happy to provide a free, no-obligation valuation. Our comprehensive marketing package includes:
• Professional photography
• Detailed floor plans
• Virtual property tour
• Listings on Rightmove, Zoopla, and On the Market
Next Steps
Once you’re ready to make an offer:
1.Contact our office.
2.Have your supporting documents ready.
3.We’ll present your offer to the seller and keep you updated.
Terms & Conditions / Disclaimers
•All property particulars, descriptions, and measurements are provided in good faith but are intended for guidance only. They do not constitute part of any offer or contract. Prospective buyers should verify details to their own satisfaction before proceeding.
•Photographs, floor plans, and virtual tours are for illustrative purposes and may not represent the current state or condition of the property.
•Any reference to alterations or use of any part of the property is not a statement that any necessary planning, building regulations, or other consent has been obtained. Buyers must make their own enquiries.
•We reserve the right to amend or withdraw this property from the market at any time without notice.
•Anti-Money Laundering (AML) regulations: In line with current UK legislation, we are required to carry out AML checks on all buyers and sellers. A fee will apply for these checks, and this charge is non-refundable. Your offer cannot be formally submitted to the seller until these compliance checks have been completed.
•By making an enquiry or offer, you consent to your details being used for the purposes of identity verification and compliance with AML regulations.
•Our agency does not accept liability for any loss arising from reliance on these particulars or any information provided.
•All services, appliances, and systems included in the sale are assumed to be in working order, but have not been tested by us. Buyers are advised to obtain independent surveys and checks as appropriate.
For further details or clarification, please contact our office directly.
Although these particulars are thought to be materially correct their accuracy cannot be guaranteed and they do not form part of any contract.
Property data and search facilities supplied by www.vebra.com
