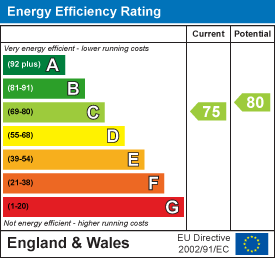
Sage & Co Property Agents
Tel: 01633 838888
Lakeside House, Llantarnam Parkway
Cwmbran
NP44 3GA
Blaen Bran Close, Cwmbran
Guide Price £260,000
3 Bedroom House - End Link Terrace
- THREE BEDROOM END TERRACED PROPERTY
- WELL PRESENTED THROUGHOUT
- GROUND FLOOR CLOAKROOM
- EN-SUITE TO MASTER BEDROOM
- CONSERVATORY
- GARAGE AND DRIVEWAY PARKING
- CLOSE TO AMENITIES, SCHOOLS AND TRANSPORT LINKS
- MUST BE VIEWED
GUIDE PRICE: £260,000 to £270,000
We are delighted to offer for sale this beautifully presented and modern THREE bedroom end of terrace property, ideally located in a sought-after area of Cwmbran. Perfect for families or first-time buyers, this stylish home offers generous living space set over three floors and is within easy reach of Cwmbran Town Centre, local schools, and excellent transport links.
The ground floor comprises a welcoming entrance hallway with a convenient WC, a sleek modern fitted kitchen, and a spacious open-plan living/dining area that flows seamlessly into a bright and versatile conservatory – perfect for relaxing or entertaining.
To the first floor, you’ll find two well-proportioned bedrooms and a contemporary family bathroom, while the top floor boasts a private master bedroom complete with its own En-suite shower room.
Externally, the property benefits from a low-maintenance, enclosed rear garden ideal for families and outdoor enjoyment. There is DRIVEWAY parking for two vehicles in addition to a GARAGE, which has been cleverly divided to offer additional storage and a fully functional home office – perfect for remote working or study. Viewing is highly recommended! Council tax band D, EPC rating C.
Entrance
Part glazed front entrance door to;
Entrance Hall
Stairs to first floor, radiator, doors to;
Cloakroom/W.C.
2.17 x 0.99 ( 7'1" x 3'2")Low level WC, pedestal wash hand basin, ceramic tile splashbacks, radiator, obscure double glazed window to side.
Kitchen
3.32 x 1.98 (10'10" x 6'5")Fitted with a range of base and eye level wall units, roll edge work surfaces, inset one and a half bowl stainless steel sink unit and drainer, inset fridge/freezer, electric hob with oven under and extractor hood over, integrated automatic washing machine, ceramic tile splashbacks, double glazed window to front, wall mounted boiler.
Living Room/Dining Room
4.80 x 4.14 (15'8" x 13'6")Double glazed window to side, under stair storage cupboard, two radiators, electric feature fire and surround, double glazed French doors to;
Conservatory
2.67 x 2.97 (8'9" x 9'8")Cavity base, double glazed windows to side and rear aspects, double glazed French doors to rear, radiator, ceramic tile flooring.
First Floor
Stairs to second floor, radiator, doors to;
Bedroom Two
3.23 x 4.14 (10'7" x 13'6")Two double glazed windows to rear, radiator.
Bedroom Three
2.80 x 4.10 (9'2" x 13'5")Two double glazed windows to front, radiator.
Bathroom
2.00 x 1.94 (6'6" x 6'4")Three piece suite comprising; panelled bath, low level WC, pedestal wash hand basin, ceramic tile splashbacks, extractor fan, electric shaver point, radiator.
Second Floor
Double glazed window to side, velux window, built-in storage space, door to;
Bedroom One
3.45 x 4.11 (11'3" x 13'5")Double glazed window to front, radiator, built-in wardrobe to one wall, door to;
En-Suite
4.62 x 2.43 (15'1" x 7'11")Mains powered shower cubicle, low level WC, pedestal wash hand basin, radiator, velux window, extractor fan, ceramic tile splashbacks, electric shaver point.
Outside
Paved path to front entrance door, sides laid with slate chippings and shrub area.
Enclosed rear garden lower level laid to lawn, paved steps up to remainder which is laid with decking, tap connected. Garage to rear, half used for storage, half for home office, power and light connected. Parking for two cars in front.
Tenure
We have been advised that the property id Freehold, to be verified.
Energy Efficiency and Environmental Impact

Although these particulars are thought to be materially correct their accuracy cannot be guaranteed and they do not form part of any contract.
Property data and search facilities supplied by www.vebra.com






























