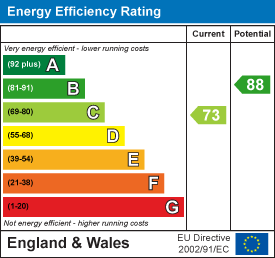
Sinclair Estate Agents
Tel: 01509 600610
Fax: 01509 600522
9 The Bullring
Shepshed
Leicestershire
LE12 9PZ
Wicklow Close, Shepshed, Loughborough, Leicestershire
£220,000
2 Bedroom Bungalow - Semi Detached
- Beautifully Maintained Property
- Extended Bungalow
- Replaced uPVC DG Windows & Doors
- Two Double Bedrooms
- Refitted Bathroom
- Ample Parking
Much improved by the current vendor including refitted bathroom and replaced uPVC double glazed windows, this beautifully presented and extended bungalow offers well proportioned accommodation which in brief comprises porch with storage and cloaks hanging space, open plan dining kitchen, a well proportioned inner hallway, living room, two double bedrooms and the refitted bathroom. Outside the property occupies a pleasant end position with ample parking to the front a low maintenance and private garden to the rear.
Arched storm porch and uPVC double glazed entrance door with inset lead light opaque double glazed window through to the entrance porch.
ENTRANCE PORCH
 2.31m x 1.27m (7'7 x 4'2)Porch offers a useful storage space with cloaks hanging and currently houses tumble dryer, there is a uPVC double glazed opaque glass porthole style window and further uPVC double glazed opaque glass window to the side elevation, radiator and door with inset double glazed opaque glass window through to the open plan dining kitchen.
2.31m x 1.27m (7'7 x 4'2)Porch offers a useful storage space with cloaks hanging and currently houses tumble dryer, there is a uPVC double glazed opaque glass porthole style window and further uPVC double glazed opaque glass window to the side elevation, radiator and door with inset double glazed opaque glass window through to the open plan dining kitchen.
OPEN PLAN DINING KITCHEN
 5.26m x 2.84m (17'3 x 9'4)The open plan dining kitchen is a pleasant space with one and a half bowl single drainer sink until with chrome mixer tap over and cupboards under, there is a range of fitted units to the wall and base, roll edge worksurface and tiled surround. There is a range of integrated appliances included electric hob with stainless steel and glass extractor canopy over and double oven under, there is dishwasher and washing machine, there is under unit space to accommodate fridge and freezer appliances, radiator and two uPVC double glazed windows to the front elevation offering plenty of natural light to the room. From the dining kitchen there is a door accessing the inner hallway.
5.26m x 2.84m (17'3 x 9'4)The open plan dining kitchen is a pleasant space with one and a half bowl single drainer sink until with chrome mixer tap over and cupboards under, there is a range of fitted units to the wall and base, roll edge worksurface and tiled surround. There is a range of integrated appliances included electric hob with stainless steel and glass extractor canopy over and double oven under, there is dishwasher and washing machine, there is under unit space to accommodate fridge and freezer appliances, radiator and two uPVC double glazed windows to the front elevation offering plenty of natural light to the room. From the dining kitchen there is a door accessing the inner hallway.
INNER HALLWAY
 2.77m x 1.91m (9'1 x 6'3)A useful space which also has timber panelled doors accessing the living room, two double bedrooms and the refitted bathroom. There is a loft access hatch with fitted pull down ladder.
2.77m x 1.91m (9'1 x 6'3)A useful space which also has timber panelled doors accessing the living room, two double bedrooms and the refitted bathroom. There is a loft access hatch with fitted pull down ladder.
LIVING ROOM
 5.11m x 3.15m (16'9 x 10'4)The living room is situated to the rear of bungalow with pleasant outlook over the garden, uPVC double glazed patio doors and uPVC double glazed window, radiator.
5.11m x 3.15m (16'9 x 10'4)The living room is situated to the rear of bungalow with pleasant outlook over the garden, uPVC double glazed patio doors and uPVC double glazed window, radiator.
BEDROOM ONE
 4.32m x 3.12m (front of wardrobe/cupboards and siduPVC double glazed window to the front elevation, radiator and an ample range of wardrobe/cupboards.
4.32m x 3.12m (front of wardrobe/cupboards and siduPVC double glazed window to the front elevation, radiator and an ample range of wardrobe/cupboards.
BEDROOM TWO
 3.20m x 3.20m (10'6 x 10'6)uPVC double glazed sliding patio doors overlooking and accessing the rear garden, radiator.
3.20m x 3.20m (10'6 x 10'6)uPVC double glazed sliding patio doors overlooking and accessing the rear garden, radiator.
BATHROOM
 The bathroom has been refitted with modern white three piece suite comprising panel bath with chrome taps and thermostatic shower over with shower screening, low flush WC with concealed cistern and push button flush and a vanity unit surmounted by a wash hand basin with chrome mono block tap over and cupboards under. Tiled wall and heated chrome towel rail, uPVC double glazed opaque glass window to the side elevation.
The bathroom has been refitted with modern white three piece suite comprising panel bath with chrome taps and thermostatic shower over with shower screening, low flush WC with concealed cistern and push button flush and a vanity unit surmounted by a wash hand basin with chrome mono block tap over and cupboards under. Tiled wall and heated chrome towel rail, uPVC double glazed opaque glass window to the side elevation.
OUTSIDE
The bungalow occupies a pleasant end plot with a picket fence to the front boundary and a driveway providing ample off road car standing.
The rear garden offers privacy to the plot and is low maintenance with a crazy paved patio and central circular patio area, there is a timber built shed, timber screen fencing to the boundaries.
Energy Efficiency and Environmental Impact

Although these particulars are thought to be materially correct their accuracy cannot be guaranteed and they do not form part of any contract.
Property data and search facilities supplied by www.vebra.com











