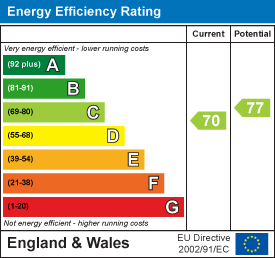
82 Sandy Lane
Skelmersdale
Lancashire
WN8 8LQ
Tawd Road, Skelmersdale
£159,950 Sold (STC)
3 Bedroom House - End Terrace
An early viewing is highly recommended to avoid disappointment. This superb three bedroom end terraced house is beautifully presented throughout and sits on a large plot. It offers a perfect blend of comfort and convenience and has the potential to extend to the side, subject to the usual planning consent.
Upon entering, you will find a spacious double glazed porch, lounge that serves as the heart of the home, superb kitchen with dining room which has integrated appliances and patio doors to the garden. The house features three well-proportioned bedrooms, each offering ample natural light and a cosy environment. The shower room has recently been replaced.
One of the standout features of this property is the garden and the garage. This added convenience allows for hassle-free living. The property has double glazed windows and gas combination central heating.
The location of Tawd Road is particularly appealing, with local amenities, schools, and parks within easy reach.
In summary, this end-terraced house on Tawd Road presents a wonderful opportunity for those looking to settle in a popular neighbourhood. With its spacious living areas, three bedrooms, and convenient parking, this property is sure to attract interest. Do not miss the chance to make this charming house your new home.
Porch
A spacious double glazed porch with laminate floor and a radiator fitted.
Lounge
4.34m x 4.47m (14'3 x 14'8)The lounge has an electric fire and modern surround fitted . Stairs to the first floor.
Dining Kitchen
2.97m x 4.47m (9'9 x 14'8)The superb kitchen with dining has an extensive range of High Gloss base and wall units with worktops and incorporating single drainer sink unit, eye level oven, space for a microwave , spaced for tumble dryer and plumbing for a washing machine. There are inset spot lights fitted to the ceiling and the floor is tiled.
Ample space for a dining table and sliding double glazed doors to the large rear garden . Under stairs store cupboard.
FIRST FLOOR
Landing
Access to the boarded roof void
Bedroom 1
4.80m x 2.59m (15'9 x 8'6)Front facing double bedroom with fitted robes and spot lights fitted to ceiling.
Bedroom 2
2.77m x 2.62m (9'1 x 8'7)Rear facing double bedroom with ceiling spot lights
Bedroom 3
2.92m x 1.80m overall (9'7 x 5'11 overall)Front facing with cupboard over the stairs. Ceiling spot lights fitted.
Shower Room
Recently fitted shower room comprising double shower, combined vanity and toilet unit. Tiled walls
Gardens
The beautifully kept and extensive gardens to the front side and rear are a real feature of the property. Predominately laid to lawn with flagged patio and mature borders. Timber gate to the rear gives pedestrian access to the garage.
Potential for an extension to the side , subject to planning approval.
Garage
Single garage with up and over door and additional parking space in front.
Tenure
Property is understood to be Leasehold
999 years from 3rd November 1972
Energy Efficiency and Environmental Impact

Although these particulars are thought to be materially correct their accuracy cannot be guaranteed and they do not form part of any contract.
Property data and search facilities supplied by www.vebra.com


























