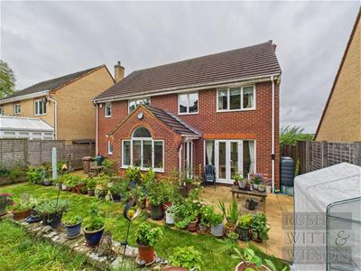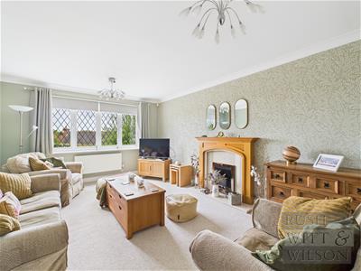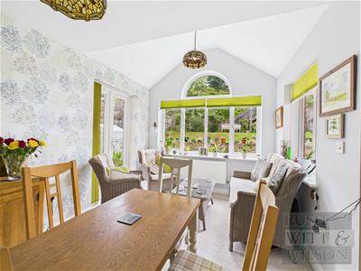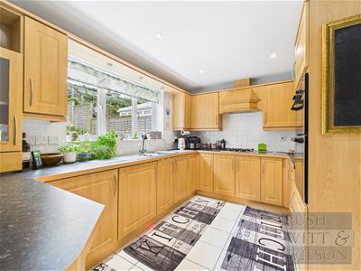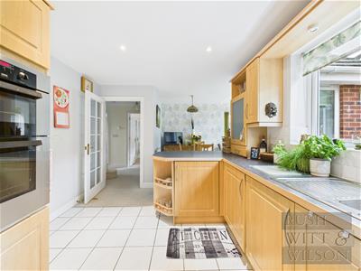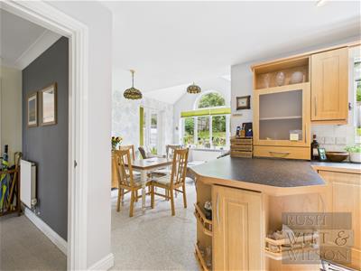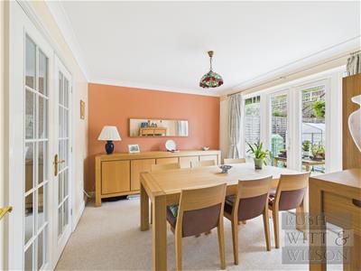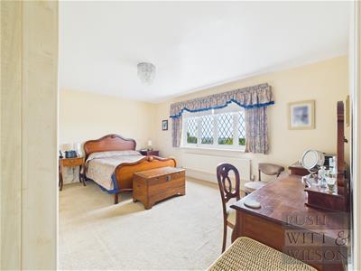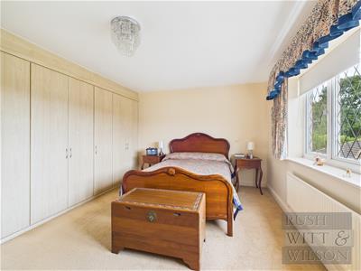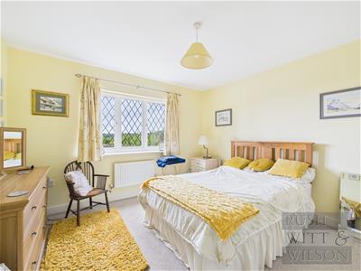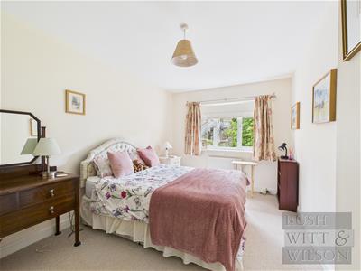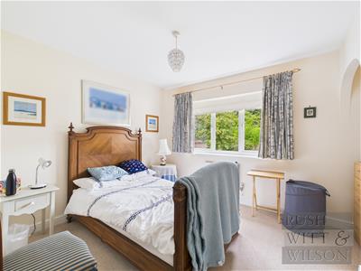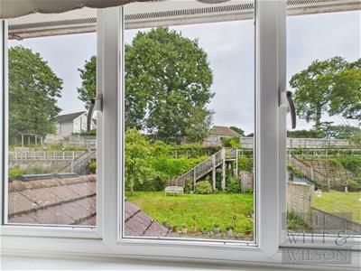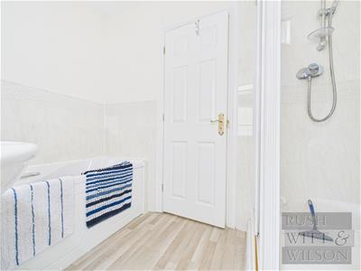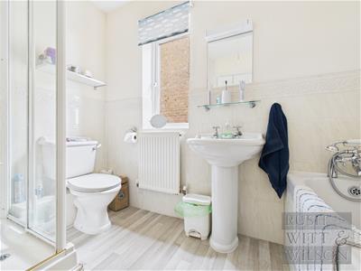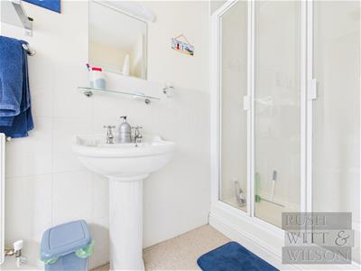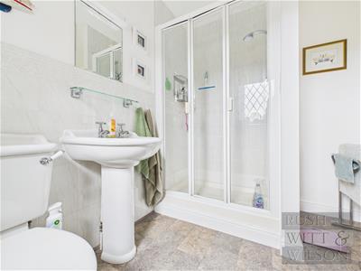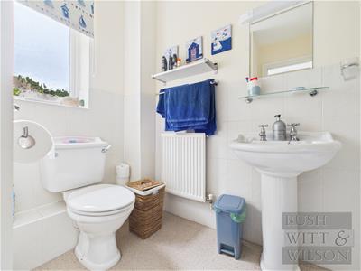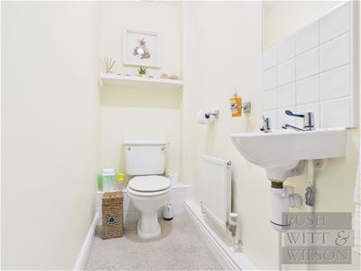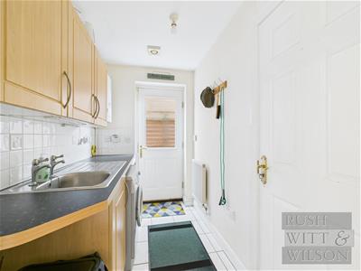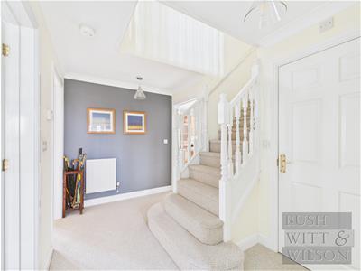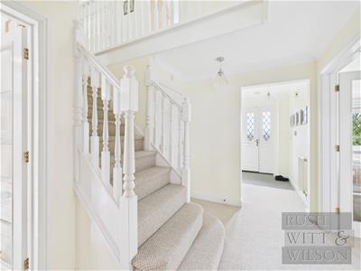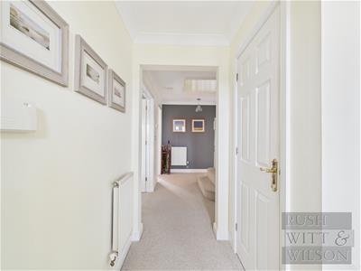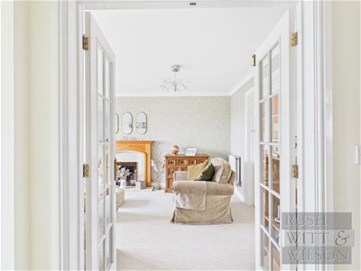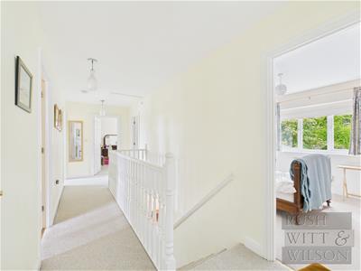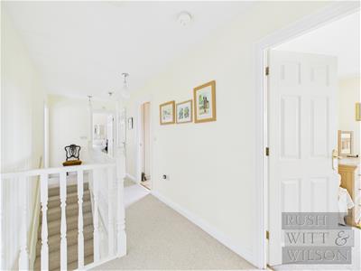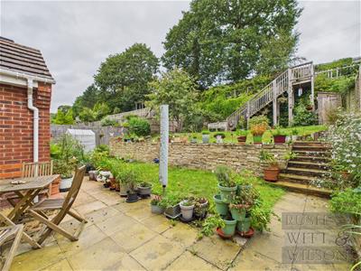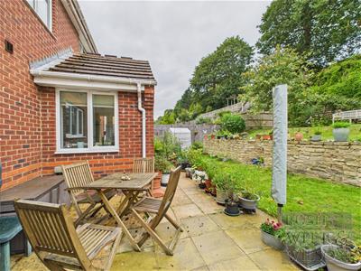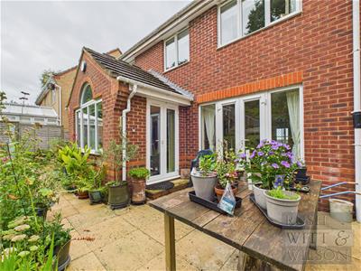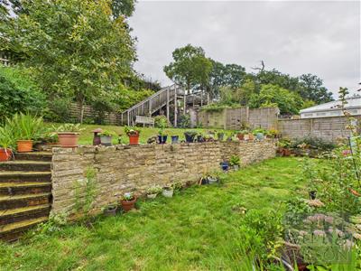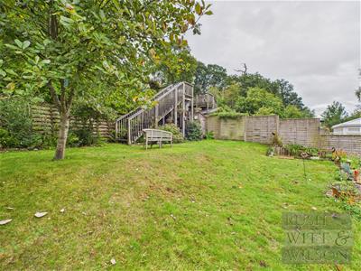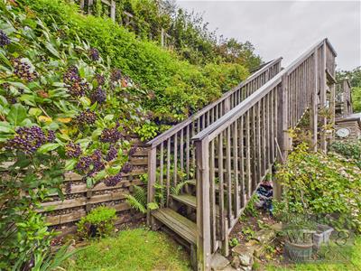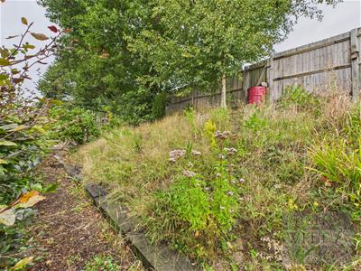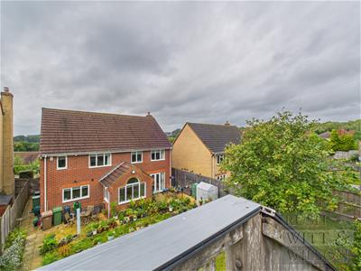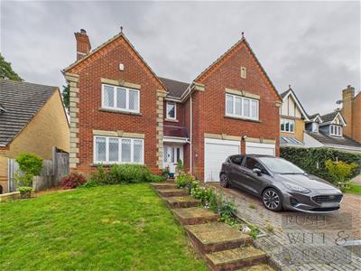
Rush Witt & Wilson - Hastings
Tel: 01424 442443
Fax: 01424 465554
Rother House
Havelock Road
Hastings
East Sussex
TN34 1BP
Shining Cliff, Hastings
£575,000 Sold (STC)
5 Bedroom House - Detached
- 360° HDR VIRTUAL TOUR
- Detached Family Home
- Five Bedrooms, Two with En-Suite
- Two Separate Reception Rooms
- Kitchen/Breakfast Room
- Double Garage & Driveway
- Large Rear Garden
- Close to St Helens Woods
- COUNCIL TAX BAND - F
- EPC - C
**GUIDE PRICE £575,000 - £600,000** Nestled in the highly desirable area of Shining Cliff, Hastings, this executive detached house offers an exceptional living experience. With five spacious bedrooms and two well-appointed bathrooms, this property is perfect for families seeking comfort and style. As you enter, you are welcomed by an inviting entrance lobby that leads into a generous main hall. The ground floor boasts a 17ft living room, ideal for relaxation, and a dining room, perfect for entertaining guests. The open-plan kitchen-breakfast room is a highlight, providing a modern space for family meals, complemented by a separate utility room and a convenient downstairs WC. Upstairs, the landing grants access to two en suite bedrooms, ensuring privacy and convenience, alongside three additional double bedrooms, most of which feature built-in wardrobes. The family bathroom, equipped with both a bath and shower, caters to all your needs. The property is exceptionally well-presented, with well-proportioned rooms throughout. Outside, the front of the house features a double block-paved driveway, providing ample off-road parking and access to the integral double garage. The large rear garden is a true gem, featuring a sympathetically terraced design with a stone patio, perfect for alfresco dining and entertaining. The middle terrace is laid to lawn, making it an ideal play area for children. Additionally, the property is equipped with photovoltaic solar tubes, contributing to lower energy costs. Its proximity to St Helens Woods makes it an excellent choice for families with dogs or those who enjoy outdoor activities. Viewing is essential to fully appreciate the quality of accommodation and the convenient location on offer.
Entry
2.36m x 1.60m (7'9 x 5'3)
Hallway
3.28m 2.06m (10'9 6'9)
Cloakroom/WC
0.94m x 1.96m (3'1 x 6'5)
Living Room
5.23m x 3.58m (17'2 x 11'9)
Dining Room
3.07m x 3.58m (10'1 x 11'9)
Breakfast Room
3.94m x 2.79m (12'11 x 9'2)
Kitchen
2.69m x 4.01m (8'10 x 13'2)
Utility Room
1.57m x 3.18m (5'2 x 10'5)
First Floor
Landing
1.88m x 6.10m (6'2 x 20')
Bedroom
3.28m x 4.88m (10'9 x 16')
En-Suite
2.54m x 1.85m (8'4 x 6'1)
Bedroom
3.02m x 3.05m (9'11 x 10')
En-Suite
3.02m x 1.14m (9'11 x 3'9)
Bedroom
4.42m x 2.77m (14'6 x 9'1)
Bedroom
3.30m x 3.58m (10'10 x 11'9)
Bedroom
3.02m 2.64m (9'11 8'8)
Bath/Shower Room
2.64m x 1.75m (8'8 x 5'9)
Agents Note
None of the services or appliances mentioned in these sale particulars have been tested.
It should also be noted that measurements quoted are given for guidance only and are approximate and should not be relied upon for any other purpose.
Council Tax Band – F
A property may be subject to restrictive covenants and a copy of the title documents are available for inspection.
If you are seeking a property for a particular use or are intending to make changes please check / take appropriate legal advice before proceeding.
Energy Efficiency and Environmental Impact
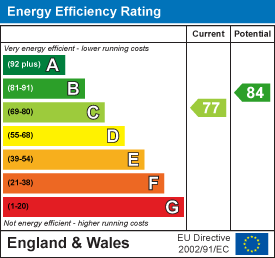
Although these particulars are thought to be materially correct their accuracy cannot be guaranteed and they do not form part of any contract.
Property data and search facilities supplied by www.vebra.com
