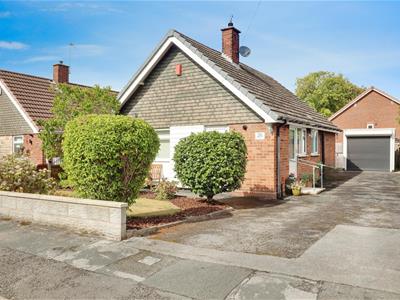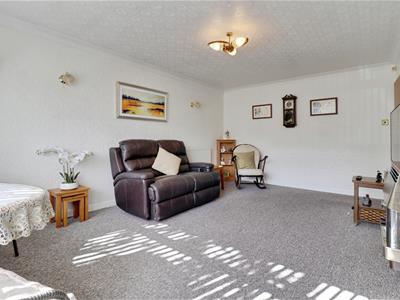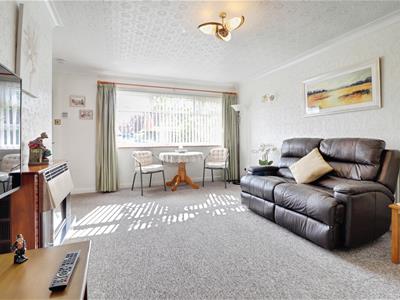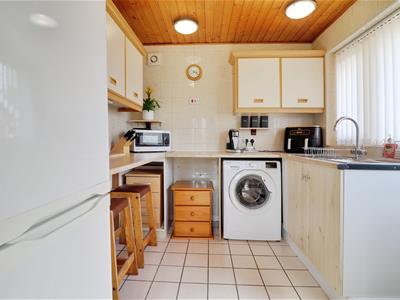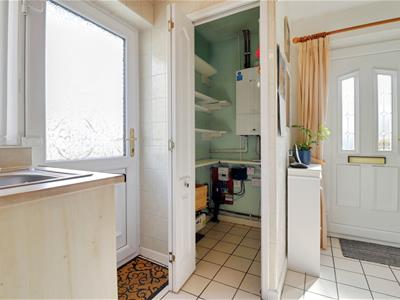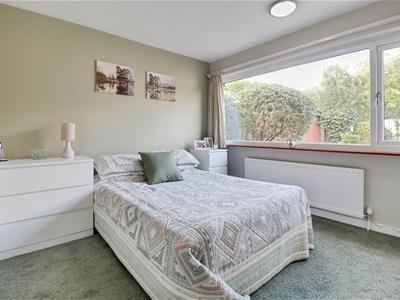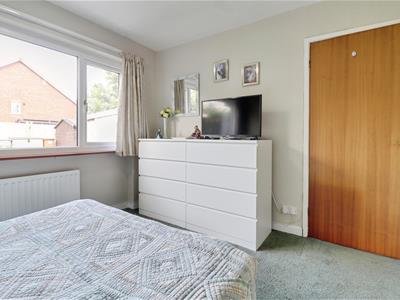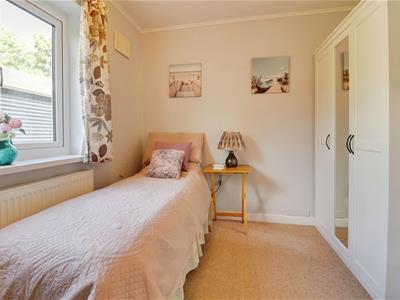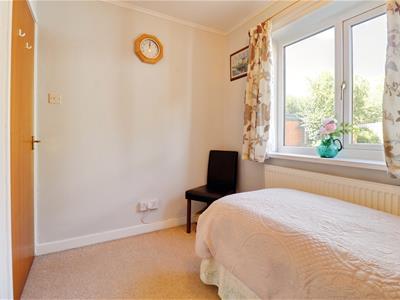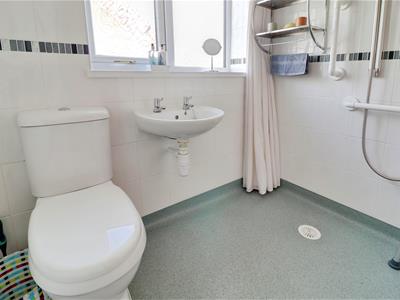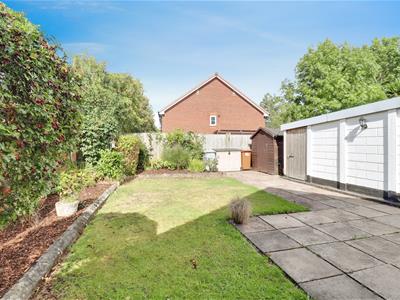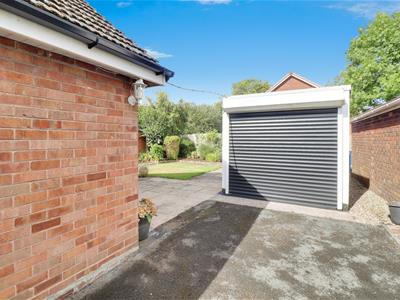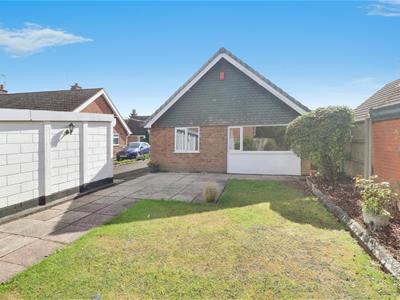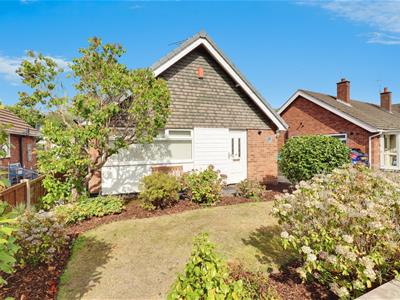
13 Crewe Road, Alsager
Stoke On Trent
Staffordshire
ST7 2EW
Margery Avenue, Scholar Green
Offers Over £230,000
2 Bedroom Bungalow - Detached
NO ONWARD CHAIN - CONVENIENT RESIDENTIAL LOCATION - A two bedroom detached bungalow in Scholar Green, with a detached garage and private rear garden.
A fantastic opportunity to purchase a detached bungalow which benefits from ample off-road parking and a well-proportioned rear garden which offers an excellent degree of privacy!
An entrance hallway leads to kitchen having its own separate pantry, and the lounge having space for dining. The two bedrooms and wet room are accessed via the inner hallway, also giving access to a good sized storage cupboard.
Off-road parking is provided via a tarmac driveway leading to the detached garage, with a lawned garden and mature borders to the front, whilst the fantastic rear garden features with a paved patio area and lawned areas having stocked borders.
Margery Avenue is a popular road which offers excellent links to Alsager, Congleton, Kidsgrove and Talke, whilst remaining close to a number of commuting links such as the A34, A500 and M6. Several schools are available in the local area, including Scholar Green Primary School, Rode Heath Primary School and Alsager School.
A superb opportunity which is not to be missed! Please contact Stephenson Browne to arrange your viewing.
Entrance Porch
uPVC panelled entrance door having double glazed frosted insets. Opening into:-
Kitchen
2.451 x 2.383 (8'0" x 7'9")Range of wall and base units with roll top work surfaces over incorporating a stainless steel single drainer sink unit with mixer tap. Space for a fridge freezer, washing machine and an oven. Single panel radiator. Double glazed window to the side elevation. uPVC panelled door having double glazed frosted insets opening to the side.
Pantry
1.052 x 0.947 (3'5" x 3'1")Wall mounted gas central heating boiler and having shelving
Lounge
5.306 x 3.948 (17'4" x 12'11")Double glazed window to the front elevation. Single panel radiator. Wall mounted electric fire. Door into:-
Inner Hall
Doors to all rooms. Loft access point. Storage cupboard having shelving.
Bedroom One
3.477 x 3.149 (11'4" x 10'3")Double glazed window to the rear elevation. Single panel radiator.
Bedroom Two
2.872 x 2.658 (9'5" x 8'8")Double glazed window to the rear elevation. Single panel radiator.
Wet Room
1.640 x 1.914 (5'4" x 6'3")Double glazed frosted window to the side elevation. Three piece suite comprising a low level WC with push button flush, pedestal wash basin and a wall mounted shower. Tiled walls. Single panel radiator.
Externally
The property is approached by a tarmac driveway leading down the side of the property providing ample off road parking for numerous vehicles leading to the detached garage. The front and rear gardens are mainly laid to lawn with stocked borders housing a variety of trees shrubs and plants. A paved patio arear to the provides ample space for garden furniture. Fenced boundary to the side and rear. Outside tap and light.
Detached Garage
2.413 x 4.908 (7'10" x 16'1")Electric roller door. Power and lighting.
Council Tax Band
The council tax band for this property is C.
NB: Tenure
We have been advised that the property tenure is FREEHOLD, we would advise any potential purchasers to confirm this with a conveyancer prior to exchange of contracts.
NB: Copyright
The copyright of all details, photographs and floorplans remain the possession of Stephenson Browne.
Energy Efficiency and Environmental Impact
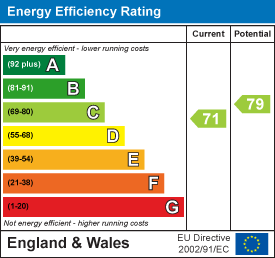
Although these particulars are thought to be materially correct their accuracy cannot be guaranteed and they do not form part of any contract.
Property data and search facilities supplied by www.vebra.com
