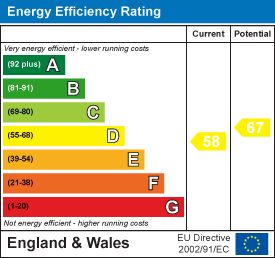
11 Front Street
Tynemouth
Tyne & Wear
NE30 4RG
Marina Drive, West Monkseaton
Offers Over £240,000 Sold (STC)
2 Bedroom House - Semi-Detached
- TWO DOUBLE BEDROOMS
- WELL PROPORTIONED SEMI DETACHED HOME
- CONSIDERABLE PRIVATE REAR GARDEN
- DRIVEWAY PARKING AND GARAGE
- IN NEED OF MODERNISATION
- AVAILABLE WITH NO UPPER CHAIN
- BRIGHT AND AMPLE FITTED KITCHEN
- THOUGHTFULLY CONFIGURED BATHROOM
- WALKING DISTANCE OF WEST MONKSEATON METRO STATION
- CLOSE PROXIMITY TO EXCELLENT LOCAL SCHOOLS, AMENITIES AND TRANSPORT LINKS
WELL PROPORTIONED TWO BEDROOM SEMI-DETACHED HOME, SITUATED IN SOUGHT AFTER AREA OF WEST MONKSEATON - AVAILABLE WITH NO UPPER CHAIN AND IN NEED OF MODERNISATION
Brannen & Partners welcome to the market this well proportioned two bedroom semi-detached home, situated in the heart of West Monkseaton. Benefitting from an ample reception room, lengthy kitchen, two good sized bedrooms and fitted bathroom, complete with considerable rear garden, driveway parking and access to the garage to the front.
Briefly comprising: Good size entrance hallway with stairs to the first floor, and access to the living room. The bright and ample living room is dual aspect flooding the space with natural light. The living area houses a feature fireplace and original bay window overlooking the front garden. From here the kitchen can be accessed.
Situated to the rear of the home, the lengthy kitchen is also dual aspect, continuing the flow of natural light throughout the home. Offering several fitted wall, base and drawer units, as well as an integral sink and designated space for further appliances. From the kitchen there is also access to the garage area.
To the first floor are two double bedrooms, one of which has fitted wardrobes. Completing the first floor is the family bathroom which has been thoughtfully configured to house a W.C, pedestal wash basin, heated towel rail and bath with shower over.
Externally to the rear, is a considerable private garden predominantly laid to patio and secured with a fenced boundary. To the front is a paved driveway, with access to the garage.
West Monkseaton is a popular residential area with a good range of local amenities including shops, cafes and restaurants. This property is within walking distance to West Monkseaton Metro station providing excellent access to other coastal areas and Newcastle City centre. Whitley Bay is close by offering beautiful beaches and excellent schools.
Entrance Hallway
1.13 x 2.81 (3'8" x 9'2")
Living Room
3.29 x 6.12 (10'9" x 20'0")
Kitchen
2.02 x 5.70 (6'7" x 18'8")
Landing
1.00 x 1.26 (3'3" x 4'1")
Bedroom One
4.20 x 2.94 (13'9" x 9'7")
Bedroom Two
3.02 x 2.45 (9'10" x 8'0")
Bathroom
2.29 x 1.68 (7'6" x 5'6")
Garage
1.75 x 5.67 (5'8" x 18'7")
Front & Rear Gardens
Tenure
Freehold
Energy Efficiency and Environmental Impact

Although these particulars are thought to be materially correct their accuracy cannot be guaranteed and they do not form part of any contract.
Property data and search facilities supplied by www.vebra.com












