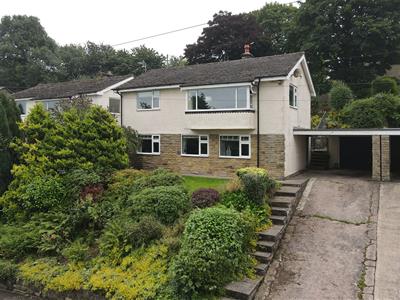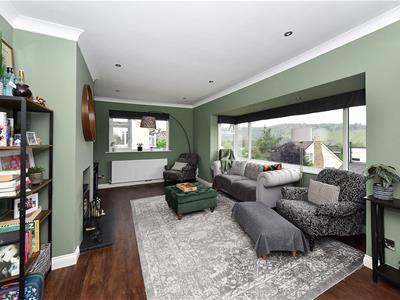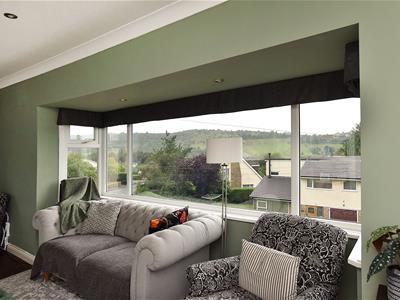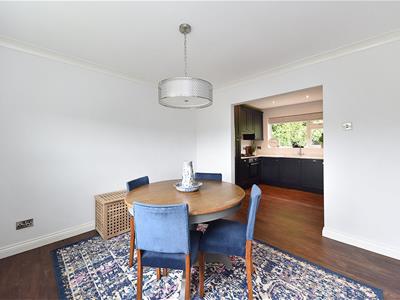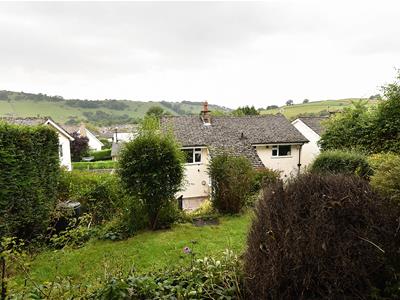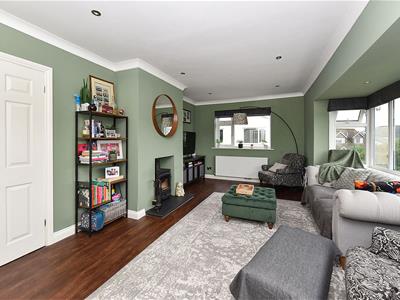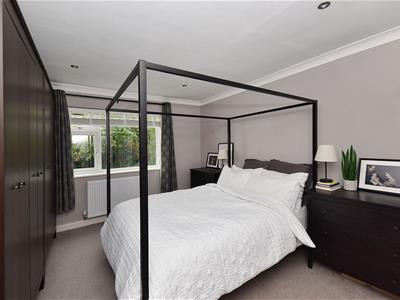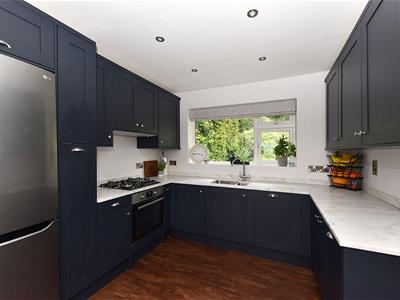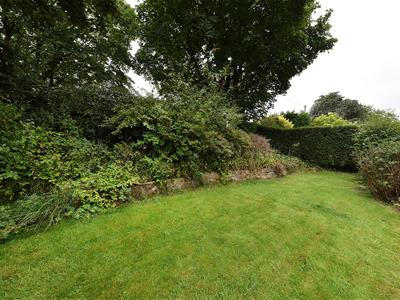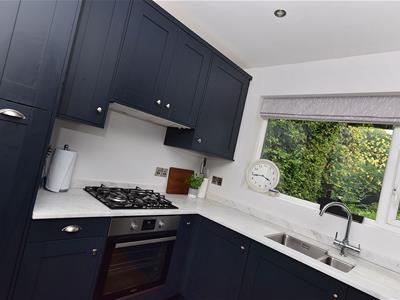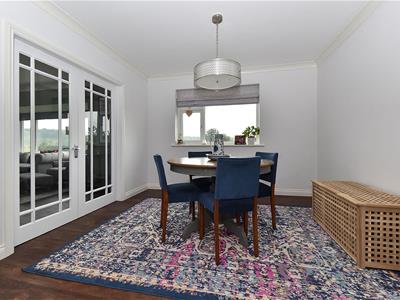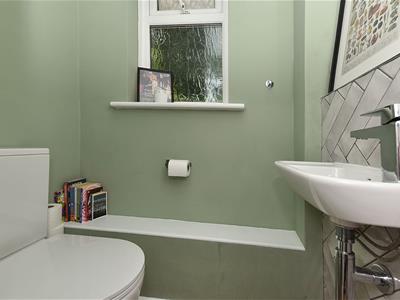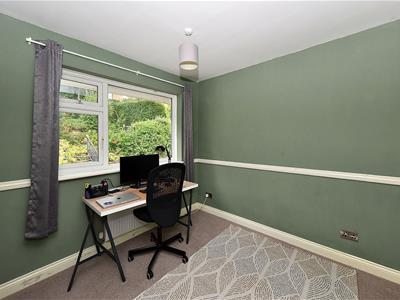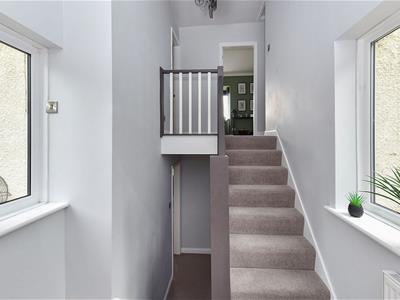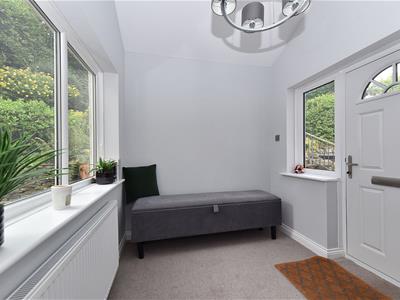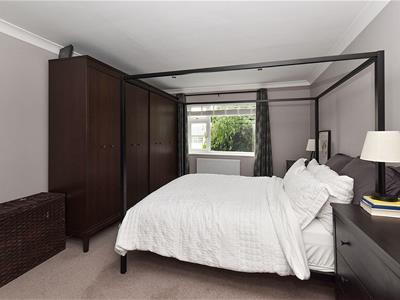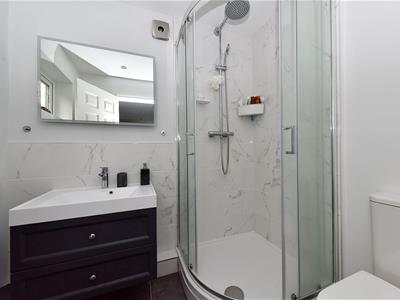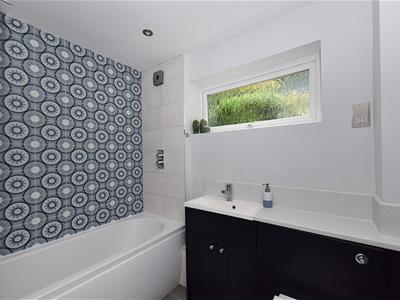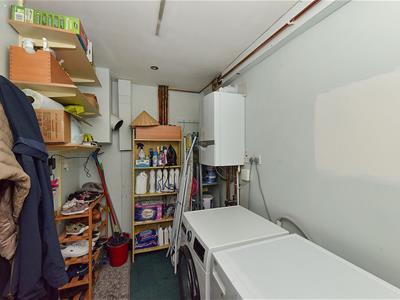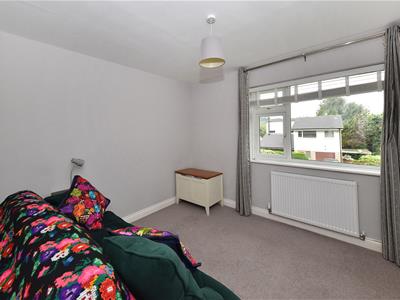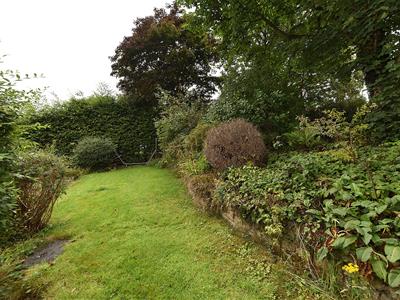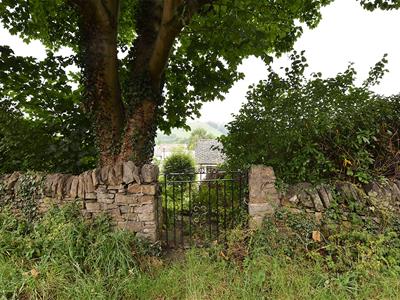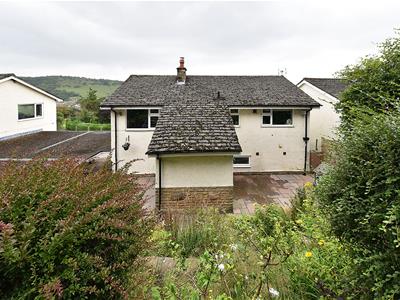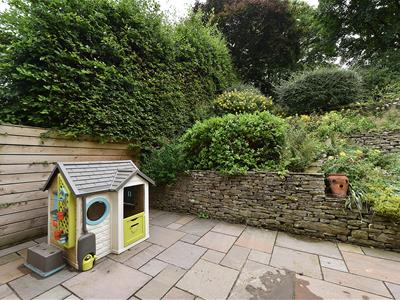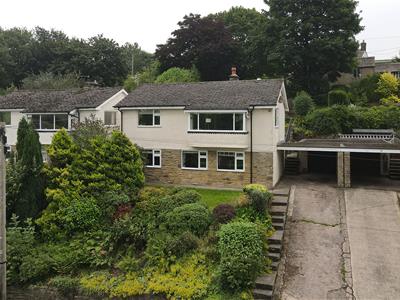
Holden & Prescott Limited
Tel: 01625 422244
Fax: 01625 869999
1/3 Church Street
Macclesfield
Cheshire
SK11 6LB
Millers Meadow, Rainow, Macclesfield
£499,950
4 Bedroom House - Link Detached
***Available with No Onward Chain***
Nestled in the heart of the picturesque village of Rainow, this beautifully presented four-bedroom detached home offers stylish, contemporary living with breathtaking views over the rolling hills of Rainow. Finished to a high standard throughout, the property boasts well-planned and spacious accommodation, ideal for modern family life. The interior has been tastefully updated with a sleek, modern decor that perfectly complements the peaceful rural setting.
The accommodation is set across three levels and comprises; an entrance hall, master bedroom with accompanying en-suite, three further bedrooms, a family bathroom and a utility to the ground floor whilst, to the first floor, there is a lounge that stands at approximately 20 foot and boasts stunning views over the hills, as well as an open-plan kitchen dining room, a fourth bedroom and a W.C. The property benefits from gas fired central heating and uPVC double glazing throughout.
The property stands in an elevated positio behind a neat lawn and attractive mature planting with steps leading up to the front door. A driveway lies adjacent and provides off-road parking and access to the car port at the side. The rear garden is set across multiple tiers and incorporates a stone-flagged patio and a well kept lawn with a variety of mature plants, shrubs and bushes. The elevated outlook makes the most of the stunning views over the rooftops of Rainow and beyond to the rolling hills and open countryside.
Ground Floor
Entrance Hall
Composite front door with glazing inset and adjoining. Spindle balustrade to the staircase. uPVC double glazed window. Double panelled radiator.
Lower Ground Floor
Hallway
Understairs storage cupboard. Spindle balustade to the staircase. Receessed spotlighting.
Bedroom One
4.37m x 3.48m (14'04 x 11'05)Ceiling cornice. Recessed spotlighting. uPVC double glazed window. Double panelled radiator.
En-suite Shower Room
Corner cubicle with thermostatic rainfall shower over. Hand wash basin with mixer tap and vanity storage unit below. Low suite W.C. Extractor fan. Recessed spotlighting. Partially tiled walls. uPVC double glazed window. Chrome heated towel rail.
Bedroom Two
3.23m x 2.87m (10'07 x 9'05)uPVC double glazed window. Double panelled radiator.
Bedroom Three
3.18m x 2.95m (10'05 x 9'08)uPVC double glazed window. Double panelled radiator.
Bathroom
The suite comprises a panelled bath with thermostatic shower over, a combined vanity and W.C. unit with wash hand basin and mixer tap. Partially tiled walls. Tiled flooring. Electric shaver point. Extractor fan. Recessed spotlighting. uPVC double glazed window. Chrome heated towel rail.
Utility
3.20m x 1.70m (10'06 x 5'07)Hand wash basin. Plumbing for washing machine. Space for a tumble dryer. The Vaillant combination condensing boiler. Recessed spotlighting. uPVC door ro the exterior.
First Floor
Landing
Spindle balustrade to the staircase.
Lounge
6.17m x 3.33m (20'03 x 10'11)Multi-fuel stove set in an inglenook fireplace with stone hearth. Ceiling cornice. Recessed spotlighting. Laminate flooring. uPVC double glazed picture window to the bay. uPVC double glazed window to the side elevation. Double panelled radiator.
Kitchen
3.02m x 2.72m (9'11 x 8'11)One and a half bowl single drainer sink unit with mixer tap and base unit below. An additional range of matching base and eye level units with contrasting Minerva work surfaces and splashbacks Pull out space saving units. Integrated single oven with four ring gas hob and extractor hood over. Integrated dishwasher. Space for fridge/freezer. Recessed spotlighting. Laminate flooring. uPVC double glazed window. Open way through to the Dining Room.
Dining Room
3.48m x 3.33m (11'05 x 10'11)Ceiling cornice. Laminate flooring. uPVC double glazed window. Double panelled radiator. Double doors to the Lounge.
W.C.
Hand wash basin with mixer tap and tiled splashback. Low suite W.C. uPVC double glazed window.
Bedroom Four/Study
2.79m x 2.74m (9'02 x 9'00)
Outside
Gardens
The property is positioned in an elevated positioned behind a neat lawn and attractive mature planting with steps leading up to the front door. A driveway lies adjacent and provides off-road parking and leads to the car port at the side. To the rear of the property, the garden has been effectively tiered over three levels to include a stone flagged patio, a neat lawn and an variety of mature plants, shrubs and bushes.
Energy Efficiency and Environmental Impact
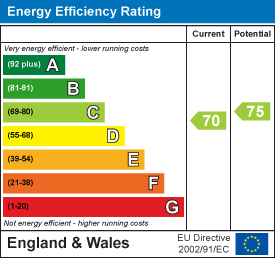
Although these particulars are thought to be materially correct their accuracy cannot be guaranteed and they do not form part of any contract.
Property data and search facilities supplied by www.vebra.com
