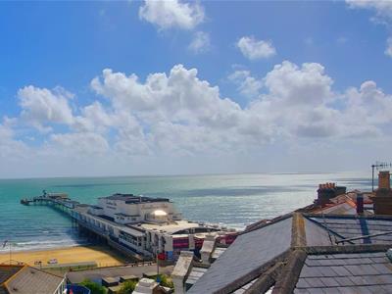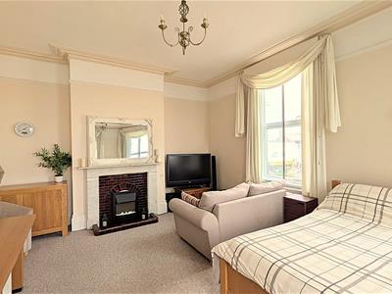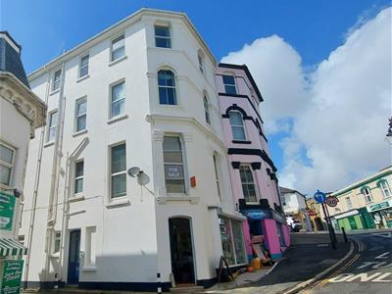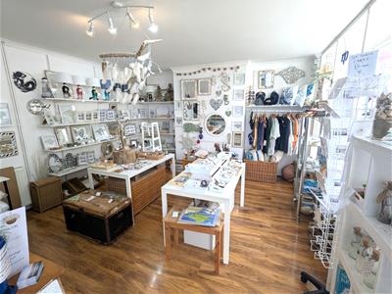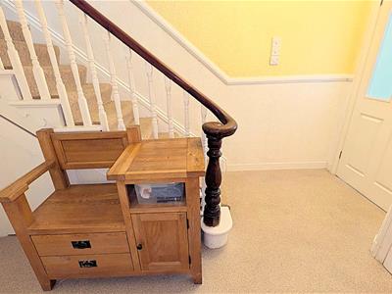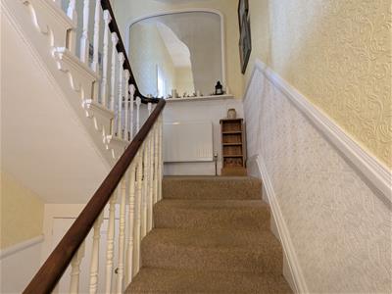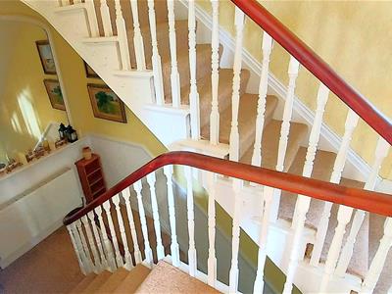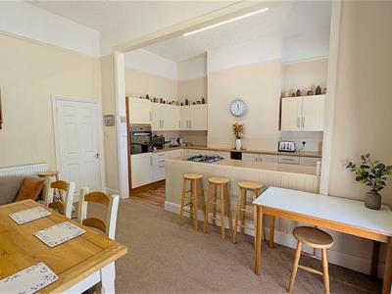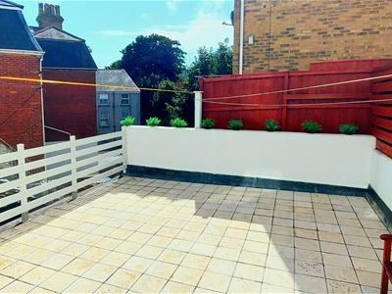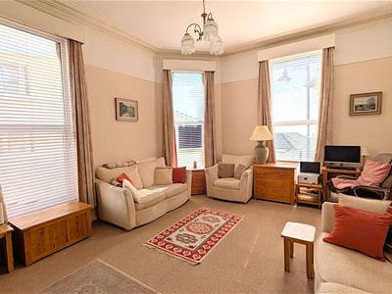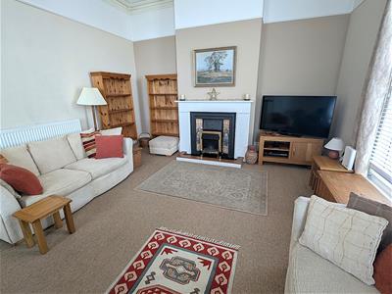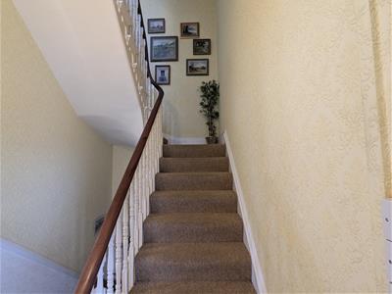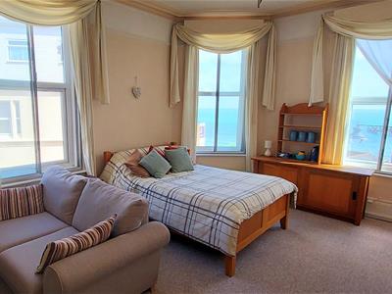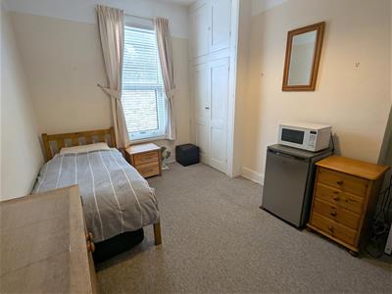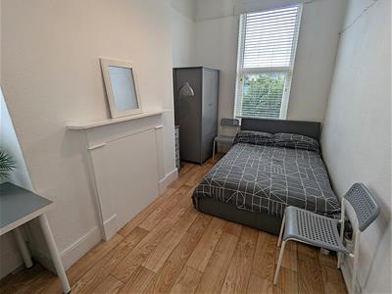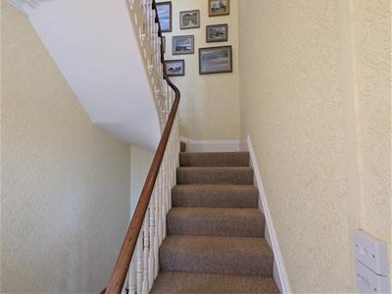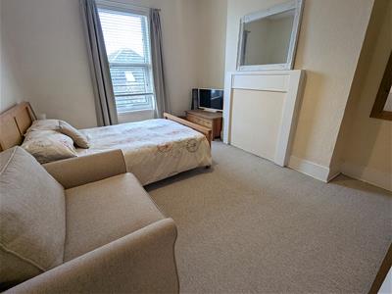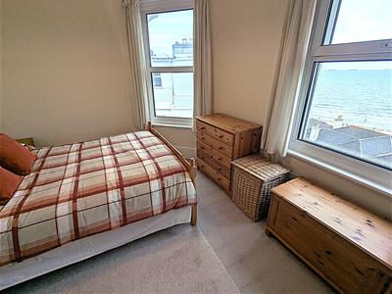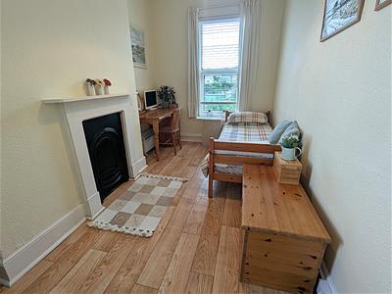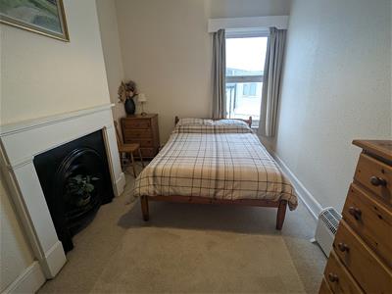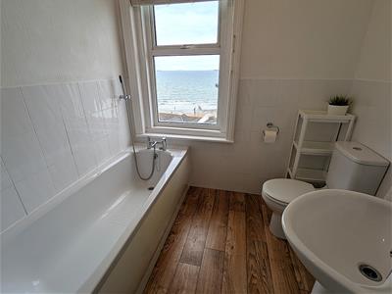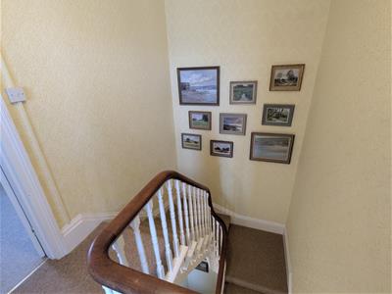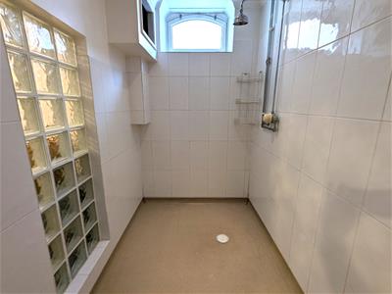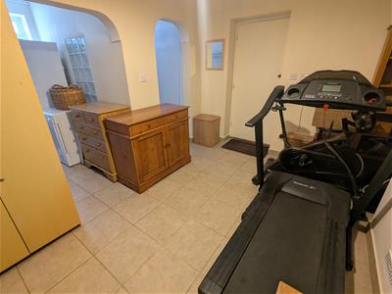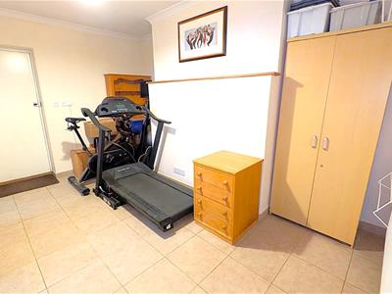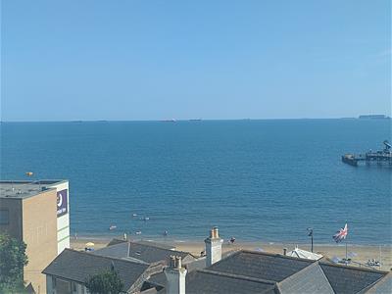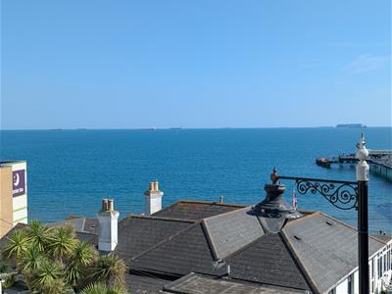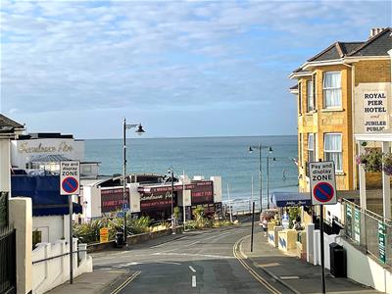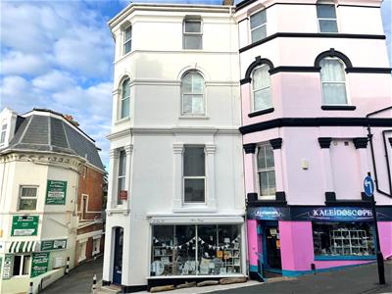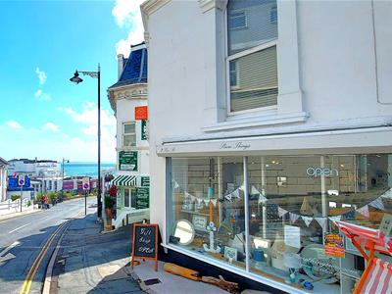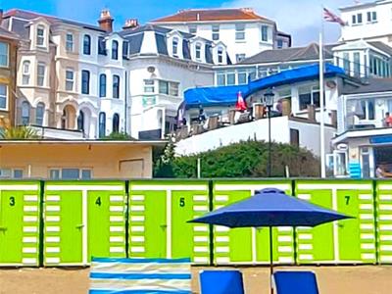
46, Regent Street
Shanklin
Isle Of Wight
PO37 7AA
Pier Street, Sandown
£550,000
7 Bedroom House - Townhouse
- UNUSUAL AND RARE PURCHASE OPPORTUNITY
- 4 STOREY TOWN HOUSE
- STUNNING SEA VIEWS
- SEVEN BEDROOMS
- SUPERB LOCATION
- CHAIN FREE
Offered chain free, an exciting opportunity to acquire an imposing four storey, seven bedroom, Victorian semi-detached town house, with a lock-up shop, double garage and large sunny roof terrace. Features and benefits of the property include superb sea views, gas central heating, replacement uPVC double glazing, and many original features such as fireplaces, staircase, high ceilings and cornicing. The property is located near to the top of Pier Street and only about 50 metres from the large sandy, family friendly beach and the recreational pleasure pier.
Very conveniently placed for the High Street shops, the nearby leisure centre facilities and the medical centre, the property is also in close proximity of local bus stops, and the train station is approximately half a mile distance.
The current owners have enjoyed the spacious, light and airy accommodation for a good number of years but are now selling due to their retirement plans and therefore the property is being offered for sale ready for its next chapter of ownership.
Ground Floor
Lock-up Shop
5.74mmax x 4.22m max (18'10max x 13'10 max)with intercommunicating door to the main house
Entrance Hall
with cloakroom containing WC and basin. Door to
Store Area
4.32m x 2.77m (14'2 x 9'1)leading to
Utility Area
2.64m x 2.44m (8'8 x 8'0)with sink and plumbing for washing machine, and walk in shower
Double Garage
7.42m x 4.88m (24'4 x 16')Double width garage with up and over remote controlled electric door, with power and light
Stairs leading to
first floor
Lounge
5.87m max x 4.50m max (19'3 max x 14'9 max)
Cloakroom
with WC and basin. Wall hung Glow Worm gas fired boiler.
Kitchen
5.87m x 4.42m (19'3 x 14'6)with breakfast bar, integrated gas hob and half height electric oven. Double Doors to
Roof Terrace
6.20m x 5.21m (20'4 x 17'1)
Stairs to Second Floor
Shower Room
with shower cubicle, basin and WC
Bedroom One
5.84m max x 4.52m max (19'2 max x 14'10 max)
Bedroom Two
3.30m max x 4.55m max (10'10 max x 14'11 max)
Bedroom Three
4.55m x 2.39m max (14'11 x 7'10 max)
Stairs to Third Floor
Bathroom
with white suite bath with shower over, basin and WC
Bedroom Four
4.55m max x 3.02m (14'11 max x 9'11)
Bedroom Five
4.62m x 3.35m max (15'2 x 11' max)
Bedroom Six
2.36m max x 4.62m (7'9 max x 15'2)
Bedroom Seven
4.50m x 2.77m max (14'9 x 9'1 max)
Outside
Double width garage with up and over remote controlled electric door, with power and light
NB the shop unit is currently let and we understand from the vendor client that the existing tenant is equally in agreement to stay on or vacate.
Services - All mains available.
Tenure - Freehold
Council Tax Band - TBC
Energy Efficiency and Environmental Impact
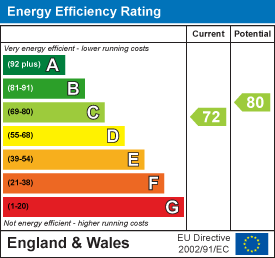
Although these particulars are thought to be materially correct their accuracy cannot be guaranteed and they do not form part of any contract.
Property data and search facilities supplied by www.vebra.com
