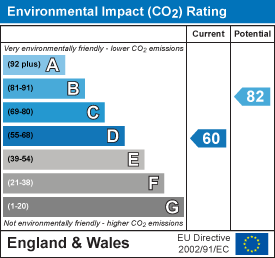
23 High Street
Rothwell
Northants
NN14 6AD
Lancaster Road, Rothwell
Chain Free £252,500 Sold (STC)
3 Bedroom House - Semi-Detached
- Three bedrooms
- NO CHAIN
- Ample Parking & Double Length Garage
- Pleasant Cul-De-Sac position
**IN PERSON AND VIDEO VIEWS AVAILABLE ** Offered with NO CAHIN - WELL PRESENT THREE BEDROOM SEMI-DETACHED HOUSE WITH PARKING AND DOUBLE LENGTH GARAGE. This beautiful house, which is gas central heated and Upvc double glazed, comprises Reception Hall, Lounge/sitting room and re-fitted Kitchen. Landing offers three bedrooms and re-fitted Bathroom with shower over. Outside offers ample block paved parking and double length garage. to the front and well maintained enclosed rear garden with raised patio/decking area. Pleasant Cul-de-Sac position.
Enter
Via double glazed door to front into Entrance Hall
Reception Hall
Stairs raising to first floor accommodation, glass paned doors to Lounge/Dining Room and refitted Kitchen, radiator, ceramic tiled flooring, understairs storage area
Kitchen
3.01m x 3.14m (9'10" x 10'3")Kitchen 9’10 (3.01m) x 10’3 (3.14m)
Double glazed window to rear and additional double glazed door to rear accessing decking and garden, refitted kitchen units at base and eye level with complimentary marble effect work tops, stainless steel electric oven and electric hob and stainless steel extractor fan, sink with half drainer and dual chrome mixer taps, tiling to all water sensitive areas, continuation of ceramic tiled flooring, plumbing for automatic washing machine, feature wall mounted radiator
Lounge/Dining Room
6.2m x 4.29m narrowing to 3.12m (20'4" x 14'0" narDouble glazed window to front, and double glazed French doors to rear accessing decking and garden area, two radiators, electric fitted fire with feature surround
Landing
Double glazed window to side, doors to all rooms, loft access
Bedroom One
3.15m x 3.17m (10'4" x 10'4")Double glazed window to front, radiator, double doors accessing airing cupboard housing hot water cylinder and additional storage
Bedroom Two
3.24m x 3.09m (10'7" x 10'1")Double glazed window to rear with rooftop views over countryside, radiator
Bedroom Three
2.06m x 2.7m (6'9" x 8'10")Double glazed window to front and radiator
Family Bathroom
Obscured double glazed windows to rear and side, three piece suite comprising of feature bath with curved shower screen, wall mounted multi functional electric shower, low level Wc, wash hand basin set in vanity unit with additional storage under, floor to ceiling tiling and feature wall mounted radiator, ceramic tiled flooring
Outside Front
Block paved driveway offering off road parking for four/five vehicles leading to Garage
Garage
Double Length garage with up and over door, power and lighting connected, rear access to rear garden, plus wall mounted boiler
Outside Rear
Split level decking area with steps down to lawn area having shrub borders and flower beds, private enclosed garden with wooden fenced perimeter
Directional Note
Take a left out of the Rothwell office, right at the roundabout onto Bridge Road, continue through the town on Glendon Road taking the left turning into Kipton Fields and seond left into Lancaster Road where the property can be located on the left hand side
Energy Efficiency and Environmental Impact


Although these particulars are thought to be materially correct their accuracy cannot be guaranteed and they do not form part of any contract.
Property data and search facilities supplied by www.vebra.com















