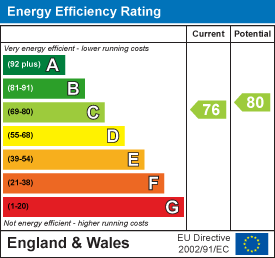
Chris Hamriding Lettings & Estate Agents
Email: sales@chrishamriding.co.uk; lettings@chrishamriding.co.uk
15 Market Square
Sandbach
CW11 1AA
Arley Walk, Sandbach
Offers In The Region Of £450,000
4 Bedroom House - Detached
Take a moment to view our signature tour of this impressive, extended family home!
Nestled in the pleasant cul-de-sac of Arley Walk, Ettiley Heath, Sandbach, this stunning detached house offers a perfect blend of convenience and modern living. With four generously sized bedrooms, this property is ideal for upsizing families, being located in a prime residential area. The home enjoys two well-appointed reception rooms on the ground floor, providing ample areas for relaxation for the entire family.
The property has been thoughtfully extended to the rear, enhancing the living space and offering over 1300 square feet in total! The garage has been converted in more recent years, which adds further versatility, making it an excellent space for a home office, playroom, additional storage or a downstairs bedroom. The heart of the home has to be the open-plan living/kitchen/diner at the rear, complete with contrasting high-gloss units, and a wealth of integrated appliances including a range cooker! In addition, there is a utility with matching units and a ground floor WC.
Upstairs, there are four well-balanced bedrooms, with a master suite having built-in robes and en-suite shower room, two further double rooms and a fourth single room currently used as a office.
Externally, the well-maintained garden offers a delightful outdoor retreat, perfect for enjoying sunny days or hosting summer barbecues with it's extended patio, lawned area & relationship to the open-plan kitchen. At the front of the home has a side-by-side driveway and a mature lawn.
Located in a peaceful neighbourhood, this home is within easy reach of local amenities, schools, and play areas, making it an ideal choice for families. The combination of spacious living areas, a convenient layout, and a desirable location makes this property a must-see for anyone looking to settle in Sandbach. So view our photos, floorplan & video tour then call the experts at Chris Hamriding to book that all-important viewing!
Accommodation
Entrance Hall
3.23 x 1.75 (10'7" x 5'8")
Lounge
4.91 x 3.59 (16'1" x 11'9")
Open-Plan Kitchen/Diner/Family Room
6.92 x 7.20 (22'8" x 23'7")
Utility
1.60 x 1.55 (5'2" x 5'1")
Cloakroom
1.28 x 0.82 (4'2" x 2'8")
Office/Snug/Downstairs Bedroom
4.82 x 2.35 (15'9" x 7'8")
First Floor Landing
3.22 x 1.74 (10'6" x 5'8")
Bedroom One
4.64 x 3.69 (15'2" x 12'1")
En-suite
2.48 x 1.64 (8'1" x 5'4")
Bedroom Two
3.421 x 2.69 (11'2" x 8'9")
Bedroom Three
3.26 x 2.10 (10'8" x 6'10")
Bedroom Four
2.27 x 2.25 (7'5" x 7'4")
Family Bathroom
2.53 x 1.95 (8'3" x 6'4")
Energy Efficiency and Environmental Impact

Although these particulars are thought to be materially correct their accuracy cannot be guaranteed and they do not form part of any contract.
Property data and search facilities supplied by www.vebra.com





























