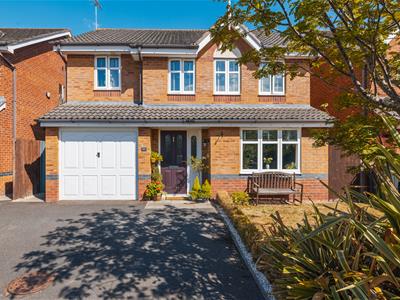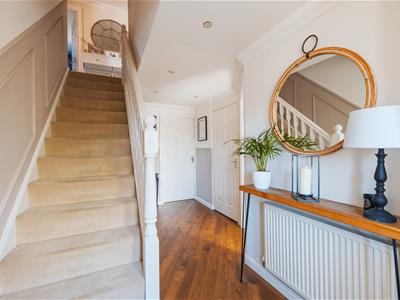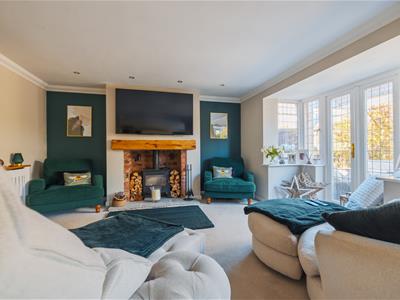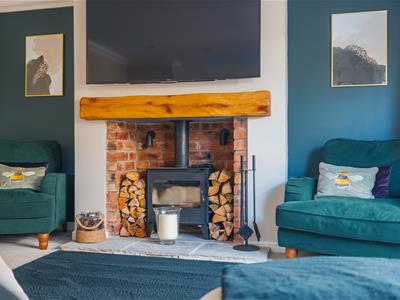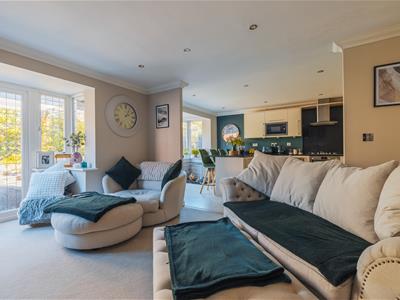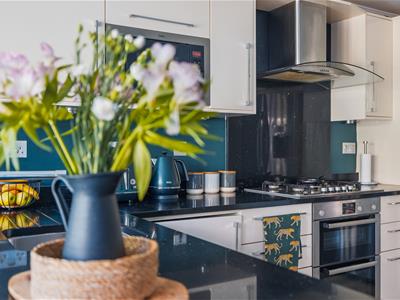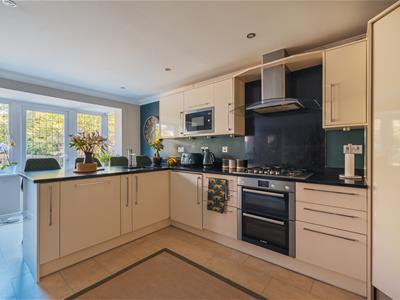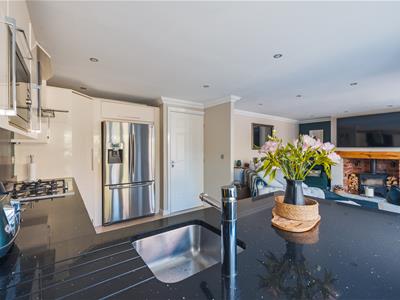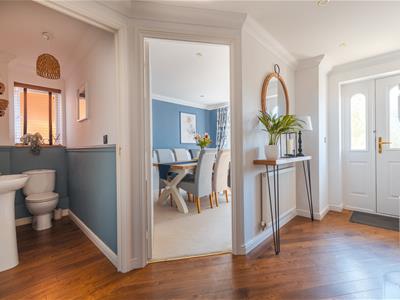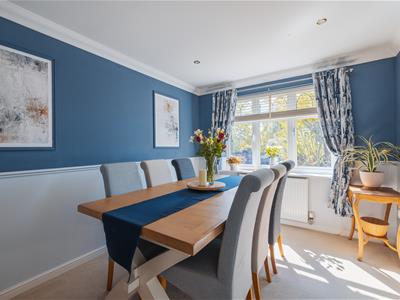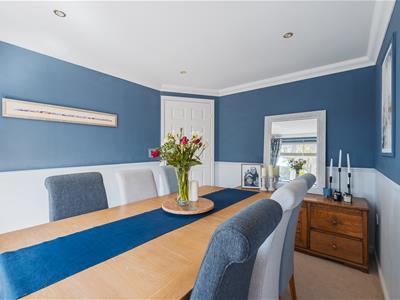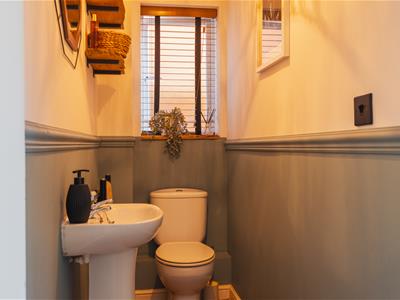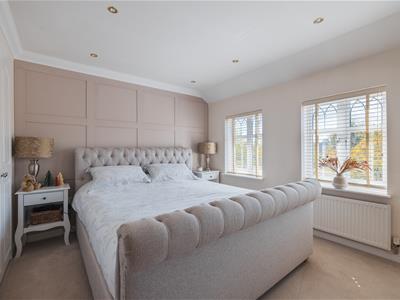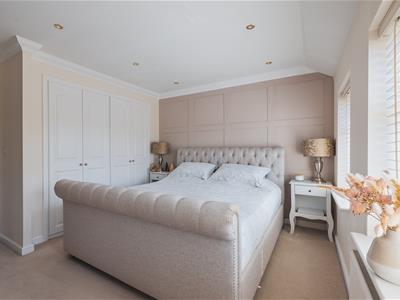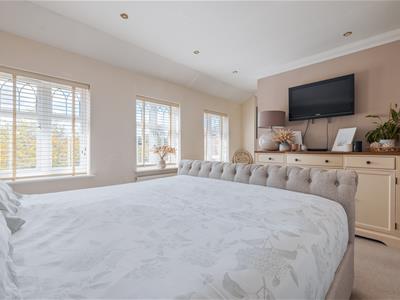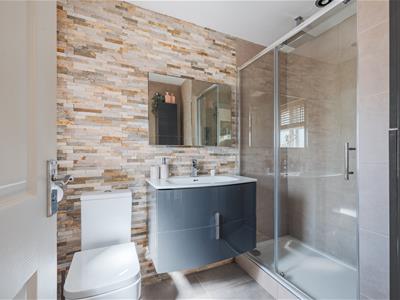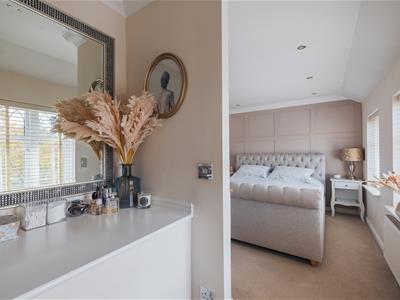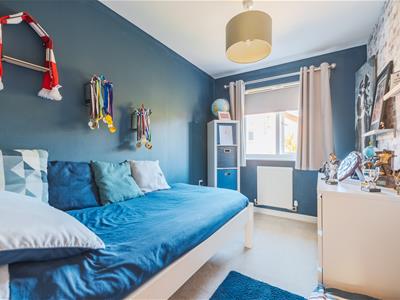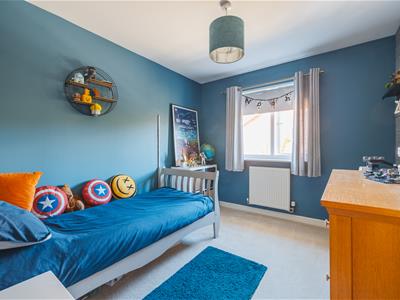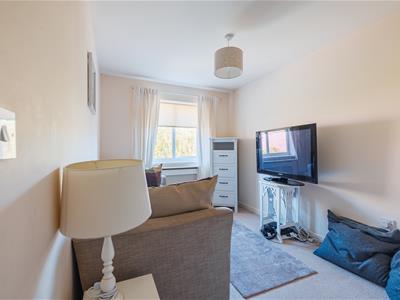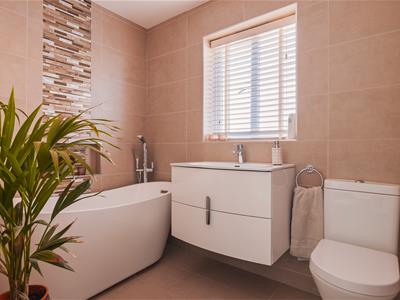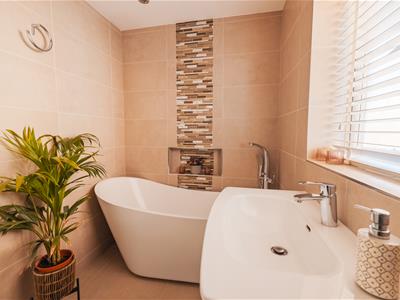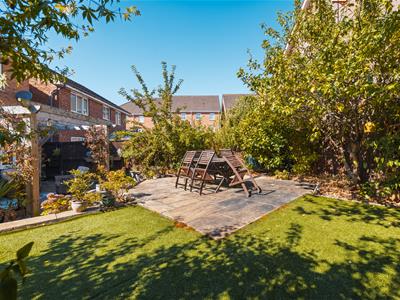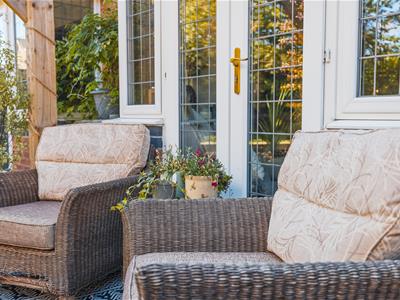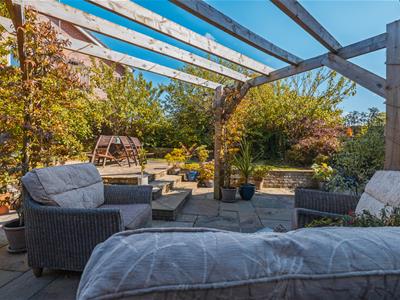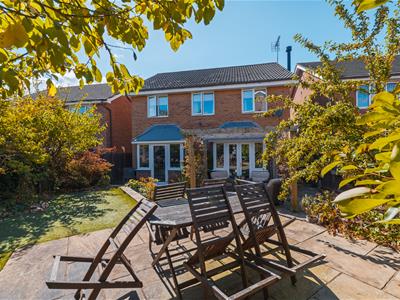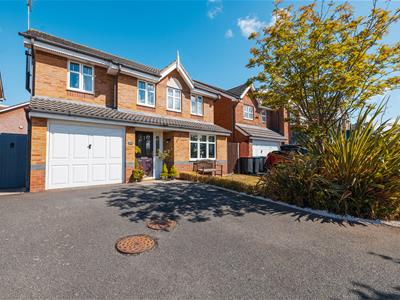21, High Street
Neston
Wirral
CH64 9TZ
Reins Croft, Neston, Cheshire
£450,000
4 Bedroom House - Detached
- Detached House
- Four Bedrooms
- Three Bathrooms and W.C.
- Fantastic Open Plan Kitchen-Living Space
- Separate Dining Room
- Beautifully Landscaped Garden
- Off Road Parking & Integral Garage
- Close to Neston Town Centre
Constables is delighted to present this outstanding four-bedroom detached family home, perfectly positioned in the highly desirable Reins Croft development.
Built around 20 years ago this property offers an exceptional standard of accommodation that is ready to move into and enjoy. The property has been improved in recent years with the creation of an impressive open plan living space. Reins Croft is a peaceful residential location just moments from Neston Town Centre, with its excellent range of shops, cafes and amenities, as well as highly regarded schools and superb transport links.
The property has been thoughtfully designed with family living in mind. A welcoming entrance hallway gives access to a downstairs WC, and integral garage. There is a bright and spacious living room with log burning stove, this room is open plan to a modern kitchen-breakfast room - perfect for entertaining and there is a separate dining room.
On the first floor, there are four generously sized bedrooms. Two benefit from en-suite shower rooms, and the remaining bedrooms are served by a beautifully refitted family bathroom. The versatile layout makes this home ideal for growing families or those who enjoy having guests to stay.
Outside, the property continues to impress. A double-width driveway provides parking and there is a neat lawn with established planting. The rear garden is a truly wonderful feature of this home – landscaped for low maintenance yet offering a wealth of outdoor living space. An Indian stone patio with pergola creates the perfect spot for summer dining and entertaining, and there is a lawn, mature shrubs and secure boundaries.
This is a stunning home in a prime location that offers the perfect balance of style, space and convenience – early viewing is essential.
Location
Nestled in the heart of the Wirral Peninsula, Neston is a charming market town that effortlessly combines picturesque surroundings with modern living. Known for its rich history, the town offers a blend of period properties, traditional cottages, and contemporary homes. Its idyllic location, just a short distance from the bustling cities of Chester and Liverpool, makes it a perfect choice for those seeking a peaceful retreat with easy access to urban amenities.
The town is set against the backdrop of scenic countryside and is close to the River Dee, providing ample opportunities for outdoor activities like walking, cycling, and birdwatching. Neston's charming high street features a variety of independent shops, cafes, and restaurants, creating a vibrant community atmosphere. With excellent local schools, healthcare facilities, and a strong sense of community, Neston is ideal for families, retirees, and commuters alike. The property is within walking dsitance of amenities including supermarkets,, independent retailers and doctor and dentist surgeries.
Schooling is well provided for with a good selection of schools nearby including Neston High School, Grammar schools in Caldy, West Kirby and Wirral, Birkenhead School and closer to Chester; Abbey Gate College and the Kings and Queens, Chester.
On the recreational front there are football, rugby, cricket and tennis clubs locally, sailing on the Dee Estuary and several golf courses including Heswall, Caldy and Royal Liverpool at Hoylake. For the equestrian enthusiasts there is racing at Chester and Aintree.
The A540 is approximately 1.5 miles away, this provides access to the national motorway network via the M56. The property is ideally placed for commuting to the major commercial centres of the region including Chester, Liverpool and Manchester. Neston train station and bus links are close by making public transport an easy option for access to Liverpool & Chester.
Approximate Distances: Chester: 11 miles. Liverpool: 12 miles. Liverpool Airport: 30 miles. Manchester Airport: 39 miles. Manchester: 45 miles.
Entrance Hallway
4.93m x 2.59m overall (16'2" x 8'5" overall)
W.C.
2.16m x 0.86m (7'1" x 2'9")
Kitchen-Breakfast Room
5.79m x 3.10m (18'11" x 10'2")
Lounge
5.00m x 4.22m (16'4" x 13'10")
Dining Room
3.76m x 2.74m (12'4" x 8'11")
Landing
Bedroom One
5.66m x 3.71m (18'6" x 12'2")
En-Suite
2.39m x 1.68m (7'10" x 5'6")
Bedroom Two
4.65m x 2.46m (15'3" x 8'0")
En-Suite Two
1.70m x 1.60m (5'6" x 5'2")
Bedroom Three
3.43m x 2.11m (11'3" x 6'11")
Bedroom Four
3.18m x 2.67m (10'5" x 8'9")
Bathroom
2.54m x 1.70m (8'3" x 5'6")
Garage
5.49m x 2.46m (18'0" x 8'0")
Energy Efficiency and Environmental Impact

Although these particulars are thought to be materially correct their accuracy cannot be guaranteed and they do not form part of any contract.
Property data and search facilities supplied by www.vebra.com
