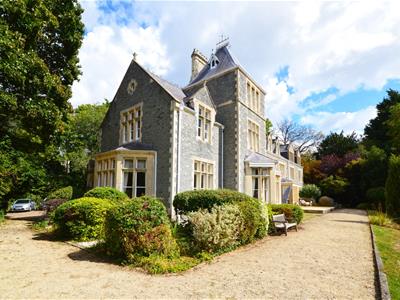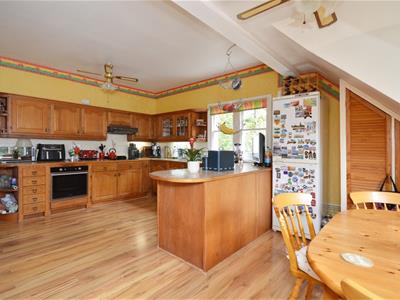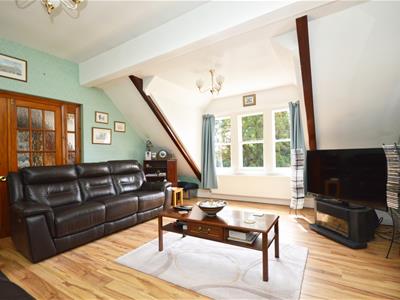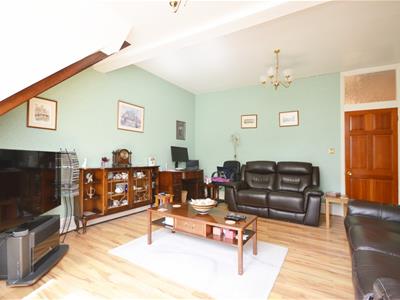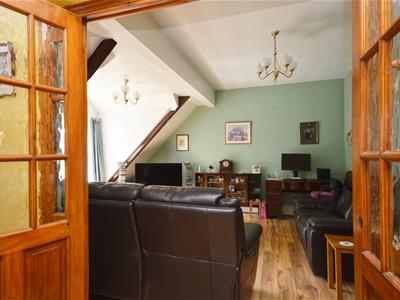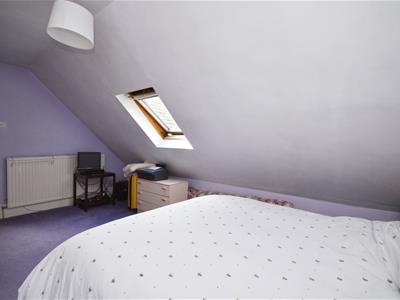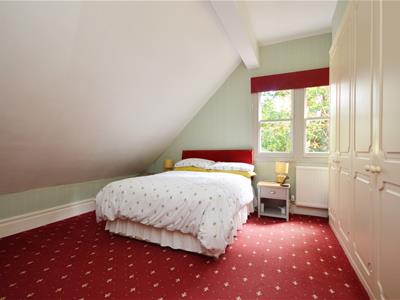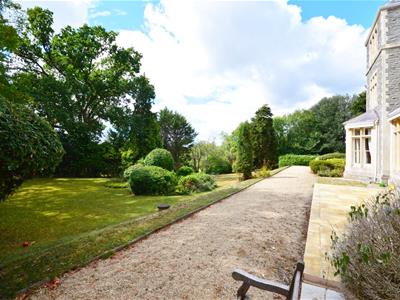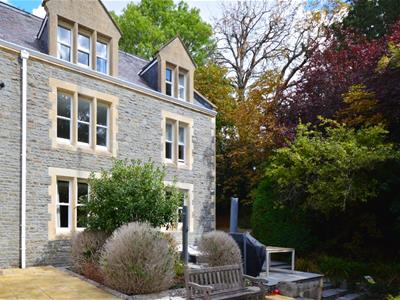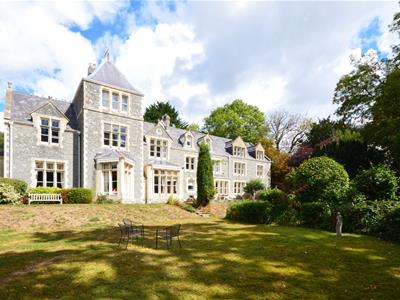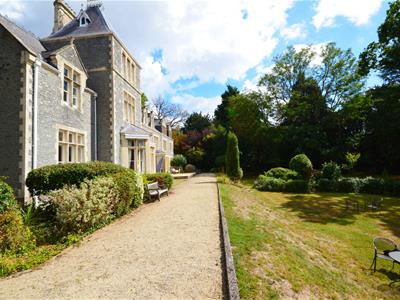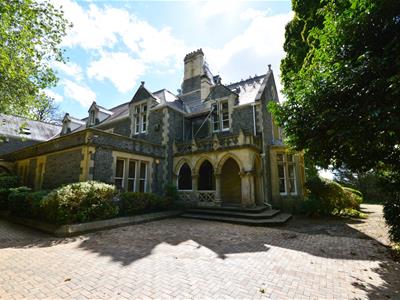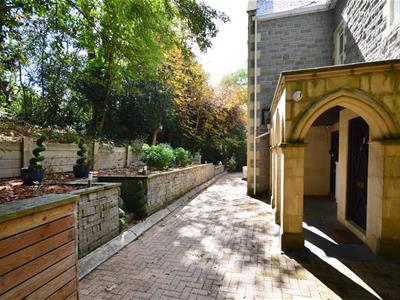.png)
45 Courtenay Road
Keynsham
Bristol
BS31 1JU
Bath Road, Bitton
Offers In The Region Of £385,000
2 Bedroom Apartment
- Countryside location
- Double glazing
- Gas fired central heating
- Stunning grounds
Nestled on Bath Road in the charming village of Bitton, this exquisite two-bedroom apartment is located on the second floor of the prestigious Lons Court Mansion, a former country estate dating back to 1864. Spanning an impressive 1,098 square feet, this residence offers a spacious and inviting atmosphere, perfect for modern living.
Upon entering, you will find a well-designed layout featuring two generous double bedrooms, ensuring ample space for relaxation and rest. The apartment boasts a separate utility room, a stylish bathroom, and a fitted open-plan kitchen/dining room, ideal for entertaining guests or enjoying family meals. The communal areas of Lons Court enhance the sense of community while providing a touch of elegance to your living experience.
Set at the end of a long private driveway, the property enjoys an elevated position that offers stunning views and a sense of tranquillity, making it feel like a serene country retreat. The surrounding open spaces provide a delightful backdrop, allowing you to unwind while observing the local wildlife.
Despite its peaceful setting, Lons Court is conveniently located just moments away from the vibrant heart of Keynsham and Bitton, with regular bus services available at the end of the drive. The prime location between the bustling cities of Bristol and Bath adds to the allure of this remarkable property, making it an irresistible choice for potential buyers seeking both comfort and convenience. Embrace the unique lifestyle that comes with owning an apartment in this distinguished mansion, where history and modern living harmoniously blend.
Entrance via communal door into
Hallway
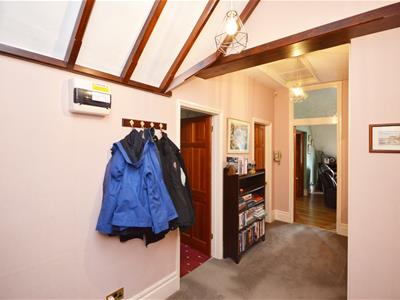 Stairs rising to second floor, front door into
Stairs rising to second floor, front door into
Entrance Hall
Single radiator, doors to
Kitchen/Dining Room
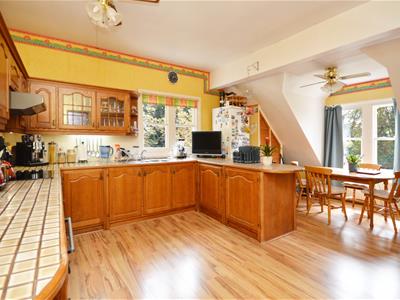 6.77 x 4.26 (22'2" x 13'11")Sash windows to side and front aspects, a range of wall and floor units with worksurface over, under unit lighting, sink drainer unit with mixer taps over, single radiator, integrated oven and electric hob with extractor over, space and plumbing for washing machine, space for fridge freezer, breakfast bar area, open plan into dining area with fitted storage cupboards, double radiator, wood effect flooring.
6.77 x 4.26 (22'2" x 13'11")Sash windows to side and front aspects, a range of wall and floor units with worksurface over, under unit lighting, sink drainer unit with mixer taps over, single radiator, integrated oven and electric hob with extractor over, space and plumbing for washing machine, space for fridge freezer, breakfast bar area, open plan into dining area with fitted storage cupboards, double radiator, wood effect flooring.
Sitting Room
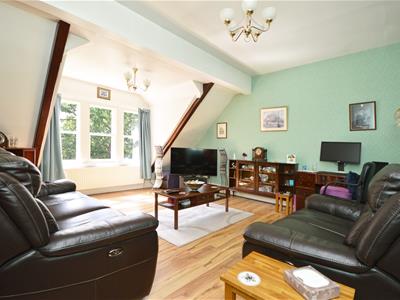 5.20 x 4.52 (17'0" x 14'9")Sash windows to front aspect enjoying views over the grounds, double radiator, wood effect flooring, double internal doors to
5.20 x 4.52 (17'0" x 14'9")Sash windows to front aspect enjoying views over the grounds, double radiator, wood effect flooring, double internal doors to
Utility Area
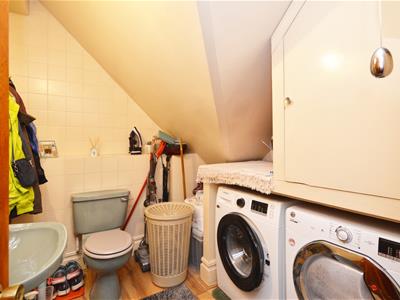 2.32 x 2.23 (7'7" x 7'3")Wash hand basin with taps over, close coupled w/c, space and plumbing for washing machine, space for tumble drier, wood effect flooring, storage cupboard with fitted shelving.
2.32 x 2.23 (7'7" x 7'3")Wash hand basin with taps over, close coupled w/c, space and plumbing for washing machine, space for tumble drier, wood effect flooring, storage cupboard with fitted shelving.
Master Bedroom
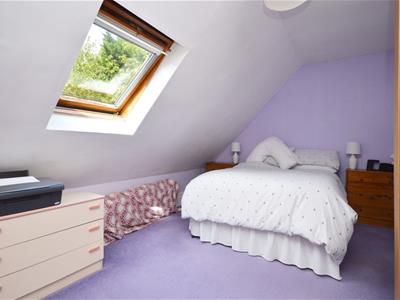 4.25 x 3.72 (13'11" x 12'2")Sash window to side aspect, fitted wardrobes, double radiator.
4.25 x 3.72 (13'11" x 12'2")Sash window to side aspect, fitted wardrobes, double radiator.
Bedroom Two
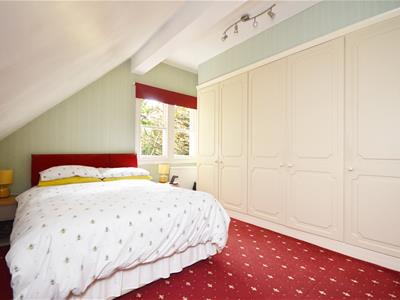 4.87 x 3.11 (15'11" x 10'2")Velux window to side aspect, single radiator.
4.87 x 3.11 (15'11" x 10'2")Velux window to side aspect, single radiator.
Bathroom
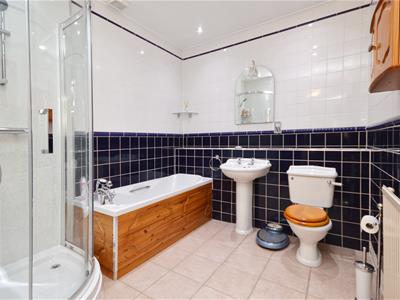 2.92 x 2.42 (9'6" x 7'11")Suite comprising paneled bath, separate shower cubicle, wash hand basin with taps over, close coupled w/c, single radiator, spot lights, extractor fan.
2.92 x 2.42 (9'6" x 7'11")Suite comprising paneled bath, separate shower cubicle, wash hand basin with taps over, close coupled w/c, single radiator, spot lights, extractor fan.
Directions
Sat Nav BS30 6HX
Energy Efficiency and Environmental Impact

Although these particulars are thought to be materially correct their accuracy cannot be guaranteed and they do not form part of any contract.
Property data and search facilities supplied by www.vebra.com
