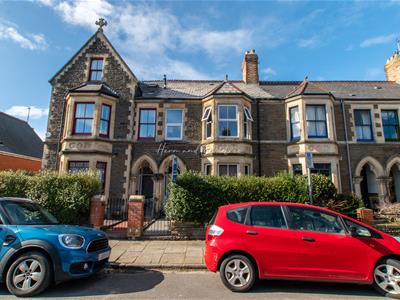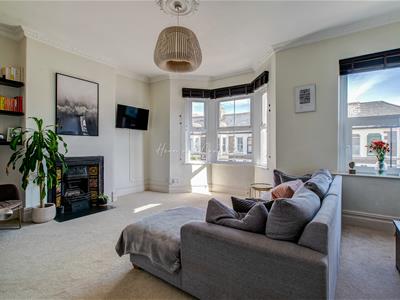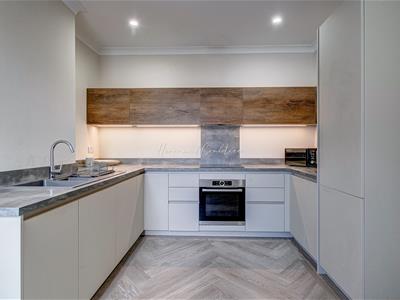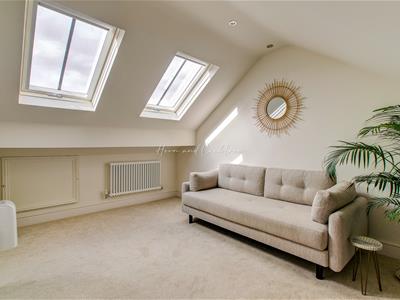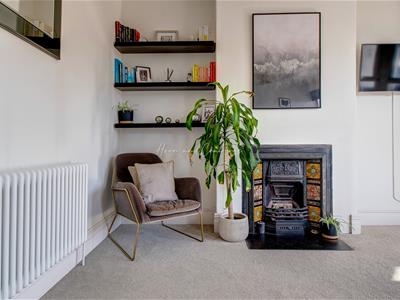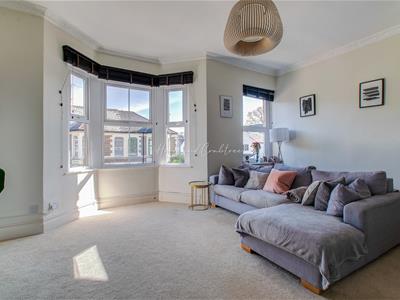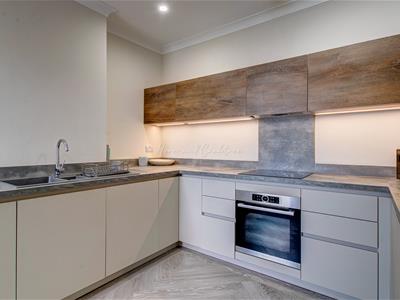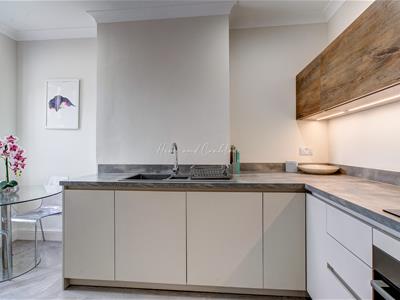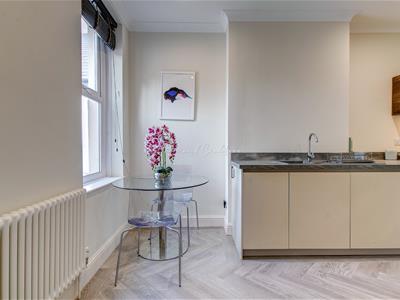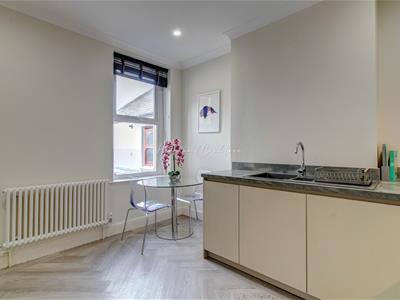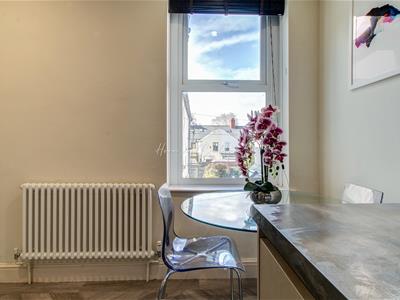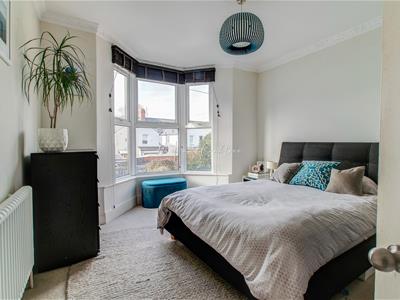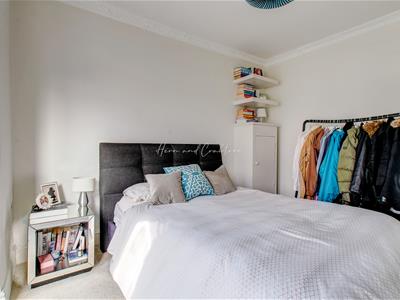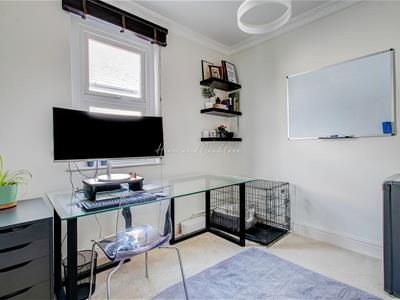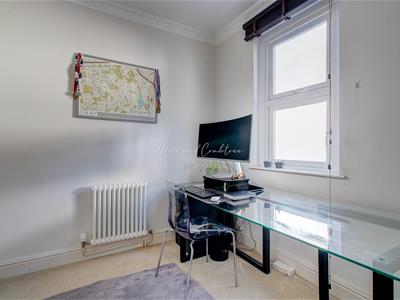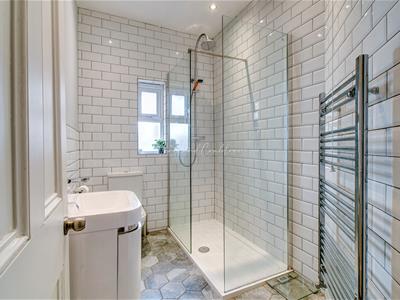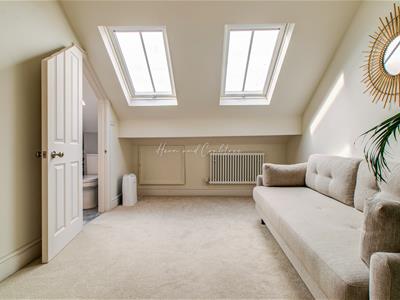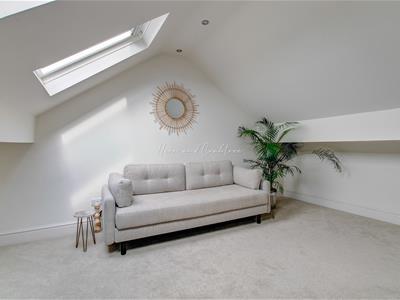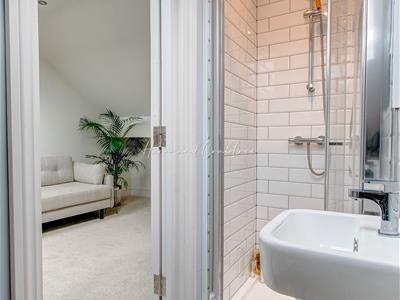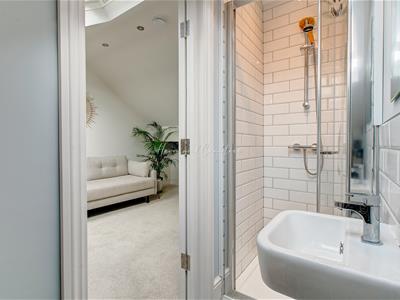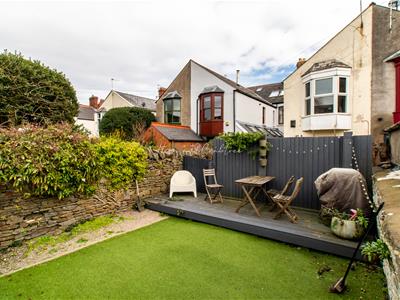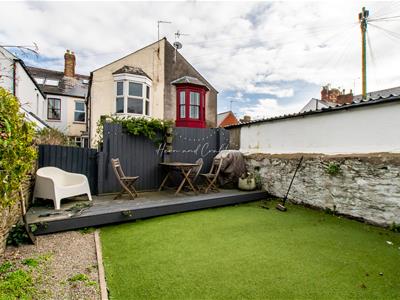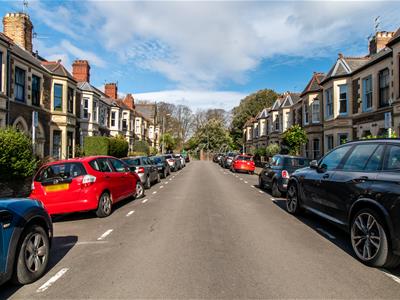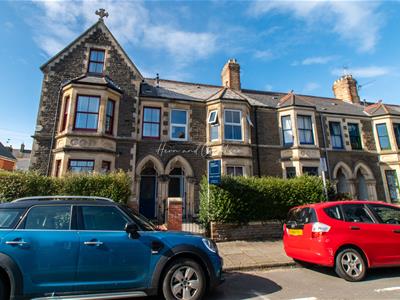Hern & Crabtree Limited
Tel: 02920 228135
219a Cathedral Road
Pontcanna
Cardiff
CF11 9PP
Dogo Street, Pontcanna, Cardiff
Guide Price £375,000
3 Bedroom Apartment - Duplex
- Duplex apartment
- Highly sought after location
- Three bedrooms
- Beautifully presented throughout
- Close to Pontcanna fields
- Walking distance to a plethora of amenities
- Walking distance to city centre
- Stylish kitchen/ diner
- Contemporary shower room & ensuite
- EPC
A stylish, duplex apartment situated in fashionable Pontcanna, Cardiff.
Occupying a lovely position in this ever popular park side street, this beautifully presented home offers a garden, three good size bedrooms, a light and spacious lounge, contemporary kitchen/ diner, shower room & en suite and has a freehold share.
Situated just off Cathedral Road, there are a plethora of attractive amenities all within easy walking distance, including: cafes, bars, restaurants, shops & Kings Road market. Pontcanna fields are close by as well as the Taff trail. The City Centre is just a stroll through the park away while world class international sporting venues are also near by.
Communal entrance
Staircase rising to the first floor.
Inner hall
Staircase rising to the first floor bedroom and en suite. Smooth plastered ceiling. Coving to the ceiling. Column style radiator. Loft access hatch.
Lounge
5.26m'' max x 4.67m'' max into bay window (17'3''A light and spacious reception room. Double glazed bay window to the front elevation. Additional double glazed window to the front elevation. Smooth plastered ceiling. Ornate coving to the ceiling. Column style radiator. Feature cast iron fireplace with hearth and tiled surround.
Kitchen/ diner
3.89m' max x 3.35m max (12'9' max x 11' max)A stylish and contemporary kitchen, well designed and providing good storage facilities with integrated appliances comprising: slim line dishwasher, washing machine and fridge freezer. Built in electric oven and induction hob with cooker hood. Feature LED remote control temperature lighting. One and a half bowl sink drainer unit with mixer taps above. Space for table and chairs. Column style radiator. Double glazed window to the rear elevation. Feature laminate flooring. Smooth plastered ceiling. Coving to the ceiling. Smoke detector. Spotlights to the ceiling.
Bedroom one
4.27m max x 3.53m'' max (14' max x 11'7'' max)A light and spacious principle bedroom. Double glazed bay window to the rear elevation with aspect to the garden. Smooth plastered ceiling. Coving to the ceiling. Column style radiator.
Bedroom two
2.92m'' x 2.57m'' (9'7'' x 8'5'' )Double glazed window to the side elevation. Column style radiator. Smooth plastered ceiling. Coving to the ceiling.
Shower room
2.51m'' max x 1.70m'' max (8'3'' max x 5'7'' max)A contemporary style shower room, featuring a three piece suite in white comprising: fitted shower cubicle with mains pressure shower and rain water shower over, wash hand basin and low level WC. Walls are part tiled. Obscure double glazed window to the side elevation. Spotlights. Heated towel radiator.
Landing
Skylight window, Smooth plastered ceiling. Smoke detector. Door to:
Bedroom three
4.72m'' max x 3.15m'' max (15'6'' max x 10'4'' maxA light and spacious loft style room offering a good size double bedroom. Two skylight windows. Smooth plastered ceiling. Column style radiator. Doors to under eaves storage cupboards. Spotlights to the ceiling. Door to:
En suite shower room
A contemporary style en suite shower room. Offering a three piece suite comprising: fitted shower cubicle with mains pressure shower, tiled walls and folding shower screen door, wash hand basin with mixer taps and close coupled WC. Skylight to the rear elevation. Heated towel radiator.
Garden
The property enjoys a rear garden (back segment of the garden). Stone walling. Decked sun terrace. Area laid to artificial grass.
Additional information
The property has a share of the freehold with a 999 year lease from 2018. Council Tax Band D (Cardiff). EPC rating C.
Disclaimer
Property details are provided by the seller and not independently verified. Buyers should seek their own legal and survey advice. Descriptions, measurements and images are for guidance only. Marketing prices are appraisals, not formal valuations. Hern & Crabtree accepts no liability for inaccuracies or related decisions.
Please note: Buyers are required to pay a non-refundable AML administration fee of £24 inc vat, per buyer after their offer is accepted to proceed with the sale. Details can be found on our website.
Energy Efficiency and Environmental Impact
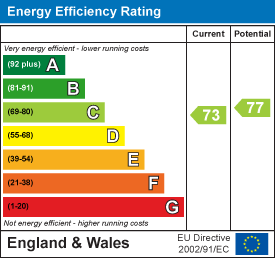
Although these particulars are thought to be materially correct their accuracy cannot be guaranteed and they do not form part of any contract.
Property data and search facilities supplied by www.vebra.com
