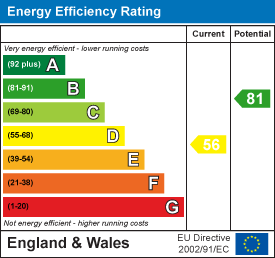
Aspire Estate Agents (Aspire Agency LLP T/A)
Tel: 01268 777400
Fax: 01268 773107
227 High Road
Benfleet
Essex
SS7 5HZ
250 FT GARDEN - Fairview Avenue, Stanford-Le-Hope
Guide price £400,000 Sold (STC)
3 Bedroom House - Semi-Detached
- Beautifully extended three-bedroom semi-detached character home
- Prime location close to schools, amenities, and excellent transport links
- Spacious ground floor with separate living room, dining room, and open-plan kitchen/family room
- Stunning kitchen/family area with log burner – perfect for entertaining or relaxing
- Useful utility room, ground floor WC, and large cellar providing ample storage space
- Three well-proportioned bedrooms and a stylish family bathroom on the first floor
- Versatile loft room ideal as a home office, playroom, or guest room
- Driveway offering off-street parking and convenient side access to rear garden
- Impressive 250ft rear garden – not overlooked, sunny aspect, and full of potential
- Just 0.3 miles from Stanford-le-Hope train station and within walking distance to local schools
250 FT REAR GARDEN *** VIEWING ADVISED TO BE APPRECIATED***
Aspire Estate Agents Stanford-le-Hope are proud to present this beautifully extended three-bedroom semi-detached character home, perfectly positioned in a sought-after location close to local schools, amenities, and excellent transport links.
Blending period charm with modern practicality, this stunning home offers generous and flexible living space throughout. The ground floor boasts a welcoming living room, a separate dining room, and a breathtaking open-plan kitchen/family room complete with a cosy log burner – perfect for entertaining or enjoying quality family time. A utility room, ground floor WC, and a useful cellar provide ample storage space, adding to the home’s convenience and functionality.
Upstairs, three well-proportioned bedrooms are served by a stylish, contemporary family bathroom. The property also features a versatile loft room – ideal for use as a home office, playroom, or guest accommodation.
Externally, the property benefits from a driveway offering off-street parking and convenient side access to the impressive rear garden. Stretching approximately 250ft and enjoying a sunny, private aspect, the garden is a true highlight – not overlooked and offering endless potential for development, whether that’s a summerhouse, outdoor bar, or simply a tranquil family haven.
Located in a prime position for families, the property is just 0.3 miles from Stanford-le-Hope train station, 0.5 miles from Stanford-le-Hope Primary School, and 0.7 miles from St Clere’s School.
Viewing is highly recommended to fully appreciate the size, charm, and exceptional outdoor space this wonderful home has to offer.
Entrance Porch
1.26m x 0.92m (4'1" x 3')
Living Room
3.60m x 3.47m (11'10" x 11'5")
Dining Room
3.61m x 3.56m (11'10" x 11'8")
WC
1.31m x 0.78m (4'4" x 2'7")
Kitchen
3.66m x 2.18m (12' x 7'2")
Lean To / Utility Room
4.47m x 1.23m (14'8" x 4')
Family Room
6.80m x 3.49m (22'4" x 11'5")
First Floor Landing
4.52m x 2.09m (14'10" x 6'10")
Bedroom 1
3.60m x 3.47m (11'10" x 11'5")
Bedroom 2
3.73m x 2.19m (12'3" x 7'2")
Bedroom 3
2.63m x 1.77m (8'8" x 5'10")
Loft Space
3.42m x 2.03m (11'3" x 6'8")
Energy Efficiency and Environmental Impact

Although these particulars are thought to be materially correct their accuracy cannot be guaranteed and they do not form part of any contract.
Property data and search facilities supplied by www.vebra.com































