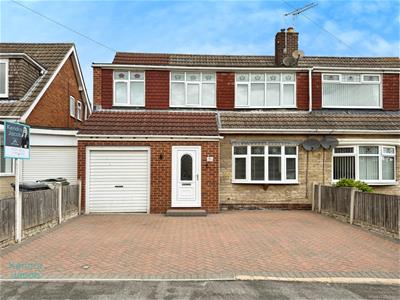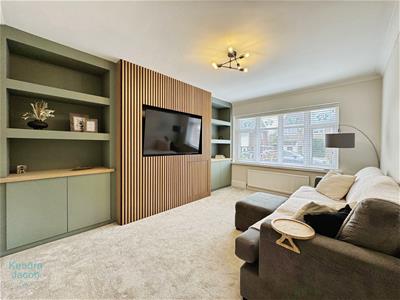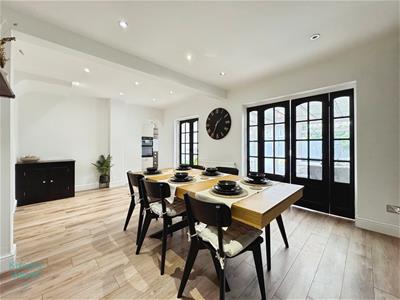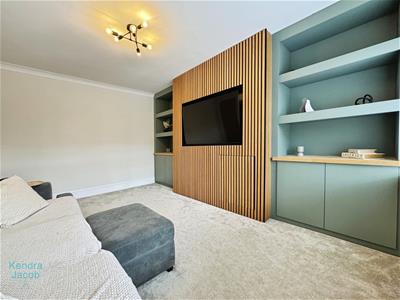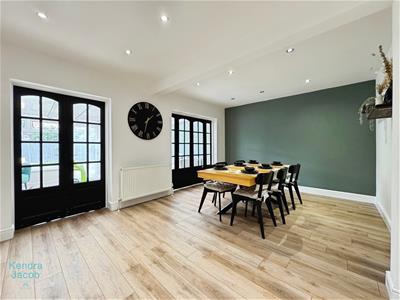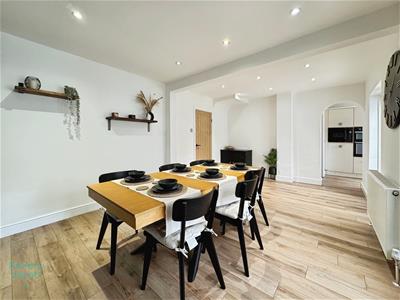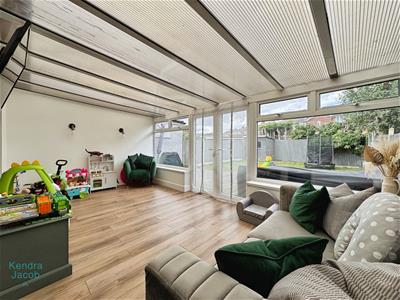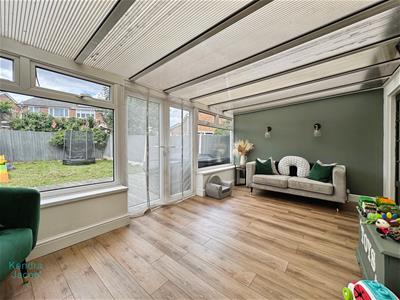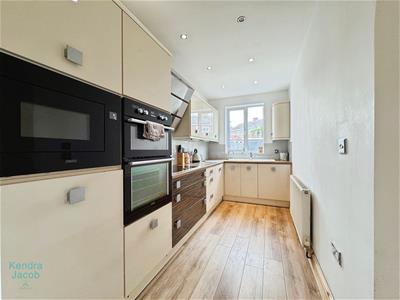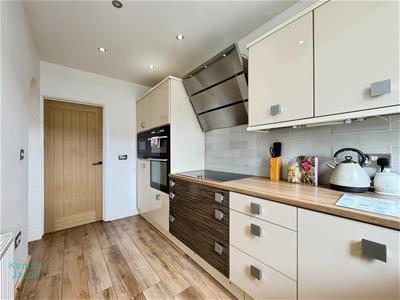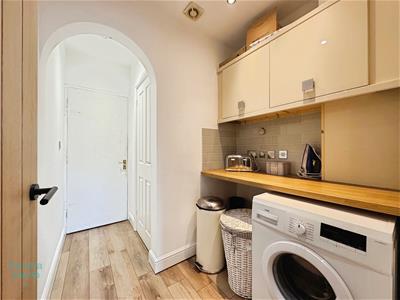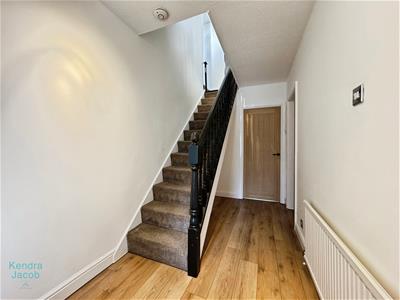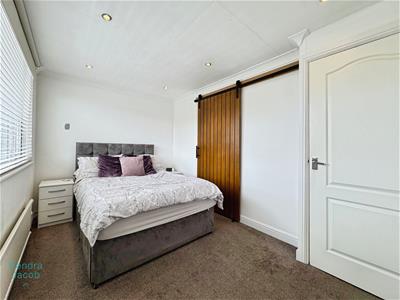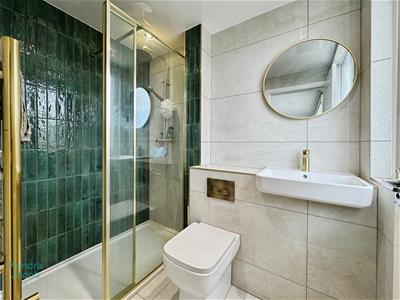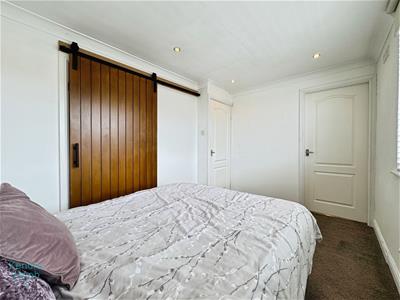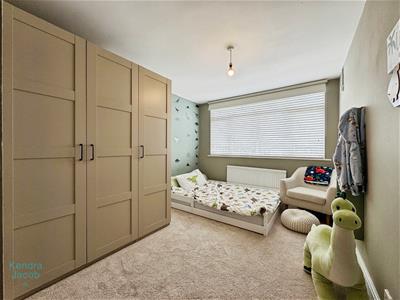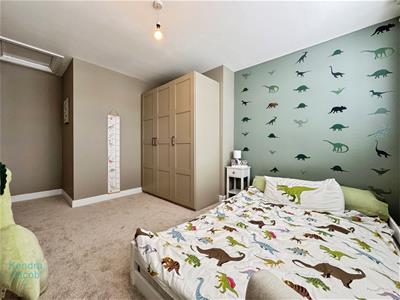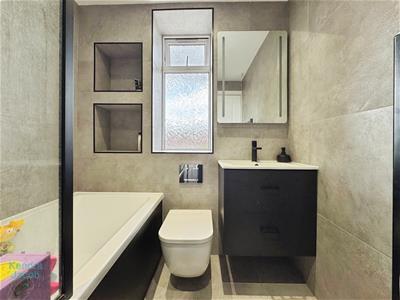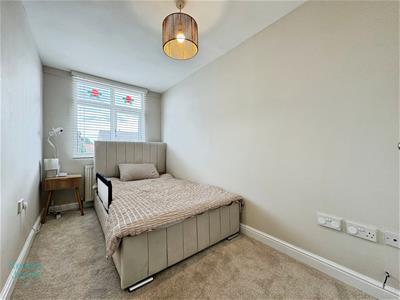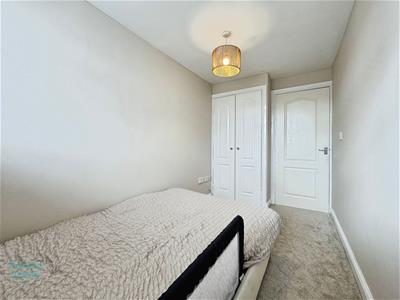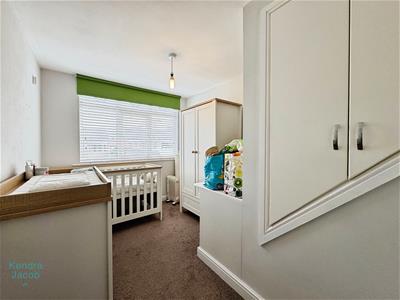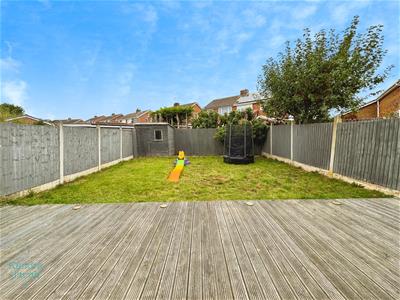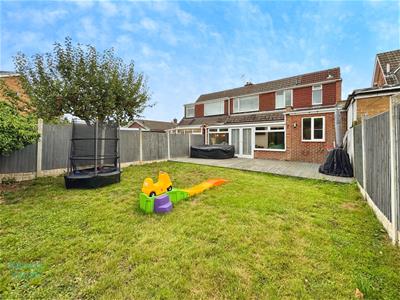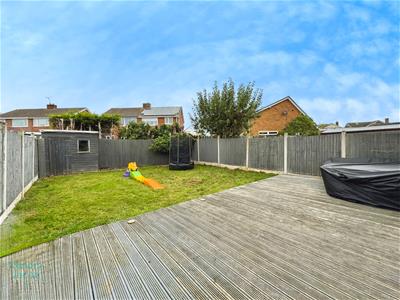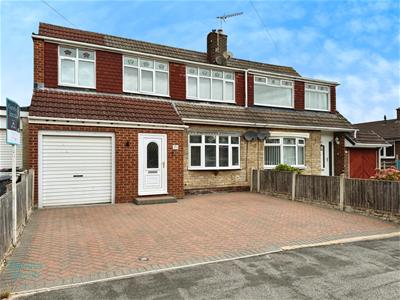J B S Estates
Six Oaks Grove, Retford
Nottingham
DN22 0RJ
Northfield Drive, Woodsetts, Worksop
Guide price £250,000
4 Bedroom House - Semi-Detached
- EXTENDED SEMI-DETACHED
- FOUR BEDROOMS
- TWO BATHROOMS
- THREE RECEPTION ROOMS
- ****GUIDE PRICE £250,000 - £270,000****
- GARAGE
- NEW FLOORING TO THE GROUND FLOOR
- NEWLY FITTED SUITES
- NEWLY FITTED BESPOKE MEDIA WALL
- NEWLY FITTED INTERNAL OAK DOORS
****GUIDE PRICE £250,000 - £270,000****
Welcome to this immaculate and thoughtfully extended four-bedroom semi-detached home, offering an abundance of versatile living space, this property is ideal for growing families seeking comfort, functionality, and style. Perfectly positioned on a highly sought-after village in Woodsetts, this home benefits from a strong sense of community and a range of convenient local amenities.
In brief the property comprises to the ground Floor: a welcoming entrance porch and hallway, Spacious and bright living room with a newly fitted Bespoke Media wall, Versatile second reception room, open plan to the conservatory, perfect for entertaining or relaxing with family, modern high-gloss kitchen with ample storage and preparation space, Practical utility room, downstairs W/C with access to integral garage. To the first floor are four generously sized bedrooms, ideal for family living or home office use including Master bedroom with its own Luxury en-suite shower room and a Stylish family bathroom.
Externally boasts an attractive block-paved driveway providing off-road parking and a generous rear garden, with fully enclosed fencing.
ENTRANCE PORCH
With a front facing Upvc entrance door opening into a welcoming entrance hall.
ENTRANCE HALL
With laminate flooring, central heating radiator, power points and stairs leading to the first floor accomodation.
LIVING ROOM
A well proportioned living room with a front facing double glazed bow window, power points, central heating radiator. The main focal point of the room is a newly fitted bespoke media wall with panelling and cupboards.
DINING ROOM
A generous size room with laminate flooring, central heating radiator, power points and double doors leading into the conservatory.
CONSERVATORY
KITCHEN
Having a range of wall and base units, work surface incorporating a sink and half with drainer and mixer tap, complimentary splash back tiling to the walls, central heating radiator, laminate flooring, integrated appliances including dishwasher, microwave, electric oven and grill and an induction hob. Rear facing double glazed window and access into the utility room.
UTILITY ROOM
With further eye level units, laminate flooring, central heating radiator and plumbing for a washing machine and dryer. There is also access to the garage and downstairs WC.
DOWNSTAIRS WC
Comprising of a low flush w/c and wash hand basin.
FIRST FLOOR - LANDING
With loft access.
BEDROOM ONE
With a rear facing double glazed window, TV point, power points, central heating radiator, built in dressing area and access into the en-suite.
EN SUITE
A Luxury suite comprising of a walk-in shower, wash hand basin with unit and low flush w/c, towel radiator and a rear facing double glazed obscure window.
BEDROOM TWO
A decorative room with a front facing double glazed window, power points, central heating radiator.
BEDROOM THREE
With a front facing double glazed window, power points, central heating radiator and built in wardrobe to one side of the wall.
BEDROOM FOUR
With a front facing double glazed window, power points, central heating radiator and a built in storage cupboard.
FAMILY BATHROOM
A Luxury modern suite comprising of a panelled bath with shower over, wash hand vanity unit, low flush w/c, wall mounted mirror with LED lighting, towel radiator and a rear facing double glazed obscure window.
EXTERNAL
To the front of the property, there is a block-paved driveway providing off-road parking for two vehicles and access to the garage.
To the rear, which is accessed via the property, the garden is mainly laid to lawn with a decking area — all enclosed by fencing for privacy. An outside tap is also available for convenience.
GARAGE
. (.)Featuring an up-and-over main door, with internal access to the rear door. Equipped with power and lighting throughout
Energy Efficiency and Environmental Impact

Although these particulars are thought to be materially correct their accuracy cannot be guaranteed and they do not form part of any contract.
Property data and search facilities supplied by www.vebra.com
