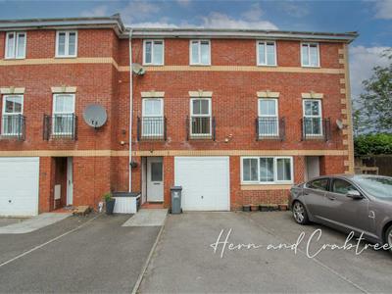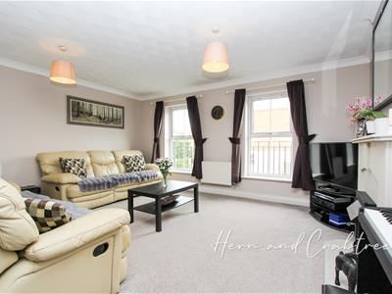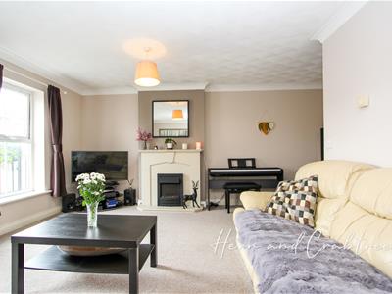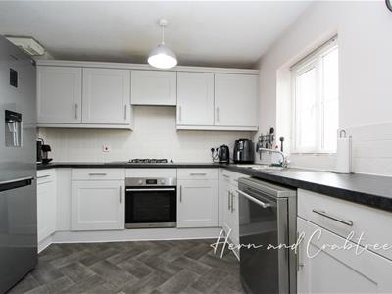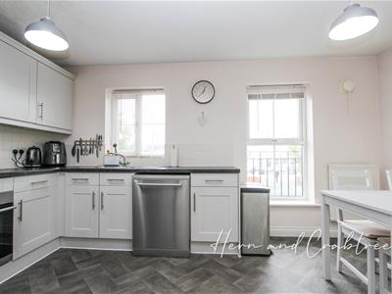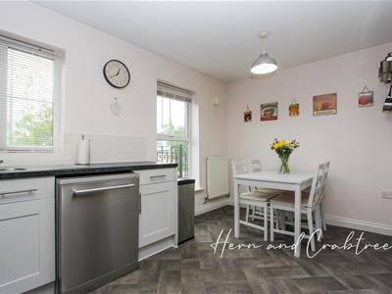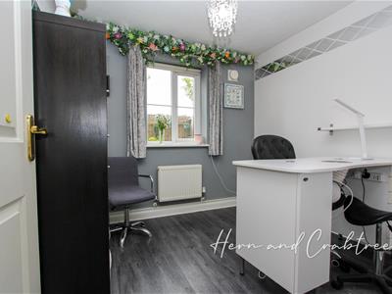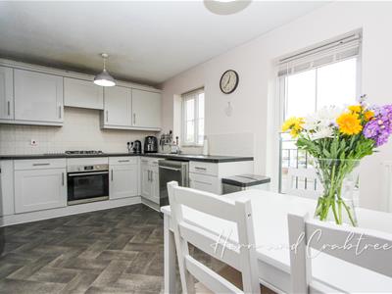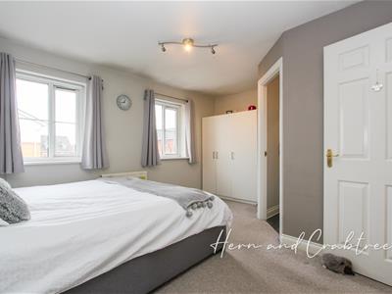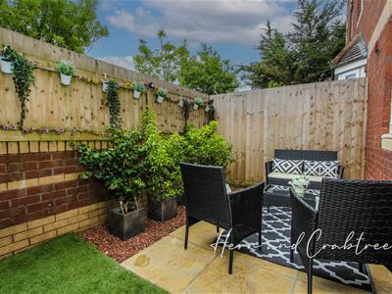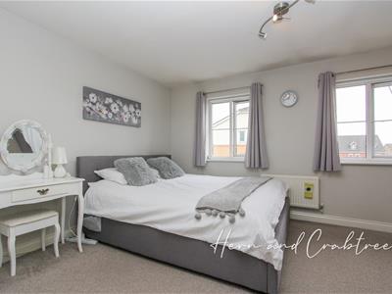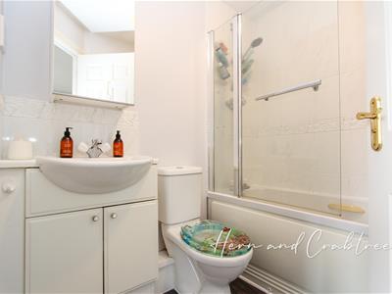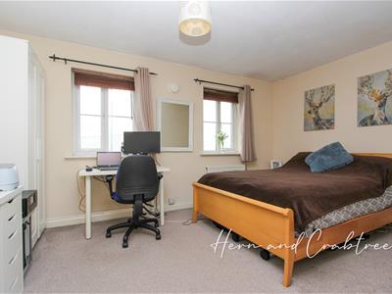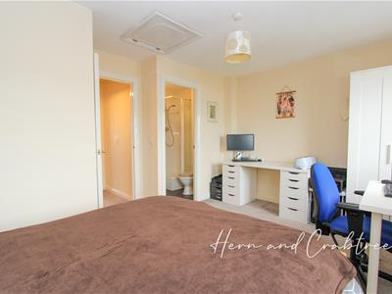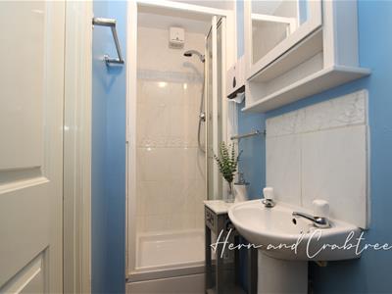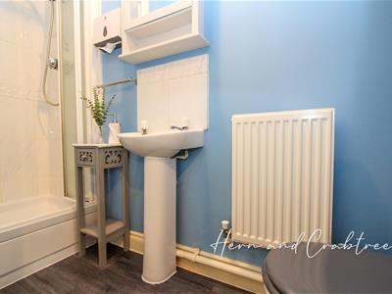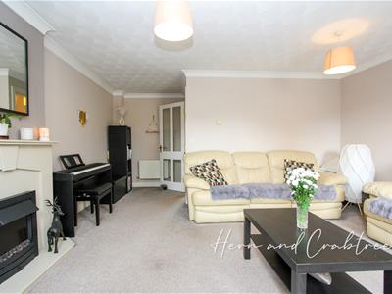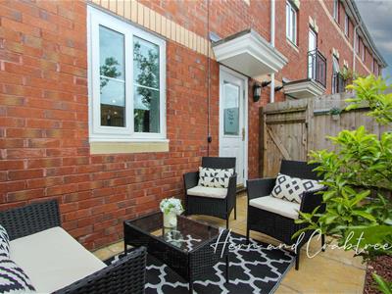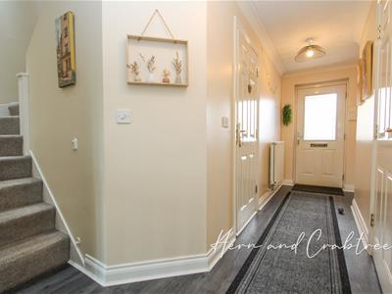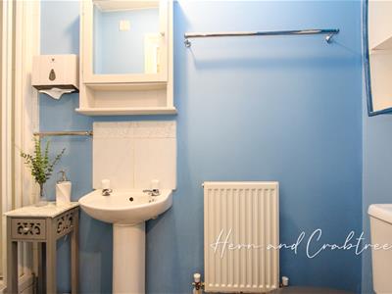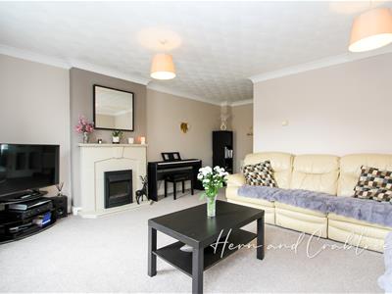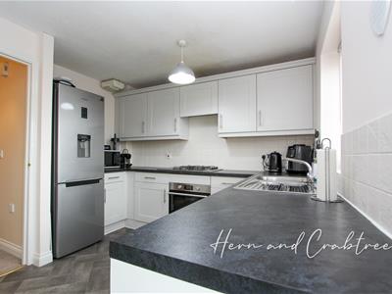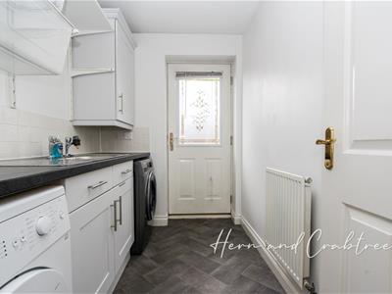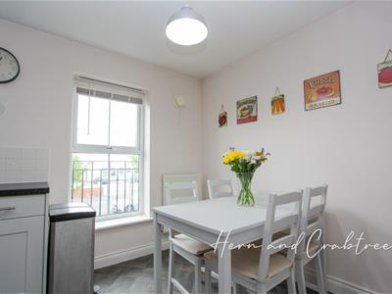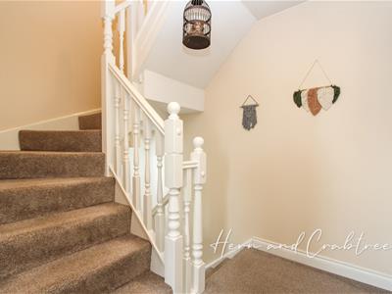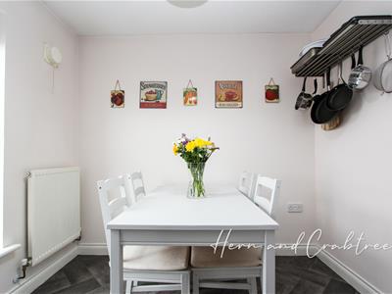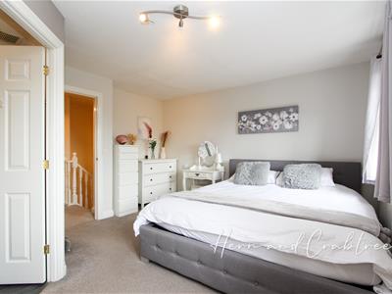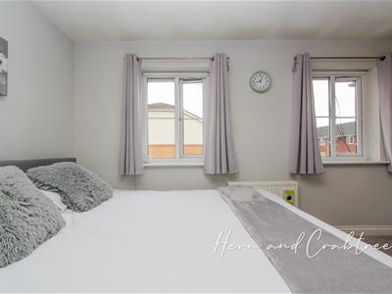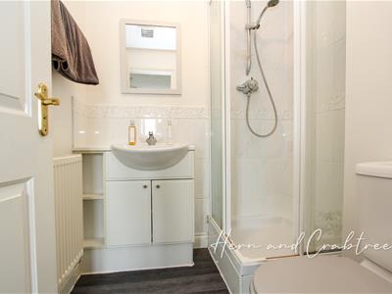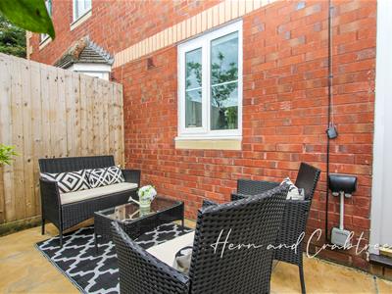
304 Caerphilly Road
Heath
Cardiff
CF14 4NS
Armoury Drive, Cardiff
Guide Price £295,000 Sold (STC)
3 Bedroom House - Mid Town House
- Three bedrooms
- Convenient location close to amenities
- Short distance to bus and train links
- En suites to two bedrooms
- Off street parking
- Integral Garage
- Ground floor shower room
- Walking distance to Ton Yr Ywen Primary school
- EPC - C
- Council Tax Band - F
Welcome to this charming mid-town house located on Armoury Drive in Cardiff! Situated in a convenient location, this house is close to amenities such as supermarkets and bus links, making daily errands a breeze. The University Hospital of Wales is also nearby, providing easy access for medical professionals or those seeking healthcare services. The property is also walking distance to Ton Yr Ywen Primary School.
This delightful property boasts a light reception room, perfect for entertaining guests or simply relaxing with your family. With three bedrooms and three bathrooms, there is plenty of space for everyone to enjoy. One of the standout features of this property is the off-street parking available, along with an integral garage, ensuring that parking will never be an issue for you or your guests. Whether you're a growing family or someone who loves to host friends and family, this house offers the perfect blend of comfort and functionality.
Don't miss out on the opportunity to make this house your home - schedule a viewing today and envision the possibilities that await you at this lovely Cardiff property on Armoury Drive!
Entrance Hall
Door to front, radiator, laminate flooring, cloak cupboard. Door through to the integral garage. Further storage cupboard housing the water tank. Doors to utility, third bedroom and shower room.
Shower Room
Shower cubicle with fitted shower, tiled enclosure, folding glass door. Pedestal wash hand basin, close coupled WC, radiator. Laminate flooring. Extractor fan.
Utility
2.36m x 1.68m (7'9 x 5'6 )Door access to the rear garden, radiator, base units, stainless steel sink unit. Space and plumbing for washing machine, space for tumble dryer, cupboard housing the boiler.
Bedroom Three
2.59m x 2.49m (8'6 x 8'2 )Double glazed window to the rear, radiator, laminate flooring.
Integral Garage
Integral garage accessible from hallway, up and over door to the front. Power and light.
First Floor Landing
Stairs from the entrance hall, fitted carpet, stairs to the second floor. Door through to lounge and door to kitchen diner.
Lounge
5.38m max narrowing to 3.84m x 4.60m max (17'8 maTwo double glazed windows to the front, two radiators, fitted carpet. Electric fire with surround and hearth.
Kitchen Diner
4.42m x 3.30m max (14'6 x 10'10 max )Two double glazed windows to the rear, radiator. Kitchen is fitted with matching range of base and eye level units. 1.5 bowl stainless steel sink unit with mixer tap and drainer. Space and plumbing for dishwasher, space for fridge freezer. Integrated electric oven, integrated four ring gas hob with pull out extractor over.
Second Floor Landing
Stairs from the first floor landing, fitted carpet, doors to bedrooms one and two.
Bedroom One
4.70m max x 4.04m max ( 15'5 max x 13'3 max )Two double glazed windows to the front, radiator, fitted carpet. Door to en suite.
En suite
1.98m x 1.65m (6'6 x 5'5 )Three piece suite comprising panel bath with mixer taps and fitted shower over, glass screen. Vanity unit incorporating sink with storage under. Close coupled WC. Radiator, laminate flooring, extractor fan.
Bedroom Two
4.45m x 3.40m max (14'7 x 11'2 max )Two double glazed windows to the rear aspect. Radiator, fitted carpet, door through to en suite shower room.
En suite
1.60m x 1.70m max (5'3 x 5'7 max )Three piece suite comprising shower cubicle with fitted shower, tiled enclosure and sliding glass doors. Vanity unit incorporating sink and storage under. Close coupled WC. Extractor, radiator, laminate flooring.
External
Front
Driveway, pathway to the front door and storm porch with storage. Access to garage.
Rear Garden
Enclosed rear garden with privacy fencing. Mainly laid to patio with decorative chippings and artificial lawn. External power socket. Gate access to the front.
Additional Information
We have been advised by the vendor that the property is Freehold.
Council Tax band - F
EPC - C
Energy Efficiency and Environmental Impact

Although these particulars are thought to be materially correct their accuracy cannot be guaranteed and they do not form part of any contract.
Property data and search facilities supplied by www.vebra.com
