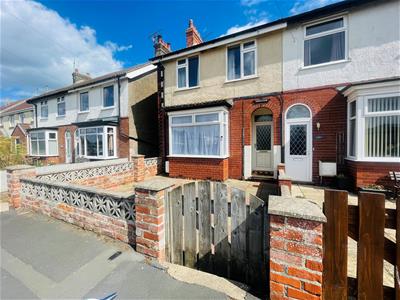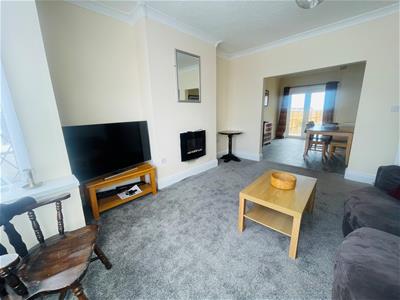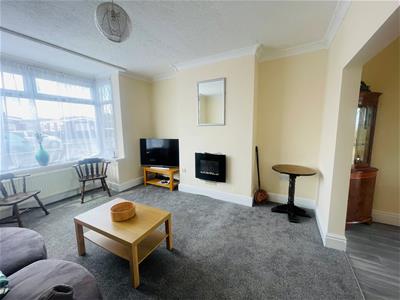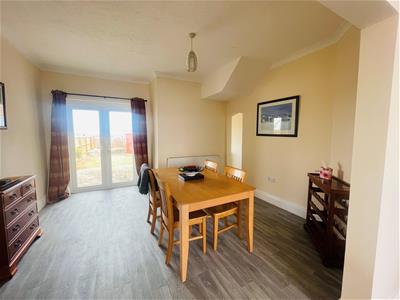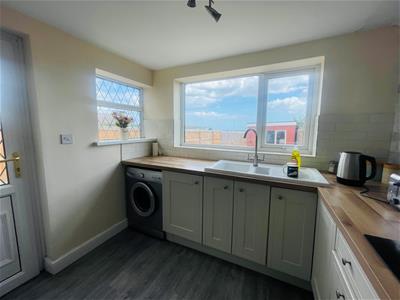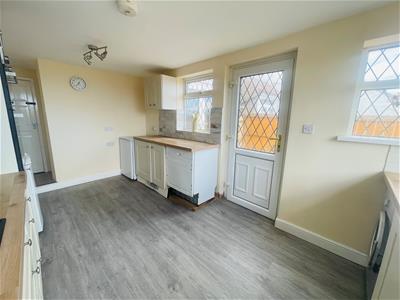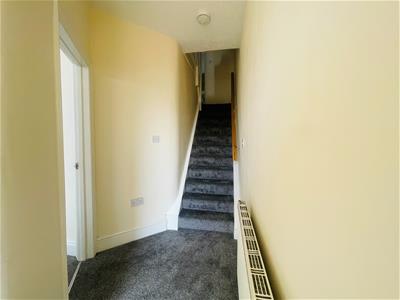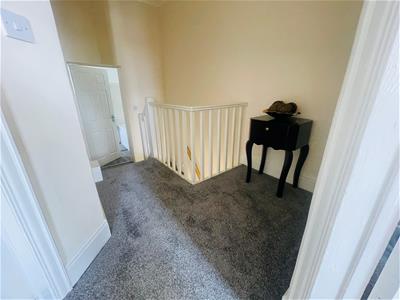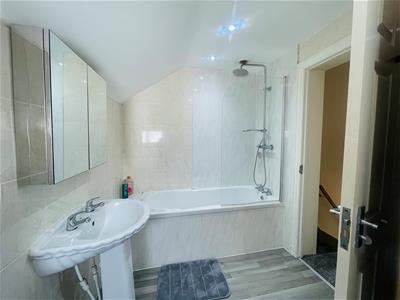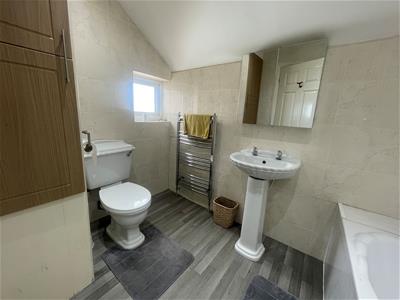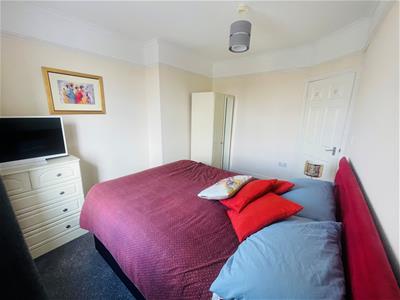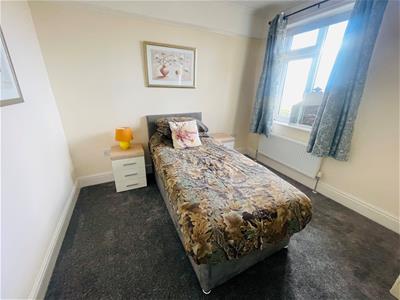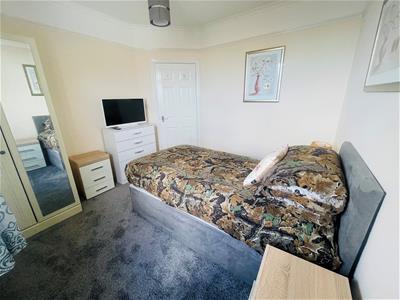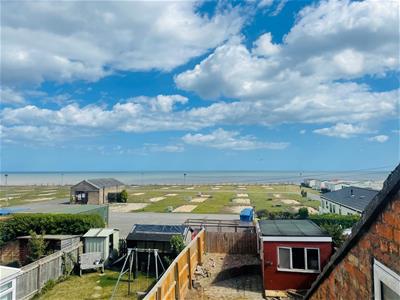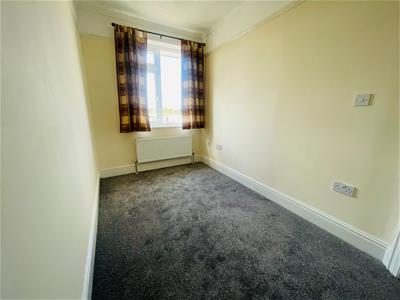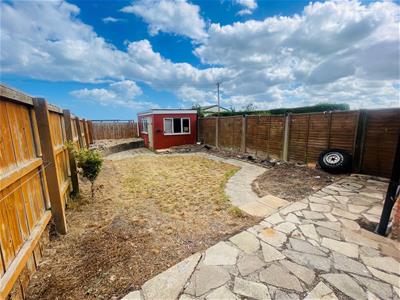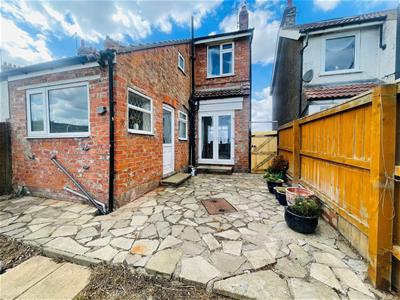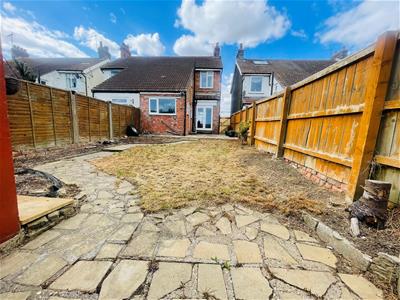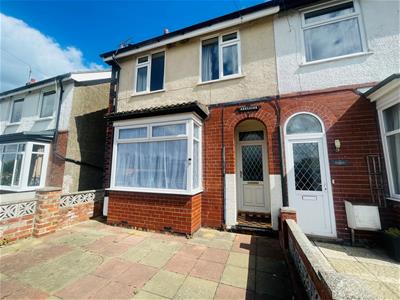
2-4 Newbegin
Hornsea
East Yorkshire
HU8 1AG
Cliff Road, Hornsea
£170,000
3 Bedroom House
- No onward chain
- Good size family bathroom
- Delightful semi detached house
- Spacious rear garden with patio, lawn, and storage space
- Welcoming lounge with plenty of natural light
- Sold fully furnished
- Three well-proportioned bedrooms
- Viewing strongly recommended
- Conveniently located for local schools, shops, and amenities
*** CHAIN FREE***
A well-presented three-bedroom semi-detached home just a short stroll from the seafront & main amenities. offering well-planned layout with a natural flow between rooms and stunning sea views.
On the ground floor, you’ll find a bright and airy lounge that leads seamlessly into the dining room through a charming arched opening, adding character and a sense of space perfect for both relaxing evenings and family meals. The fitted kitchen provides ample workspace and storage, with easy access to the garden.
Upstairs, the property features a modern family bathroom with an over-bath shower, a spacious master bedroom, and two additional well-proportioned bedrooms.
Outside, the home benefits from a low-maintenance paved front garden and a large rear garden, which combines a patio area with a lawn—ideal for entertaining, children’s play, or simply enjoying the outdoors. There’s also a useful outbuilding to the rear perfect for that extra storage.
This charming property is ideal for families, first-time buyers, or anyone seeking a coastal retreat.
Turn key ready and fully furnished, a prefect bonus for first time buyers.
Entrance Hall
3.57 x 0.89 (11'8" x 2'11")Door leads into the hall plus a radiator with stairs leading to first floor.
Lounge
4.32 x 3.91 (14'2" x 12'9")A good sized room complimented with a wall mounted electric fire. A bay window to the front of the house flooding the room with natural light. One Radiator
Dining room
4.02 x 3.92 (13'2" x 12'10")A spacious room consisting of vinyl flooring and patio door leading out to the rear garden.
Kitchen diner
4.02 x 3.92 (13'2" x 12'10")Spacious kitchen with side door leading out to rear garden and huge window allowing plenty of morning natural light flood in. Electric oven and hob and plenty of space to add essential appliances.
First Floor Landing
Spread out other two levels.
Bedroom 1
3.70 x 2.84 (12'1" x 9'3")The picture rail and coving compliment this room with a window overlooking the front of the house plus a radiator.
Bedroom 2
3.14x 3.08 (10'3"x 10'1")Window to the rear with amazing sea and stunning sunrise views. Boasting a picture rail and coving as well as a radiator.
bedroom 3
3.48 x 1.99 (11'5" x 6'6")Window overlooking the front of the house. The room benefits from a radiator, coving and a picture rail.
Bathroom
2.61 x 1.92 (8'6" x 6'3")Fully tiled walls compliment this room with panelled bath, low level W.C and pedestal hand wash basin. Shower over the bath boasting a shower screen. Laminate flooring adds chic to the room plus heated towel rail. .
About Us
Now well established, our sales team at HPS Estate Agents are passionate about property and are dedicated to bringing you the best customer service we can.
Successfully selling both residential and commercial property locally, our job isn't done until you close the door on your new home. Why not give us a call and try for yourselves - you have nothing to lose and everything to gain.
Disclaimer
Laser Tape Clause - Laser Tape Clause
All measurements have been taken using a laser tape measure and therefore, may be subject to a small margin of error.
Disclaimer - These particulars are produced in good faith, are set out as a general guide only and do not constitute, nor constitute any part of an offer or a contract. None of the statements contained in these particulars as to this property are to be relied on as statements or representations of fact. Any intending purchaser should satisfy him/herself by inspection of the property or otherwise as to the correctness of each of the statements prior to making an offer. No person in the employment of HPS Estate Agents has any authority to make or give any representation or warranty whatsoever in relation to this property.
Valuations
If you are thinking about selling your home our valuer would be delighted to meet to discuss your needs and we are currently offering an unbeatable sales package. Call now for your FREE market appraisal.
Energy Efficiency and Environmental Impact
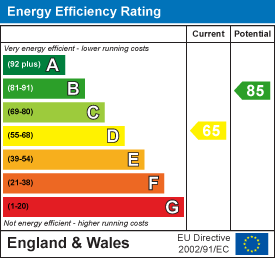
Although these particulars are thought to be materially correct their accuracy cannot be guaranteed and they do not form part of any contract.
Property data and search facilities supplied by www.vebra.com
