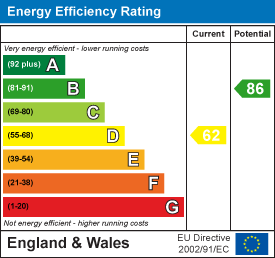.png)
Harris & Birt
67 High Street
Cowbridge
Vale of Glamorgan
CF71 7AF
Trerhyngyll, Nr Cowbridge
Offers Over £500,000
2 Bedroom Cottage - Semi Detached
- Semi-Detached Character Cottage
- Tastefully Refurbished & Decorated
- Two Double Bedrooms
- Off Road Parking For Multiple Vehicles
- Modern Four Piece Bathroom Suite
- Cowbridge School Catchment Area
- Popular Vale Of Glamorgan Village
- Generous Plot With Southerly Aspect
- Private And Set Back Away From The Main Road
- EPC: D
The Cottage is a charming, semi-detached, property offering a wealth of character, and has been stylishly refurbished and decorated by the current owners in recent years. Located in the heart of the pretty village of Trerhyngyll in the Vale of Glamorgan and benefitting from panoramic rural views, the hugely flexible accommodation briefly comprises: living/dining room, kitchen and office to the ground floor. First floor accommodation is made up of two double bedrooms and a family bathroom. Outside enjoys the benefit of a pretty front garden and off road parking for several vehicles.
Trerhyngyll is a couple of miles outside the sought after market town of Cowbridge, offering an extensive range of town facilities including schooling of excellent reputation for all ages, a wide range of shops both national and local and including Waitrose, library, health centre, sporting and recreational facilities including sports centre, cricket club, squash club, bowls club, rugby club etc. The Heritage Coastline is just a few miles to the south. The good local road network brings major centres including the capital city of Cardiff, Bridgend, Newport, Swansea etc all within comfortable commuting distance with J34 of the M4 motorway being just a few miles to the North.
Accommodation
Ground Floor
Living/Dining Room
3.68m x 5.94m (12'1 x 19'6)The property is entered from the front via a cottage style wooden door with inset glazed panels into the living room. Flagstone flooring with underfloor heating. Combination of stone and skimmed walls with inset fireplace containing freestanding Wham woodburning stove set on a stone hearth. Second inset fireplace currently used decoratively Wall mounted shelving beneath television connections on wall. Space for dining table and chairs. Two windows over looking front garden. Window to the rear. Pendant ceiling lighting. Column radiators.
Kitchen
4.93m x 3.45m (16'2 x 11'4 )Engineered oak flooring. Skimmed walls. Skimmed ceiling. Window to front and further window and door to the rear with inset obscure glazed vision panel. Range of wall and base units in solid wood with black quartz work tops over and tiled splash backs. Esse stove with hot plate and induction hob. Belfast sink with hot and cold mixer tap. Integrated fridge/freezer and dishwasher. Ceiling spotlighting and pendant ceiling spotlighting. Loft access hatch.
Study/Hall
2.06m x 3.66m (6'9 x 12')Engineered oak flooring with underfloor heating. Combination of skimmed walls and panelled walls. Window to rear garden. Inset ceiling spotlighting. Built in units comprising larder cupboard and utility cupboard currently housing washing machine and boiler. Built in desk with solid wood worktop. Undercounter storage and book shelves. Built in bench seating with storage.
First Floor
Landing
Fitted carpet. Doors to all first floor rooms. Combination of skimmed and stone walls. Pendant ceiling lighting and inset ceiling spotlighting. Velux roof window. Further window to the rear offering countryside views.
Master Bedroom
3.68m x 3.66m (12'1 x 12')Window to front with fitted blinds. Fitted carpet. Skimmed walls skimmed ceiling. Decorative half height panelling, Matching bedside table lights fitted to wall. Ceiling spotlight.. Built in storage comprising wardrobe, bookshelf and three draw unit. Column radiator.
Bedroom Two
4.80m x 2.13m (15'9 x 7')Window to front with fitted blind. Solid wood floor boards. Skimmed walls. Skimmed ceiling. Pendant ceiling lighting. Radiator. Loft access hatch.
Bathroom
Four piece suite in white comprising low level dual flush WC, free-standing roll top bath with free standing chrome mixer tap and wall mounted wash hand basin with chrome mixer tap, Illuminated mirror above and double drawers beneath. Fully tiled corner shower cubicle with chrome fitments and rainfall shower head. Column radiator. Predominantly skimmed walls with tiled sink and bath splash backs. Wall mounted floating cupboard unit. Wood effect laminate flooring. Obscure glazed window to rear. Chrome ceiling spotlighting and extractor fan.
Gardens & Grounds
The property is set to the back of the plot benefiting from scenic views over looking the pretty front gardens and fields at the rear. The property is gated to the roadside and leads to a gravelled parking area for several cars. EV charging point and power sockets. This area is boarded by a wooden sleeper flower bed with established greenery. Pedestrian path alongside leads to the front door of the property and both garden areas. The first garden area has a stone chipping pathway to the front door and a raised area of lawn with drystone wall edging. Wood store to remain. Designated stone chipped area for alfresco dining. The second garden is predominantly laid to lawn with flower beds and a summer house. A second base has also been laid for a second shed/summerhouse.
Services
Mains gas, electric, water and drainage. EV charging point and power sockets. UPVC double glazing throughout. Smart controlled underfloor heating to ground floor living/dining room and hallway.
Directions
From our office at 65 High Street, Cowbridge turn left and go up the high street to the traffic lights and turn left onto the Aberthin road. Go past Cowbridge school and through Aberthin. As you enter the 30mph speed limit at the Maendy crossroads turn left. Follow the road into the village of Trerhyngyll. Carry on through the village bearing round to the right. A Harris and Birt sign will appear on your right hand side outside the front of the property.
Energy Efficiency and Environmental Impact

Although these particulars are thought to be materially correct their accuracy cannot be guaranteed and they do not form part of any contract.
Property data and search facilities supplied by www.vebra.com

























