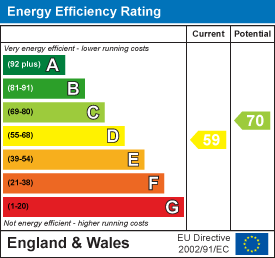
42 Broadway
Leigh-On-Sea
Essex
SS9 1AJ
Leigh Park Court, Leigh-On-Sea
£425,000 Sold (STC)
2 Bedroom Flat
- Fabulous seafront apartment
- Magnificent uninterrupted estuary views
- Spacious, well planned accommodation
- Two double bedrooms, luxury fitted shower room
- Spacious lounge, modern fitted kitchen
- South facing balcony with stunning views
- Covered parking for 2 cars plus visitors spaces
- Share of freehold
- Highly desirable location, close to station & Broadway
- Great opportunity, must be viewed
Scott & Stapleton are excited to offer for sale this superb seafront apartment benefitting from truly outstanding estuary views from most rooms plus a delightful south facing balcony ideal for al fresco dining or relaxing.
This fabulous property has been well maintained by the vendors and benefits from spacious accommodation including two double bedrooms, luxury fitted shower room, spacious lounge & modern fitted kitchen with integrated appliances.
There are also the added benefits of allocated off street parking for 2 cars plus a share of the freehold.
Situated in a highly desirable location the property is within easy walking distance of all local amenities including Leigh railway station, Broadway shopping & leisure facilities plus the Old Town & beach.
A brilliant opportunity to purchase a bright, spacious and well planned apartment with gorgeous estuary views and outside space. An early internal inspection is strongly advised.
Accommodation comprises
Communal entrance door with intercom leading to communal entrance hall with stairs to all floor. Personal entrance door with obscure glazed inset leading to entrance hall.
Entrance hall
3.10m x 0.97m (10'2 x 3'2)Original Parquet flooring, large cupboard housing meters, intercom. Doors to lounge & kitchen.
Lounge
4.72m x 4.39m (15'6 x 14'5)Large UPVC double glazed patio doors to rear on to balcony plus further UPVC double glazed window to rear all with stunning views. Original Parquet flooring, two modern vertical radiators, three wall light points. Door to inner hallway.
Balcony
South facing balcony with breathtaking 180 degree views from Southend Pier to Hadleigh Castle & beyond as far as the iconic London skyline. Wrought iron & glass balustrade, artificial lawn, ample space for table & chairs.
Kitchen
3.81m x 3.23m (12'6 x 10'7)Large UPVC double glazed window to rear plus large opening in to lounge taking benefit of the views. Luxury range of high gloss base & eye level units with drawer pack, pullout larder, breakfast bar & integrated appliances including electric oven, separate gas hob, extractor fan, washer/dryer, dishwasher & fridge/freezer. Roll edge worktop with matching upstand and inset stainless steel sink with mixer tap. Tiled floor, ceiling spotlights. Door to inner hallway.
Inner hallway
1.96m x 1.73m (6'5 x 5'8)Original Parquet flooring. Large fitted airing cupboard, ceiling spotlights. Panelled doors to bedrooms & shower room.
Bedroom 1
4.62m x 4.09m (15'2 x 13'5)UPVC double glazed window to side with estuary views. Large mirror fronted fitted wardrobes to one wall, radiator.
Bedroom 2/dining room
3.43m x 2.77m (11'3 x 9'1)UPVC double glazed window to side with estuary views. Radiator.
Shower room
2.36m x 1.85m (7'9 x 6'1)Two obscure UPVC double glazed windows to front. Luxury white suite comprising of large double shower cubicle with glass screen & over sized shower head, low level WC & wash hand basin in vanity unit with mixer tap & cupboard below. Fully tiled floor & walls, heated towel rail, wall mounted mirrored cupboard with lighting.
Externally
Covered allocated off street tandem parking for 2 cars plus visitors parking to rear.
Freehold
The property benefits from a share of the freehold.
Annual charges are approx. £1,075 per annum which include buildings insurance, sinking fund contribution, service charge & maintenance.
Council tax Band D, approx. £1,998 per annum.
Energy Efficiency and Environmental Impact

Although these particulars are thought to be materially correct their accuracy cannot be guaranteed and they do not form part of any contract.
Property data and search facilities supplied by www.vebra.com
















