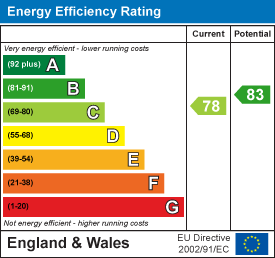.png)
35 Eccleston Street
Prescot
Merseyside
L34 5QA
Station Road Boulevard, Prescot
Asking Price £200,000
3 Bedroom House - End Terrace
- A lovely three bedroom, three storey end town house
- Within walking distance of Prescot retail park and Prescot station
- Entrance hall, downstairs cloaks
- Lounge/dining room with french doors to the garden
- Fitted kitchen with built in appliances
- Two bedrooms and family bathroom on the first floor
- Main bedroom with an en suite on the second floor
- Gardens to the front and rear
- An allocated parking space at the rear
- Offered with No Onward Chain
A lovely three bedroom, three storey end town house situated within walking distance of Prescot Retail Park, Prescot train station and close to local schools and has excellent motorway links nearby. The accommodation briefly comprises of entrance hall, lounge/dining room with french doors to the garden, a fitted kitchen with built in appliances and a downstairs cloaks. On the first floor are two good sized bedrooms and a family bathroom with a modern suite. On the second floor is the main bedroom with a large en suite shower room. The property has gardens to the front and rear with an allocated parking space at the rear. An early viewing is advised. EPC GRADE: C
Nestled on Station Road Boulevard in the charming town of Prescot, this delightful three-storey end terrace house offers a perfect blend of comfort and convenience. With three well-proportioned bedrooms and two modern bathrooms, this property is ideal for families or those seeking extra space.
Upon entering, you are welcomed by a spacious entrance hall that leads to a bright and airy lounge/dining room. This inviting space features French doors that open directly into the garden, creating a seamless connection between indoor and outdoor living. The fitted kitchen is equipped with built-in appliances, making it a practical and stylish area for culinary pursuits. Additionally, a convenient downstairs cloakroom enhances the functionality of the ground floor.
The first floor boasts two generously sized bedrooms, complemented by a family bathroom that showcases a contemporary suite. Ascending to the second floor, you will find the main bedroom, which benefits from a large en suite shower room, providing a private retreat for relaxation.
Outside, the property features gardens to both the front and rear, offering a pleasant outdoor space for leisure and enjoyment. An allocated parking space at the rear ensures that you have convenient access to your vehicle.
Situated within walking distance of Prescot Retail Park and the train station, this home is perfectly positioned for those who appreciate easy access to local amenities and excellent motorway links. With local schools nearby, it is an ideal location for families. An early viewing is highly recommended to fully appreciate all that this lovely property has to offer.
Entrance Hall
UPVC part glazed front door. Stairs to the first floor accommodation. Central heating radiator with decorative cover
Cloaks
Fitted with a two piece suite comprising of a pedestal wash hand basin and a low level wc. Central heating radiator. Xpelair fan
Lounge/Dining Room
4.98m x 3.91m (16'4 x 12'10)UPVC double glazed french doors leading to the rear garden. Understairs storage cupboard. Central heating radiator.
Kitchen
3.30m x 1.75m (10'10 x 5'9)UPVC double glazed window to the front aspect. Fitted with a range of wall and base units comprising of cupboards, drawers and contrasting work surfaces with matching upstands. There is a single bowl sink unit with mixer tap. Integral appliances include a gas hob, electric oven, dishwasher and extractor hood. Plumbed for an automatic washing machine. Central heating radiator
Landing
Central heating radiator with decorative cover. Doors to all rooms. Stairs to the second floor.
Bedroom Two
3.25m to wardrobes x 2.79m (10'8 to wardrobes x 9'UPVC double glazed window to the rear aspect. Fitted mirror fronted wardrobes. Central heating radiator.
Bedroom Three
3.89m max x 3.00m max (12'9 max x 9'10 max)Two UPVC double glazed windows to the front aspect. Two central heating radiators.
Bedroom One (second floor)
3.94m x 3.05m (12'11 x 10'0)Two velux windows. Built in storage cupboard. Central heating radiator. Loft access point
En Suite
UPVC double glazed dormer style window to the front aspect. Fitted with a three piece suite comprising of a step in shower enclosure, a pedestal wash hand basin and a low level wc. Built in storage. Central heating radiator. Xpelair fan
External
At the rear of the property is a paved patio area with a garden laid to lawn.
At the front is a lawned garden with steps leading to the front door.
There is an allocated parking space at the rear
AGENTS NOTES
Please note this property is leasehold. The length of the lease is 250 years from January 2008. The current ground rent is £387.99 per year and the service charge is £231.80 per year
Energy Efficiency and Environmental Impact

Although these particulars are thought to be materially correct their accuracy cannot be guaranteed and they do not form part of any contract.
Property data and search facilities supplied by www.vebra.com
















