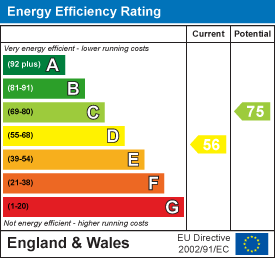
4 Barker Street
Shrewsbury
Shropshire
SY1 1QJ
6 Coton Crescent, Shrewsbury, SY1 2NY
£435,000 Sold (STC) Asking Price
5 Bedroom House - Semi-Detached
- Well appointed mature semi-detached family house
- Accommodation over three floors
- Five bedrooms, bathroom and shower room
- Living room, dining room, open-plan kitchen/family room.
- South facing courtyard garden
- Car parking
- Desirable and convenient location close to town centre
This mature, five bedroom, semi-detached property provides well proportioned accommodation over three floors and benefits from gas fired central heating and double glazing. The accommodation briefly comprises; entrance hall, useful cellar, shower room, living room, dining room, open-plan kitchen/family room with large pantry, three bedrooms and bathroom to the first floor, two further bedrooms to the second floor. South facing courtyard garden. Car parking for two cars.
The property is well placed in this popular and convenient residential area, close to excellent amenities including the nearby town centre with many fashionable bars and restaurants, boutique style shops, Theatre Severn, Shrewsbury railway station and the Quarry Park and Dingle Gardens.
A well appointed and neatly kept, mature, semi-detached five bedroom family house.
INSIDE THE PROPERTY
Panelled and part glazed door with decorative transom light over to:
ENTRANCE HALL
Decorative tiled floor
Door allowing access to
CELLAR
3.71m x 3.78m (12'2" x 12'5")Window
Central heating radiator
Sink unit and plumbing for washing machine etc.
SHOWER ROOM
Large walk in shower with Direct mixer shower
Wash hand basin, wc
Wall mounted gas fired boiler
LIVING ROOM
3.40m x 3.78m (11'2" x 12'5")A pleasant room with a deep bay window with decorative leaded lights
Fireplace with surround and mantel
Recess housing multi-fuel burning stove
DINING ROOM
4.32m x 3.44m (14'2" x 11'3")Waxed and polished boarded oak floor
Fireplace with decorative tiled slips, surround and mantel
Archway to:
OPEN PLAN KITCHEN / FAMILY ROOM
2.00m x 3.54m (6'7" x 11'7")Family room having a waxed and polished floor
Glazed double doors to the garden
Large Velux roof light.
Neatly appointed kitchen area fitted with a range of matching modern units
Quarry tiled floor
Window to the rear garden
Glazed door to the garden
Archway to:
LARGE WALK IN PANTRY / STORE
Fitted shelving
From the entrance hall, STAIRCASE with a handrail and balustrade rises to FIRST FLOOR LANDING with side window with decorative leaded lights.
BEDROOM 1
3.71m x 3.78m (12'2" x 12'5")Ornamental cast iron fireplace with hob grate and tiled hearth
Window to the front
BEDROOM 2
3.15m x 3.28m (10'4" x 10'9")Window to the rear garden
Understairs store cupboard
BEDROOM 3
3.15m x 2.18m (10'4" x 7'2")Window to the rear
BATHROOM
Panelled bath
Wash hand basin, wc
From the first floor landing a STAIRCASE rises to a SECOND FLOOR LANDING
BEDROOM 4
3.45m x 3.78m (11'4" x 12'5")Window to front
Cast iron fireplace
BEDROOM 5
3.45m x 4.72m (average measurements) (11'4" x 15'Window to the rear garden
Useful eaves storage and built in cupboard.
OUTSIDE THE PROPERTY
The property is approached through a pillared entrance with a pathway serving the formal reception area with a shallow forecourt.
To the rear is an attractive south facing courtyard garden which has been randomly paved with raised floral and shrubbery displays. The whole enclosed by well maintained wall with gateway access to a gravelled hardstanding, which provides parking for two cars with access from the rear. Side access to the front of the property.
Energy Efficiency and Environmental Impact

Although these particulars are thought to be materially correct their accuracy cannot be guaranteed and they do not form part of any contract.
Property data and search facilities supplied by www.vebra.com


















