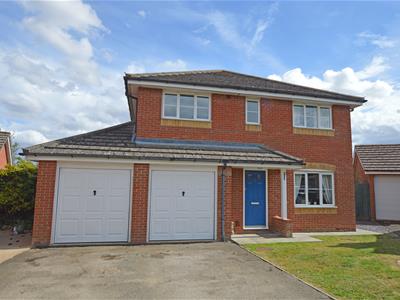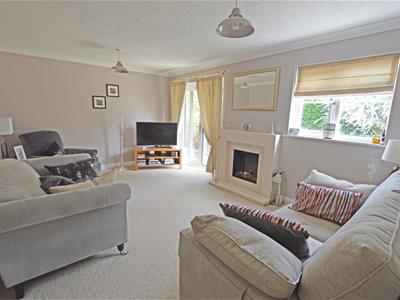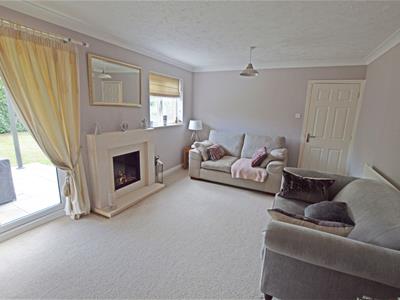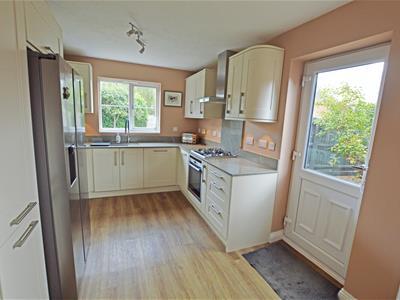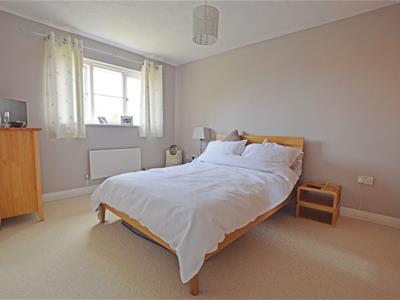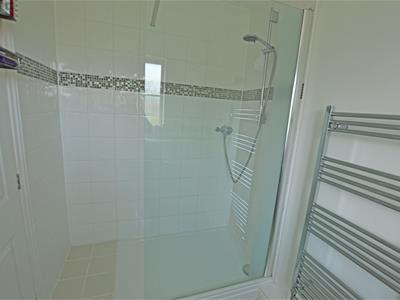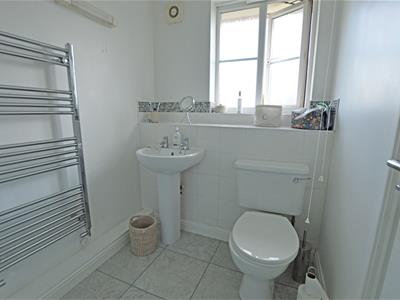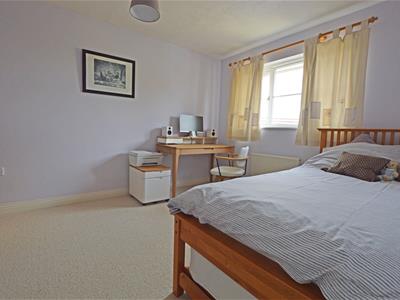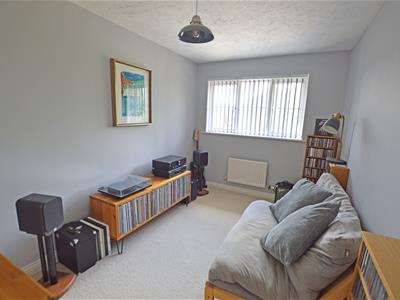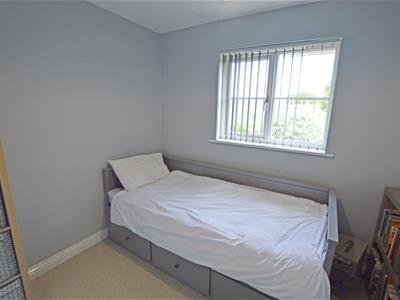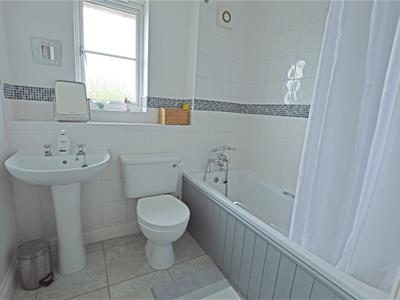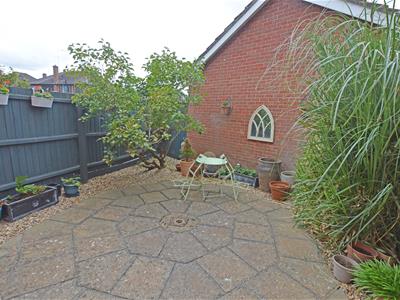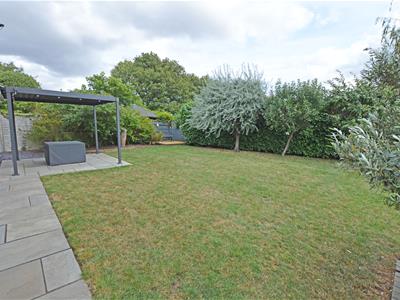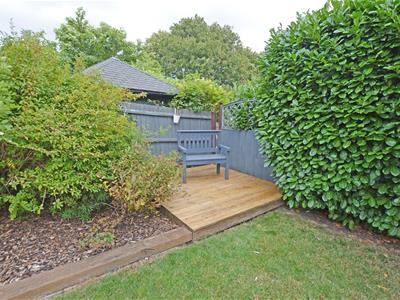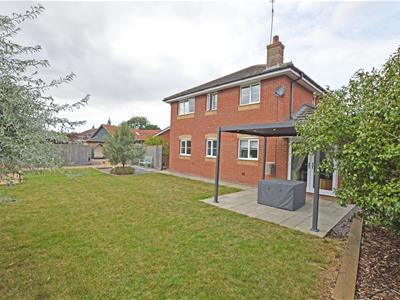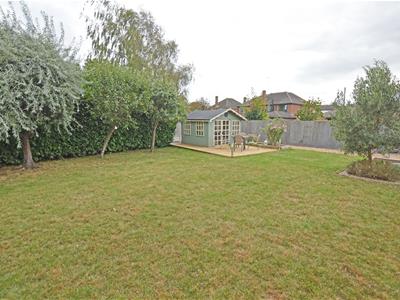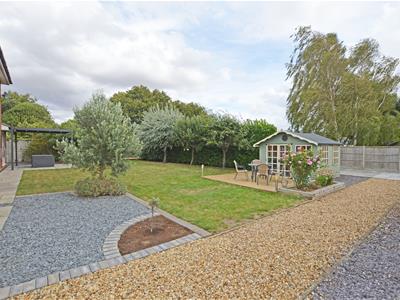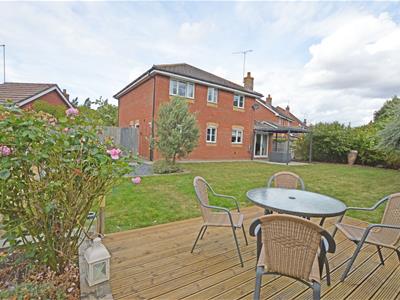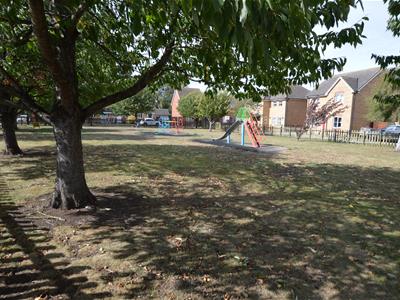9 North Street
Crowland
Lincolnshire
PE6 0EG
Foreman Way, Crowland, Peterborough
£376,995
4 Bedroom House - Detached
- Immaculate Detached House
- Four Bedroom Family Home
- Three Reception Rooms
- Ensuite To Main Bedroom
- Refitted Kitchen Breakfast Room
- Double Widthways Garage
- Large Rear Garden
- Backing Onto School Playing Fields
- Sought After Location Close To Town Centre
- Viewing Recommended
Immaculate throughout, this spacious detached family home sits on a good size plot backing onto school playing fields. There are four Bedrooms, an ensuite and double width Garage.
Early viewing of this immaculate family home is strongly recommended, enjoying a sought after location not far from the town centre the property is superbly presented and has been improved by the current owners to offer stylish and comfortable accommodation.
Sitting on a good size plot by way of additional land being purchased, the property is opposite a grassed play area and comprises; Entrance Hall with a Cloakroom W.C and the stairs to the first floor Landing. The Lounge overlooks the rear Garden and has an attractive focal point gas fire. There is a separate Dining Room and Study. The Kitchen Breakfast Room has been refitted and has access to a sheltered side Garden.
The Gallery first floor Landing leads to an Ensuite main Bedroom. There are three more good size Bedrooms and a Family Bathroom.
Outside, to the front of the property is a double width driveway leading to a double Garage. To the rear of the property are enclosed gardens which are laid to lawns with fruit trees and floral borders along with various seating areas around the garden. The property backs onto the far end of a school playing field and enjoys a high degree of privacy.
Viewing is a must not to miss out on this amazing property.
Tenure Freehold
Council Tax E
Estate Costs Are Payable
Entrance Hall
Stairs to the first floor Landing
Cloakroom W.C.
Study
2.33m x 2.12m (7'7" x 6'11")
Lounge
5.00m x 3.42m (16'4" x 11'2" )Focal point gas fire feature, French Doors to the rear garden
Kitchen Breakfast Room
4.87m x 2.74m (15'11" x 8'11" )Refitted and well appointed with an a extensive range of base and eye level kitchen units with quartz worktop space. integrated dishwasher, electric oven with a gas hob and hood above, pull out pantry unit, door to side garden.
Dining Room
3.32m x 2.82m (10'10" x 9'3")
First Floor Landing
Doors to
Bedroom 1
4.51m x 3.01m (14'9" x 9'10")
Ensuite Shower Room
Bedroom 2
3.76m x 3.02m (12'4" x 9'10")
Bedroom 3
3.79m x 2.42m (12'5" x 7'11")
Bedroom 4
2.80m x 2.57m (9'2" x 8'5")
Family Bathroom
Outside
The front of the property overlooks a grassed play area and has an open plan lawn garden. A double width drive leads to the double Garage with twin up and over doors. Gated side access leads to an enclosed seating area which leads out to the large rear garden. With several gravel and paved seating areas, the garden is laid to lawn with floral, shrub and Laurel borders. The garden backs onto school playing fields and enjoys a high degree of privacy.
Although these particulars are thought to be materially correct their accuracy cannot be guaranteed and they do not form part of any contract.
Property data and search facilities supplied by www.vebra.com
