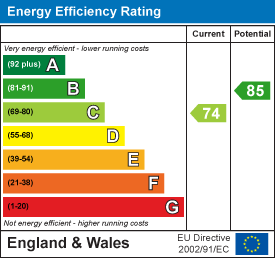
122 - 124 Castle Lane West
Bournemouth
Dorset
BH9 3JU
Plantagenet Crescent, Bournemouth
Offers In Excess Of £340,000
4 Bedroom House - Semi-Detached
- EXTENDED SEMI-DETACHED FAMILY HOME
- FOUR BEDROOMS
- LIVING ROOM
- DINING ROOM
- FITTED KITCHEN
- FAMILY BATHROOM
- GOOD OFF ROAD PARKING
- FAMILY FRIENDLY REAR GARDEN
- GAS HEATING VIA RADIATORS
- DOUBLE GLAZED THROUGHOUT
EXTENDED SEMI-DETACHED FAMILY HOME | FOUR BEDROOMS | SEPARATE LIVING ROOM | OPEN PLAN DINING ROOM | 14FT FITTED KITCHEN AREA | FEATURE SPIRAL STAIRCASE | FAMILY BATHROOM | FAMILY FRIENDLY GARDEN | OFF ROAD PARKING FOR THREE CARS
DOUBLE GLAZED THROUGHOUT * GAS HEATING VIA RADIATORS * LOCAL CO-OP & DOCTORS SURGERY
The front entrance door opens into an enclosed entrance porch with a further door opening into an area with a large cloaks cupboard and open access to the dining room.
The dining room has a front aspect window and open plan access to both the living room and to the kitchen area. A feature spiral stair case leads up to the first floor accommodation.
The living room is of a good side with front aspect window and French doors with matching side screens leading out to the rear garden.
The kitchen has a matching range of wall and floor mounted cupboard units with roll edge work tops incorporating a 1.5 bowl sink and tiled surrounds. Integrated oven, hob and extractor. Space for an ‘American’ style fridge/freezer. Integrated dish washer. Space and plumbing for washing machine. Rear aspect window and door to rear garden.
The first floor landing provides access to the four bedrooms and family bathroom.
The family bathroom is part tiled and comprises a floating wash hand basin with cabinet under, close coupled WC and panelled bath with shower mixer taps. Rear aspect window.
The front garden provides off road parking for three cars.
The rear garden is fully enclosed and laid in part to decking and in part to lawn. Garden shed.
Council tax band B
Energy Efficiency and Environmental Impact

Although these particulars are thought to be materially correct their accuracy cannot be guaranteed and they do not form part of any contract.
Property data and search facilities supplied by www.vebra.com















