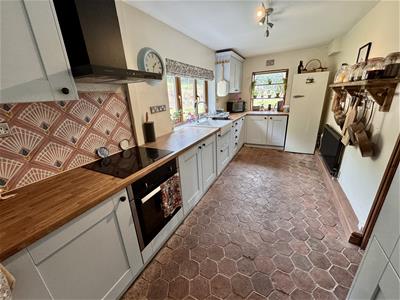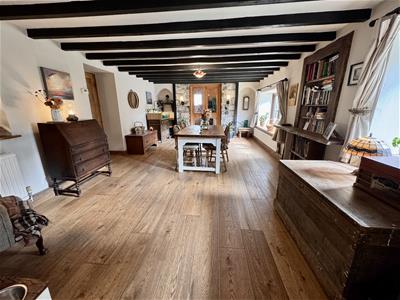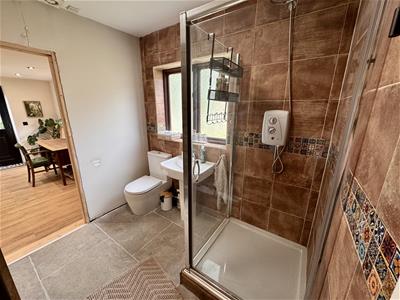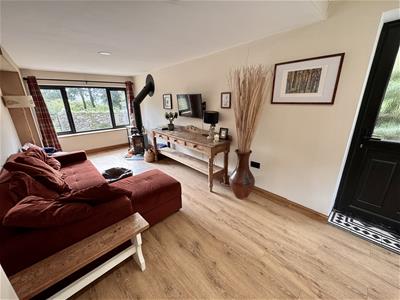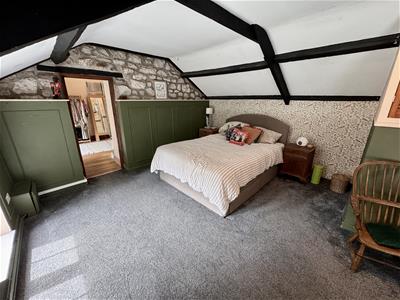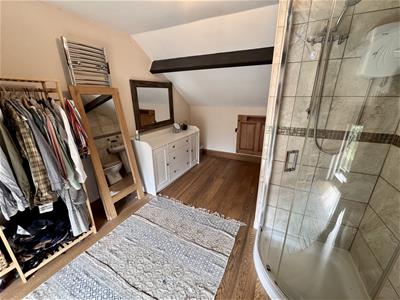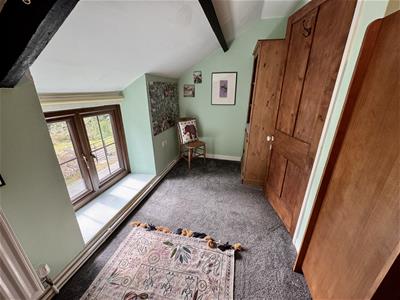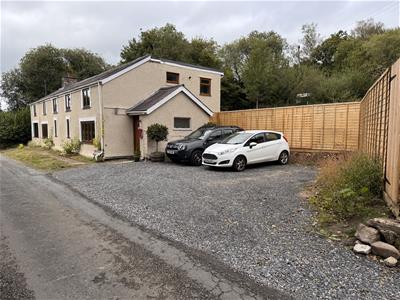Anna Ashton Estate Agents
Tel: 01269 592940
5, College Street
Ammanford
Carmarthenshire
SA18 3AB
Heol Ddu, Ammanford
Offers in the region of £465,000
4 Bedroom Cottage - Detached
- Detached long house sitting in approximately 3/4 of an acre
- 2 receptions and 4 bedrooms
- LPG Central heating
- Double glazing
- Garage and parking
- Gardens
- Viewing highly recommended
- EPC - F36
Step into a way of life where comfort meets countryside charm. Nestled in the semi-rural area of Heol Ddu, Ammanford this beautifully presented detached long house sitting in approximately 3/4 of an acre offers the perfect balance of character and practicality, designed for those who dream of space, fresh air, and self-sufficiency.
With four bedrooms and two bathrooms, the home is as suited to family living as it is to hosting friends. Two welcoming log burners create a cosy atmosphere on cooler days, while double glazing and LPG central heating ensure comfort year-round. Generous parking space, accommodating up to five vehicles,
Outside, the lifestyle truly comes to life. Expansive gardens surround the property, offering space for children to play, pets to roam, or simply to enjoy peaceful views. A chicken run and duck pond add to the sense of rural idyll, while established vegetable gardens invite you to grow your own produce. For the practically minded, a garage and workshop provide space for hobbies, storage, or creative projects.
This is more than a house—it’s an opportunity to embrace a slower pace of living, to enjoy evenings by the fire, mornings collecting fresh eggs, and weekends spent cultivating your own garden retreat.
Ground Floor
Wooden entrance door to
Entrance Hall
With radiator, tongue and groove ceiling, coat hooks, window to side, door to rear and double doors to
Dining Room
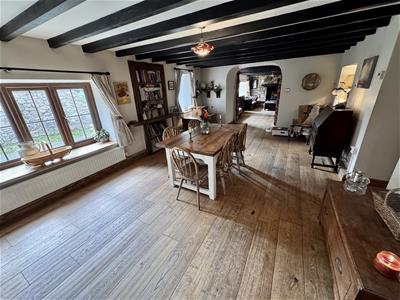 3.95 x 6.13 (12'11" x 20'1")with 2 radiators, oak floor, 2 alcoves with feature stone wall, beamed ceiling, 2 uPVC double glazed windows to front and window to kitchen.
3.95 x 6.13 (12'11" x 20'1")with 2 radiators, oak floor, 2 alcoves with feature stone wall, beamed ceiling, 2 uPVC double glazed windows to front and window to kitchen.
Lounge
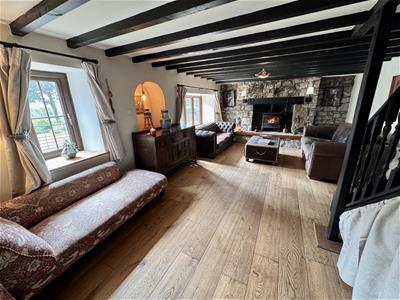 6.03 x 3.93 (19'9" x 12'10")Stairs to first floor, under stairs storage, log burner and exposed stone wall, 2 radiators, oak floor, beamed ceiling, 2 uPVC double glazed windows to front.
6.03 x 3.93 (19'9" x 12'10")Stairs to first floor, under stairs storage, log burner and exposed stone wall, 2 radiators, oak floor, beamed ceiling, 2 uPVC double glazed windows to front.
Kitchen
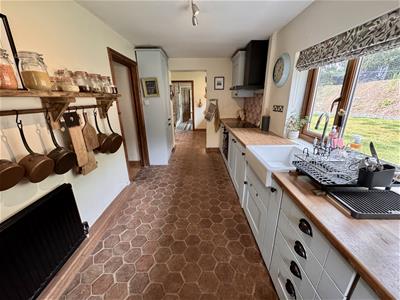 2.28 x 2.97 (7'5" x 9'8" )Base and wall units, Belfast sink unit with mixer taps, 4 ring electric hob with extractor over and oven under, part tiled walls, tiled floor, radiator, uPVC double glazed window to side and rear.
2.28 x 2.97 (7'5" x 9'8" )Base and wall units, Belfast sink unit with mixer taps, 4 ring electric hob with extractor over and oven under, part tiled walls, tiled floor, radiator, uPVC double glazed window to side and rear.
Kitchen
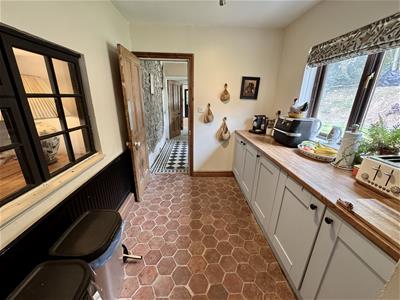 2.27 x 2.50 (7'5" x 8'2")Base units, tiled floor, radiator, uPVC double glazed window to rear.
2.27 x 2.50 (7'5" x 8'2")Base units, tiled floor, radiator, uPVC double glazed window to rear.
Utility
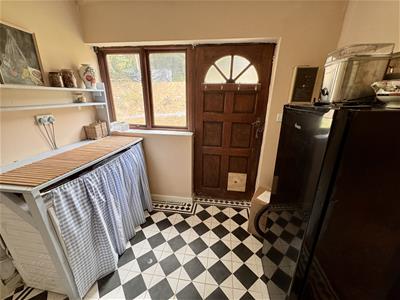 2.23 x 2.68 (7'3" x 8'9")Tiled floor, radiator, plumbing for automatic washing machine and double glazed wood window and door to rear.
2.23 x 2.68 (7'3" x 8'9")Tiled floor, radiator, plumbing for automatic washing machine and double glazed wood window and door to rear.
Shower Room
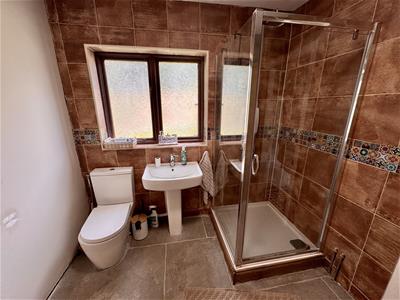 2.18 x 2.38 (7'1" x 7'9")Low level flush W/C, pedestal wash hand basin, shower cubicle with electric shower, part tiled walls, exposed stone wall, tiled floor, radiator, extractor fan, double glazed wood window to rear.
2.18 x 2.38 (7'1" x 7'9")Low level flush W/C, pedestal wash hand basin, shower cubicle with electric shower, part tiled walls, exposed stone wall, tiled floor, radiator, extractor fan, double glazed wood window to rear.
Bedroom 4/Snug
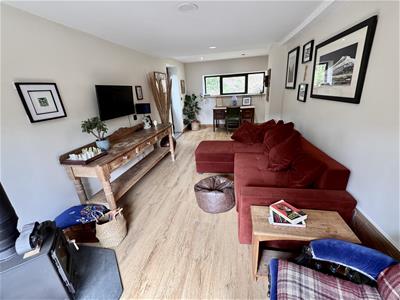 6.95 red to 2.12 x 3.88 red to 2.93 (22'9" red towith log burner, wood floor, downlights and uPVC double glazed window to front and rear and door to side.
6.95 red to 2.12 x 3.88 red to 2.93 (22'9" red towith log burner, wood floor, downlights and uPVC double glazed window to front and rear and door to side.
First Floor
uPVC double glazed window to rear.
Bedroom 1
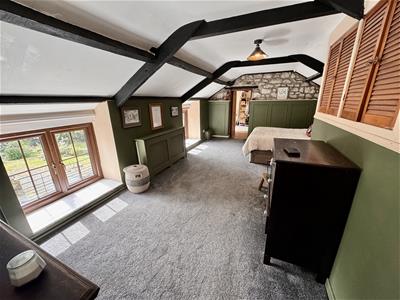 3.95 x 6.29 reducing to 2.77 x 3.23 (12'11" x 20'Radiator, beamed and sloping ceiling, built in cupboards and 2 uPVC double glazed windows to front.
3.95 x 6.29 reducing to 2.77 x 3.23 (12'11" x 20'Radiator, beamed and sloping ceiling, built in cupboards and 2 uPVC double glazed windows to front.
En-Suite
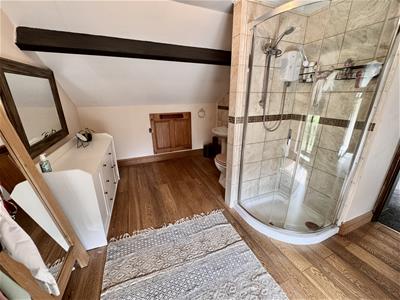 4.63 x 2.76 (15'2" x 9'0")Low level flush W/C, pedestal hand wash basin, shower cubicle with electric shower, laminate floor, part tiled walls, heated towel rail, radiator, beamed and sloping ceiling, storage in eaves, uPVC double glazed window to front.
4.63 x 2.76 (15'2" x 9'0")Low level flush W/C, pedestal hand wash basin, shower cubicle with electric shower, laminate floor, part tiled walls, heated towel rail, radiator, beamed and sloping ceiling, storage in eaves, uPVC double glazed window to front.
Bedroom 2
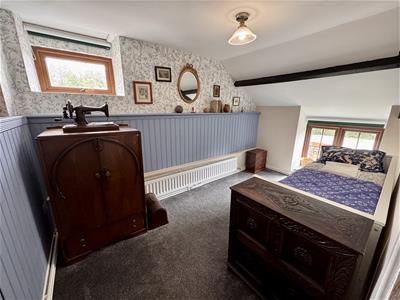 3.96 x 2.34 (12'11" x 7'8")Radiator, beamed and sloping ceiling, uPVC double glazed window to front and side.
3.96 x 2.34 (12'11" x 7'8")Radiator, beamed and sloping ceiling, uPVC double glazed window to front and side.
Bedroom 3
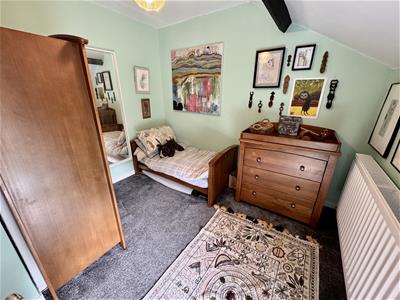 1.73 x 2.14 increasing to 2.82 x 2.22 (5'8" x 7'0"Radiator with beamed and sloping ceiling, uPVC double glazed window to front.
1.73 x 2.14 increasing to 2.82 x 2.22 (5'8" x 7'0"Radiator with beamed and sloping ceiling, uPVC double glazed window to front.
Bathroom
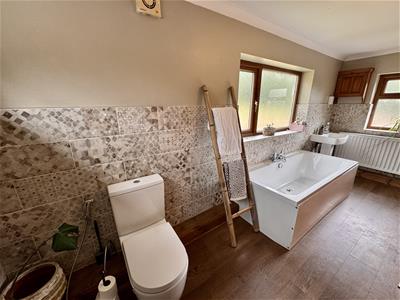 2.29 x 4.90 (7'6" x 16'0" )Low level flush W/C with shower head, pedestal hand wash basin, built in cupboards, panelled bath with central shower attachment taps, part tiled walls and laminate floor, radiator, coved ceiling, 2 uPVC double glazed windows either side and to rear.
2.29 x 4.90 (7'6" x 16'0" )Low level flush W/C with shower head, pedestal hand wash basin, built in cupboards, panelled bath with central shower attachment taps, part tiled walls and laminate floor, radiator, coved ceiling, 2 uPVC double glazed windows either side and to rear.
Outside
 Gravelled off road parking to the side of the property and gated access to rear garden with lawned garden and raised flower beds, further parking and gardens are on the opposite side of the road and comprises a detached garage/workshop with attached potting shed, parking for several cars, stone built chicken coop, lawned garden, seating area, orchard with a variety of fruit trees, vegetable plot, mature trees and flower boarders, duck enclosure with pond and house. Fine views.
Gravelled off road parking to the side of the property and gated access to rear garden with lawned garden and raised flower beds, further parking and gardens are on the opposite side of the road and comprises a detached garage/workshop with attached potting shed, parking for several cars, stone built chicken coop, lawned garden, seating area, orchard with a variety of fruit trees, vegetable plot, mature trees and flower boarders, duck enclosure with pond and house. Fine views.
Duck Pond

Chicken Run
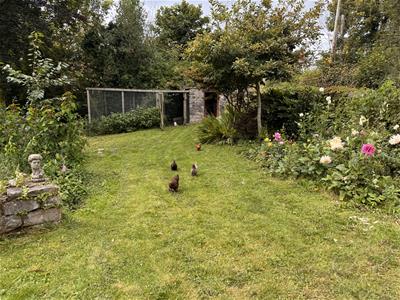
Vegetable Garden
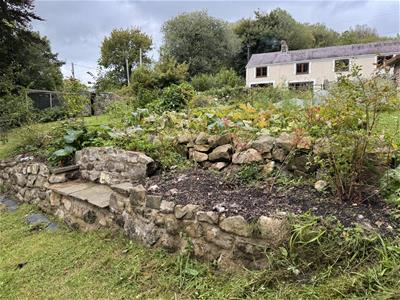
Orchard
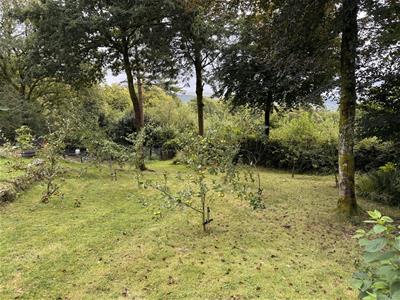
Services
Mains LPG, water, electricity and private drainage (septic tank). Fibrefast broadband.
Directions
Leave Ammanford on High Street, turn left into Wernddu Road and drive up the hill to the cross roads. Turn right into Heol Ddu. After approximately1mile turn next right and after about a mile the property can be found on the left had side, identified by our For Sale board.
Council Tax
Band D
NOTE
All photographs are taken with a wide angle lens.
Energy Efficiency and Environmental Impact

Although these particulars are thought to be materially correct their accuracy cannot be guaranteed and they do not form part of any contract.
Property data and search facilities supplied by www.vebra.com

