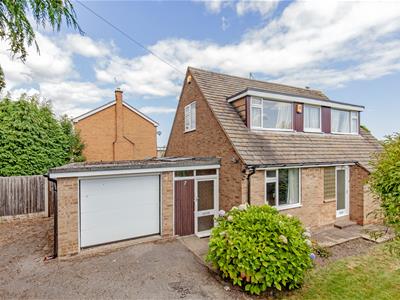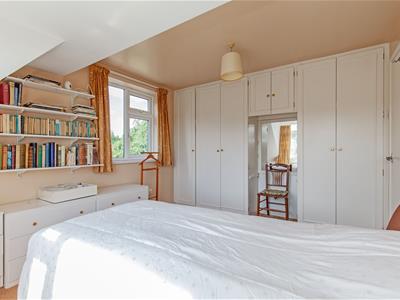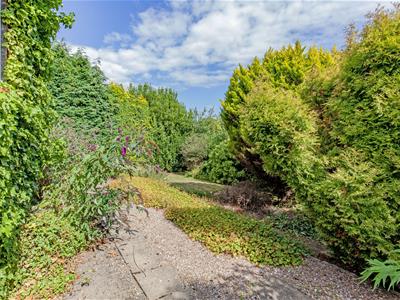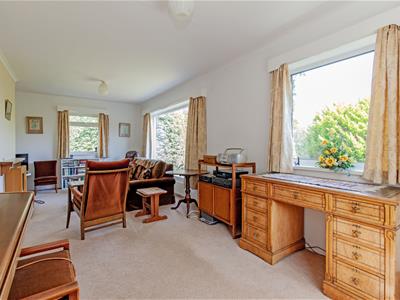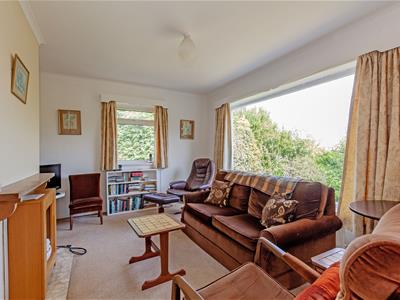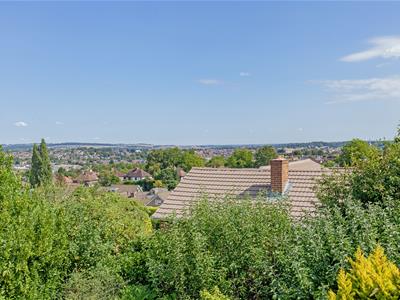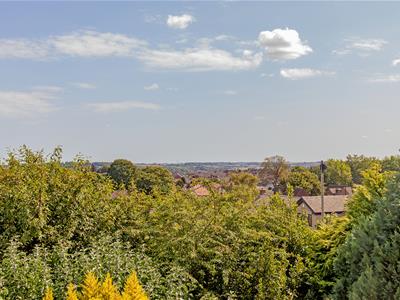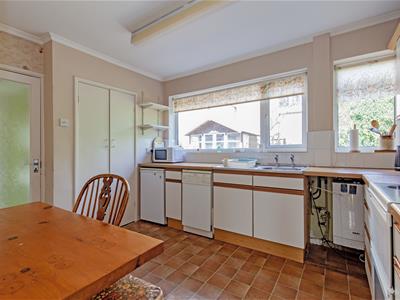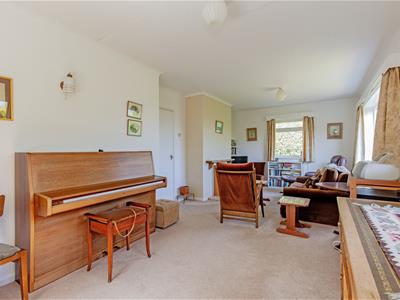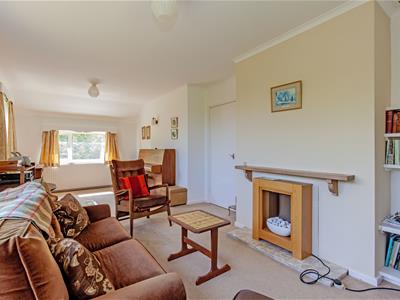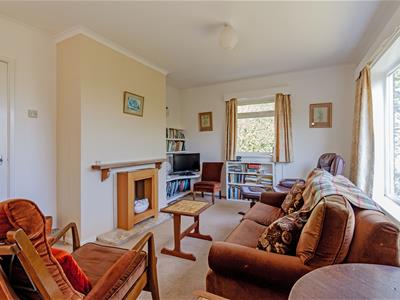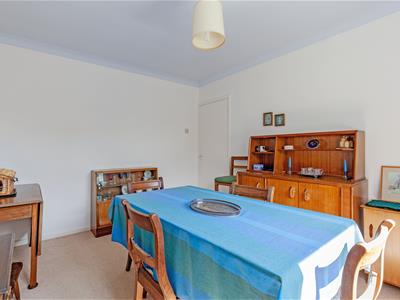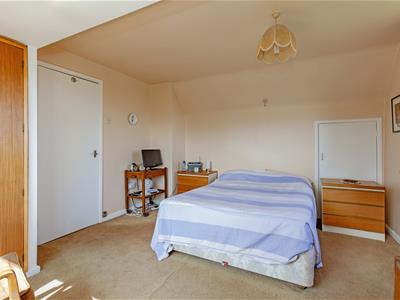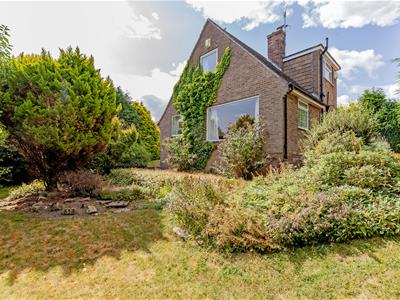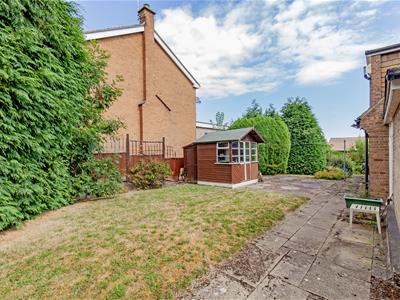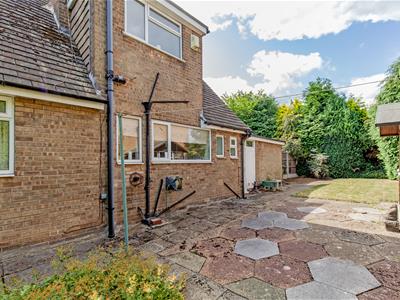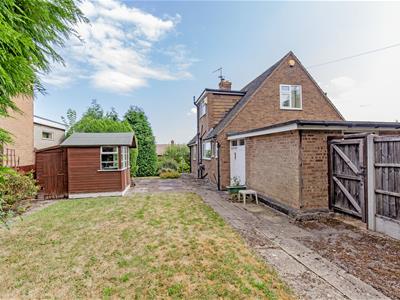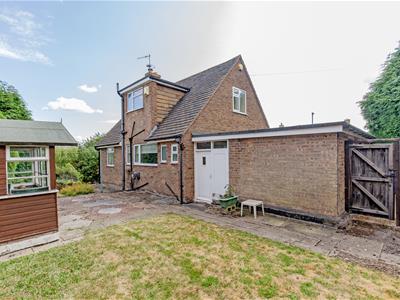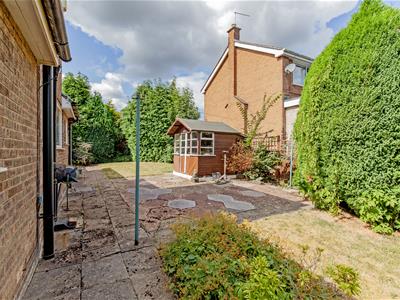Wards Estate Agents
17 Glumangate
Chesterfield
S40 1TX
St. Davids Rise, Walton, Chesterfield
Offers in the region of £325,000
3 Bedroom House - Detached
- OFFERED TO THE OPEN MARKET WITH NO CHAIN!!
- Viewing is recommended of this deceptively spacious 2/3 BEDROOM DETACHED DORMER FAMILY HOUSE
- Fabulous corner plots and offers great opportunity for further development/refurbishment to make a superb family home! (subject to consents)
- Located within close proximity to Somersall Park, in the heart of Walton, close to all local amenities, bus routes & within Brookfield School Catchment.
- Internally the property benefits from gas central heating (Baxi Condensing boiler- serviced with Blue Flame) and mostly all windows are uPVC double glazed.
- Corner garden plot with gardens to all four sides of the property and mature well established conifer/tree boundaries.
- Front driveway provides ample car parking or caravan/camper van standing space. Attached garage.
- Energy Rating E
OFFERED TO THE OPEN MARKET WITH NO CHAIN!!
Viewing is recommended of this deceptively spacious 2/3 BEDROOM DETACHED DORMER FAMILY HOUSE which is situated on this fabulous corner plots and offers great opportunity for further development/refurbishment to make a superb family home! Scope for extension or site development (subject to consents)
Located within close proximity to Somersall Park, in the heart of Walton, close to all local amenities, bus routes & within Brookfield School Catchment.
Internally the property benefits from gas central heating (Baxi Condensing boiler- serviced with Blue Flame) and mostly all windows are uPVC double glazed. On the ground floor comprises of front entrance hallway with front dining room/bedroom, family reception room with lovely gardens views and dining kitchen which leads to the rear porch/utility space and cloakroom/WC.
First floor offers main double bedroom with views towards the Crooked Spire, second double bedroom with built in wardrobes, both rooms have plenty of additional storage to the eaves. Partly tiled bathroom with 3 piece suite.
The property is situated upon a considerably generous corner garden plot with gardens to all four sides of the property and mature well established conifer/tree boundaries.
Front driveway provides ample car parking or caravan/camper van standing space. Attached garage.
Private side and rear gardens are set with an abundance of well established evergreen shrubs, trees and shrubbery. Lawn areas are well tended. There is a hexagonally laid rear patio and garden shed. Rear secure gate leads onto the front of the property.
Additional Information
Gas Central Heating-Baxi Condensing Combi boiler(serviced with Blue Flame)
uPVC Double Glazed windows(expect the living room)
Gross Internal Floor Area- 133.0Sq.m/ 1431.4Sq.Ft.
Council Tax Band -D
Secondary School Catchment Area - Brookfield Community School
Entrance Hall
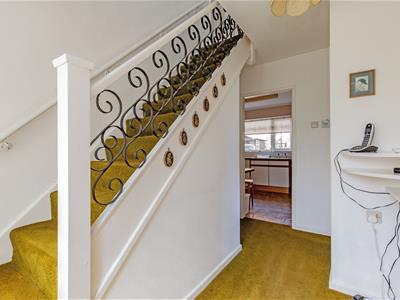 3.58m x 2.18m (11'9" x 7'2")Front wooden partly glazed entrance door into the main hallway. Useful under stairs store cupboard where the consumer unit is located. Staircase to the first floor.
3.58m x 2.18m (11'9" x 7'2")Front wooden partly glazed entrance door into the main hallway. Useful under stairs store cupboard where the consumer unit is located. Staircase to the first floor.
Dining Room/Bedroom
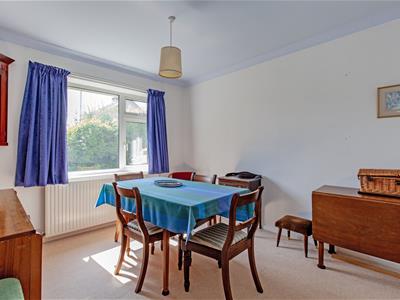 3.58m x 3.05m (11'9" x 10'0")A versatile room that could be used as a ground floor bedroom if required.
3.58m x 3.05m (11'9" x 10'0")A versatile room that could be used as a ground floor bedroom if required.
Reception Room
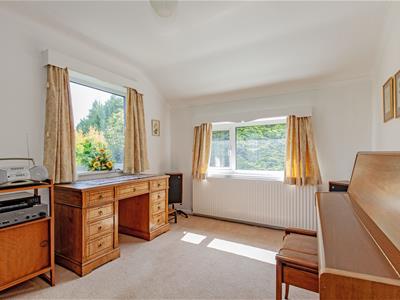 7.16m x 3.51m (23'6" x 11'6")A generously proportioned light and airy family reception room with delightful views over the gardens from the side aspect windows. Marble hearth with fire surround (electric stove not included) having a wooden mantle shelf above and there is a side TV plinth. Single glazed side picture windows. Front and rear uPVC window,
7.16m x 3.51m (23'6" x 11'6")A generously proportioned light and airy family reception room with delightful views over the gardens from the side aspect windows. Marble hearth with fire surround (electric stove not included) having a wooden mantle shelf above and there is a side TV plinth. Single glazed side picture windows. Front and rear uPVC window,
Dining Kitchen
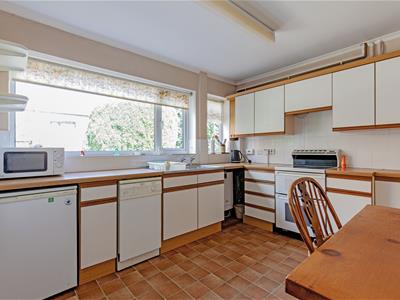 3.58m x 2.97m (11'9" x 9'9")Comprising of base and wall units with work surface overs, inset stainless steel sink unit. Space for cooker, fridge and slimline dishwasher. Useful pantry cupboard. Wall mounted Baxi Condensing boiler(serviced with Blue Flame) Side glazed door leads into the useful porch/utility space. and cloakroom.
3.58m x 2.97m (11'9" x 9'9")Comprising of base and wall units with work surface overs, inset stainless steel sink unit. Space for cooker, fridge and slimline dishwasher. Useful pantry cupboard. Wall mounted Baxi Condensing boiler(serviced with Blue Flame) Side glazed door leads into the useful porch/utility space. and cloakroom.
Cloakroom/WC
1.68m x 0.86m (5'6" x 2'10")Comprising of a 2 piece suite which includes a wash hand basin and low level WC.
Porch/Utility Area
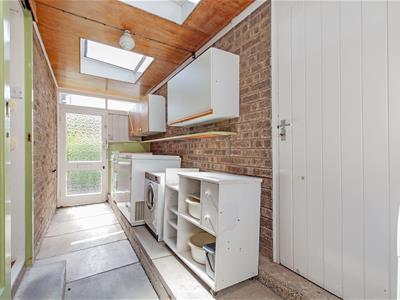 5.38m x 1.65m (17'8" x 5'5")An extremely useful side porch/utility area. Plenty of storage cupboards, lighting and power. Space and plumbing for washing machine. Access door into the garage plus access door to the rear gardens.
5.38m x 1.65m (17'8" x 5'5")An extremely useful side porch/utility area. Plenty of storage cupboards, lighting and power. Space and plumbing for washing machine. Access door into the garage plus access door to the rear gardens.
First Floor Landing
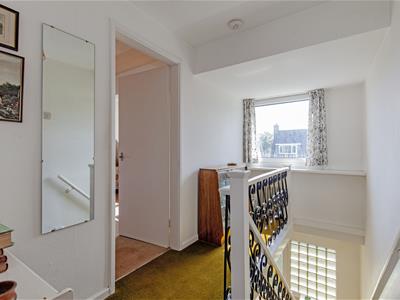 3.51m x 1.70m (11'6" x 5'7")Access to the roof space.
3.51m x 1.70m (11'6" x 5'7")Access to the roof space.
Dormer Double Bedroom One
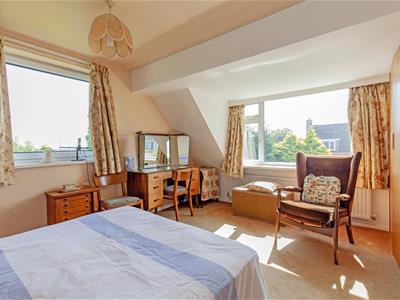 4.27m x 3.56m (14'0" x 11'8" )A spacious room with some height restriction. Front and side aspect windows. Surplus storage space is provided to the eaves and there is also an additional built in cupboard. This room enjoys rooftop views toward the Crooked Spire.
4.27m x 3.56m (14'0" x 11'8" )A spacious room with some height restriction. Front and side aspect windows. Surplus storage space is provided to the eaves and there is also an additional built in cupboard. This room enjoys rooftop views toward the Crooked Spire.
Dormer Double Bedroom Two
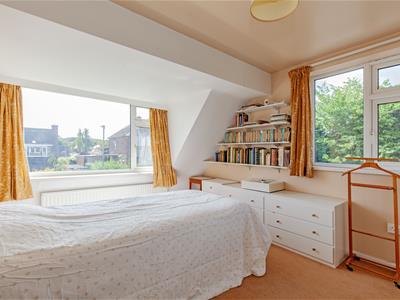 4.06m x 3.05m (13'4" x 10'0")A second double bedroom, again with some height restriction. Two double built in wardrobes and cupboards provide good storage. Further storages also to the eaves space. Front and side aspect windows.
4.06m x 3.05m (13'4" x 10'0")A second double bedroom, again with some height restriction. Two double built in wardrobes and cupboards provide good storage. Further storages also to the eaves space. Front and side aspect windows.
Family Bathroom
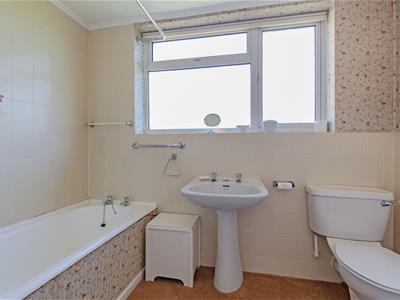 2.59m x 2.36m (8'6" x 7'9")Being partly tiled and comprising of a 3 piece suite which includes a bath with electric shower above, pedestal wash hand basin and low level WC. Airing cupboard with cylinder water tank.
2.59m x 2.36m (8'6" x 7'9")Being partly tiled and comprising of a 3 piece suite which includes a bath with electric shower above, pedestal wash hand basin and low level WC. Airing cupboard with cylinder water tank.
Attached Garage
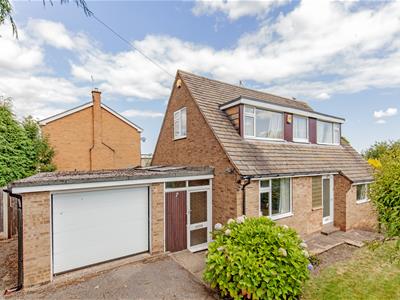 5.38m x 2.84m (17'8" x 9'4")Spacious attached garage with lighting and power and remote controlled door.
5.38m x 2.84m (17'8" x 9'4")Spacious attached garage with lighting and power and remote controlled door.
Outside
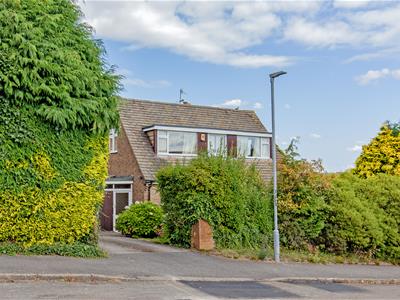 The property is situated upon a considerably generous corner garden plot with gardens to all four sides of the property and mature well established conifer/tree boundaries.
The property is situated upon a considerably generous corner garden plot with gardens to all four sides of the property and mature well established conifer/tree boundaries.
Front driveway provides ample car parking or caravan/camper van standing space. Attached garage.
Private side and rear gardens are set with an abundance of well established evergreen shrubs, trees and shrubbery. Lawn areas are well tended. There is a hexagonally laid rear patio and garden shed. Rear secure gate leads onto the front of the property.
Energy Efficiency and Environmental Impact

Although these particulars are thought to be materially correct their accuracy cannot be guaranteed and they do not form part of any contract.
Property data and search facilities supplied by www.vebra.com
