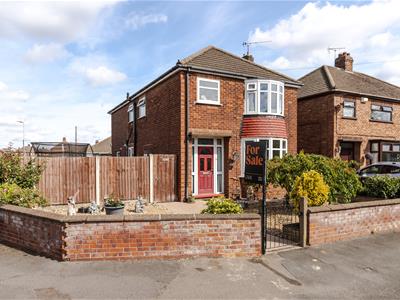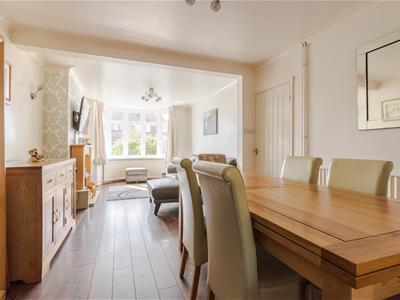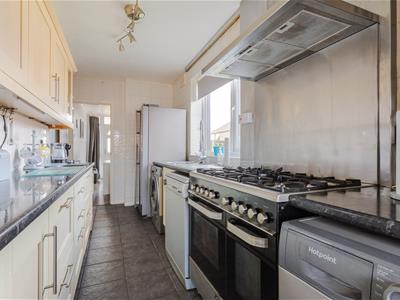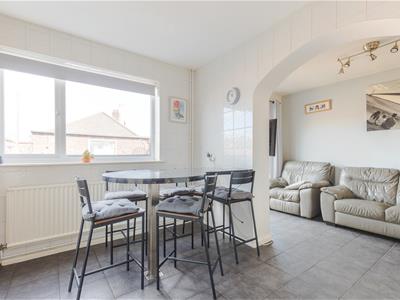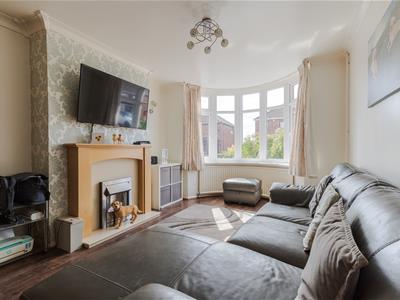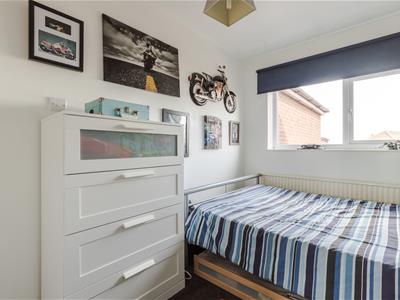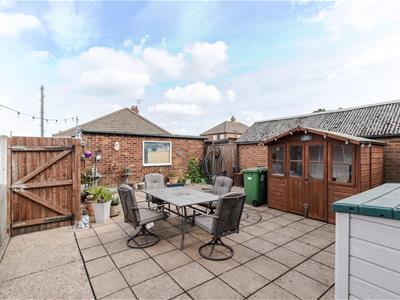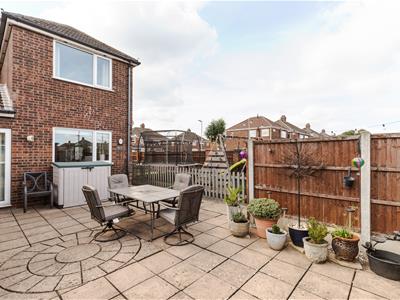Baysdale Road, Scunthorpe
£239,950
4 Bedroom House - Detached
- Four bed detached family home
- Two reception rooms
- Corner plot
- Downstairs W.C
- Low maintenance garden
- Garage and off road parking
- EPC Rating D
- Council tax band B
Positioned on a corner plot at the bottom of Ashby is this extended four bed detached family home. As you enter the property you have an entrance hall, W.C, lounge, dining room and a kitchen diner with separate snug area with patio doors on to the rear garden. To the first floor you have four bedrooms, three of which are good size doubles and a single bedroom as the fourth. There is also a family bathroom, and a shower room off bedroom two. Outside the main part of the garden is to the side with AstroTurf and separate playing area for children, there is also a good size patio area which is low maintenance and great for seating and entertaining. To the rear of the property there is also a detached garage and off road parking for a couple of vehicles. Available for viewings now please call the office to book your appointment.
Entrance hall
Lounge
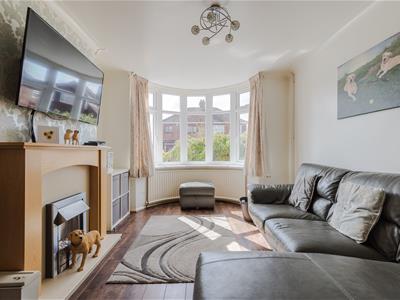 3.32 x 3.22 (10'10" x 10'6")
3.32 x 3.22 (10'10" x 10'6")
Dining room
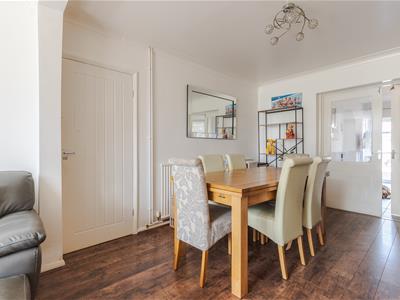 3.64 x 3.22 (11'11" x 10'6")
3.64 x 3.22 (11'11" x 10'6")
Kitchen
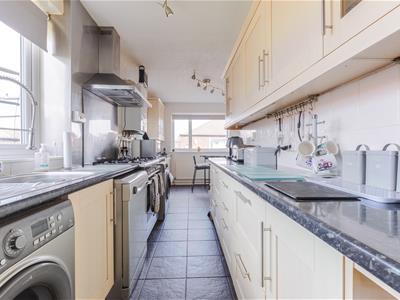 6.82 x 2.91 (22'4" x 9'6")
6.82 x 2.91 (22'4" x 9'6")
Snug
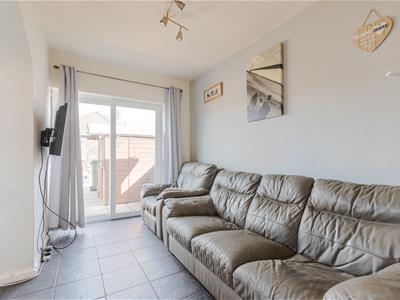 4.20 x 2.17 (13'9" x 7'1")
4.20 x 2.17 (13'9" x 7'1")
Downstairs W.C.
First floor landing
Bedroom one
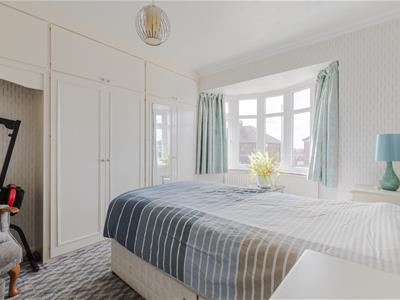 3.32 x 3.22 (10'10" x 10'6")
3.32 x 3.22 (10'10" x 10'6")
Bedroom two
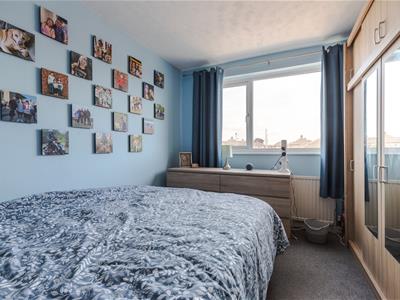 4.20 x 2.91 (13'9" x 9'6")
4.20 x 2.91 (13'9" x 9'6")
Shower
Bedroom three
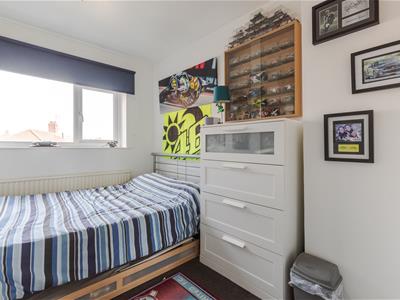 3.64 x 2.17 (11'11" x 7'1")
3.64 x 2.17 (11'11" x 7'1")
Bedroom four
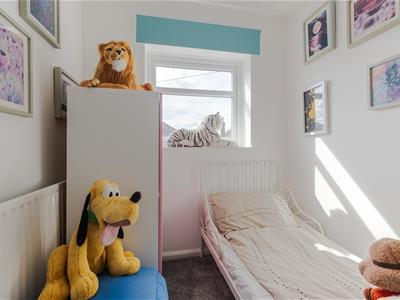 2.30 x 1.86 (7'6" x 6'1")
2.30 x 1.86 (7'6" x 6'1")
Bathroom
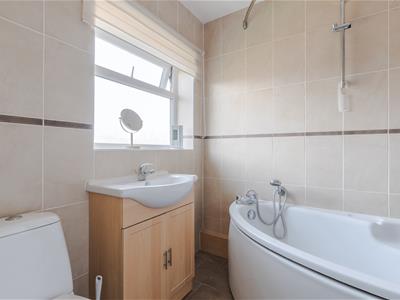 1.88 x 1.86 (6'2" x 6'1")
1.88 x 1.86 (6'2" x 6'1")
Garage
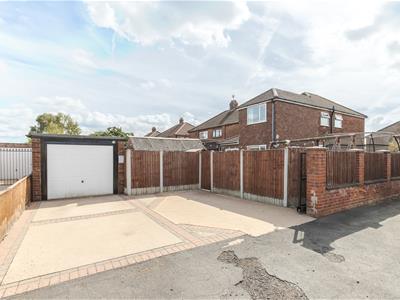
Outside
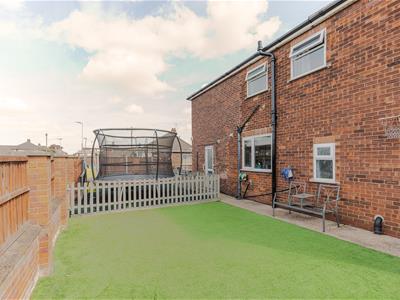
Energy Efficiency and Environmental Impact
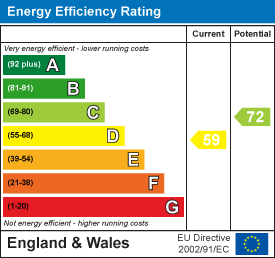
Although these particulars are thought to be materially correct their accuracy cannot be guaranteed and they do not form part of any contract.
Property data and search facilities supplied by www.vebra.com
.png)
