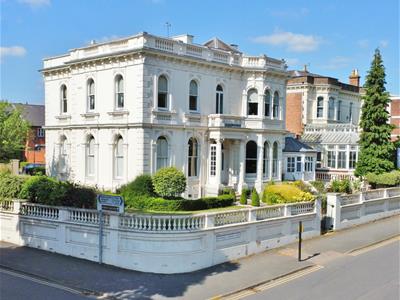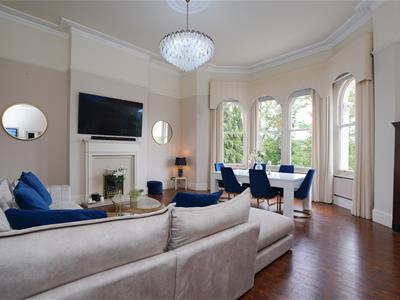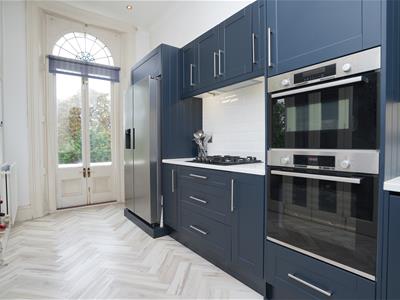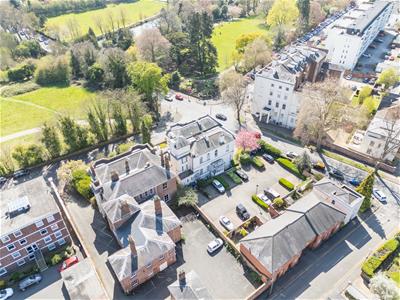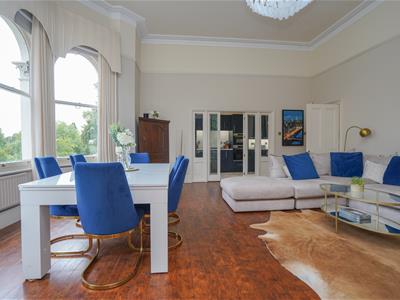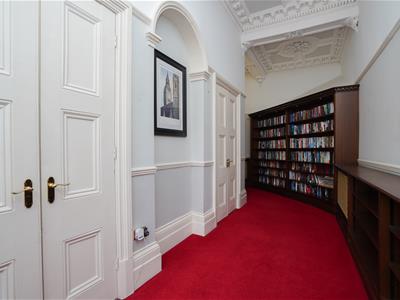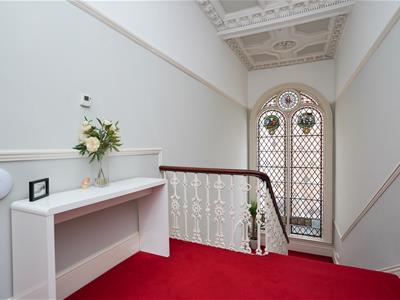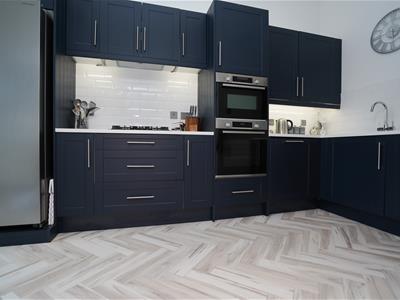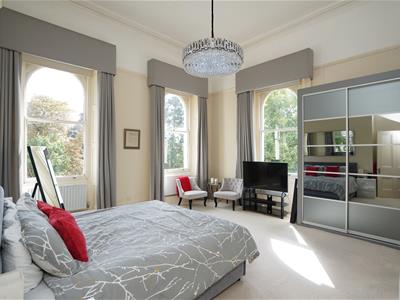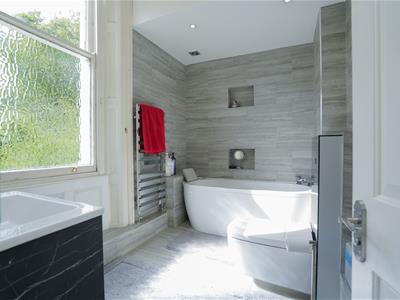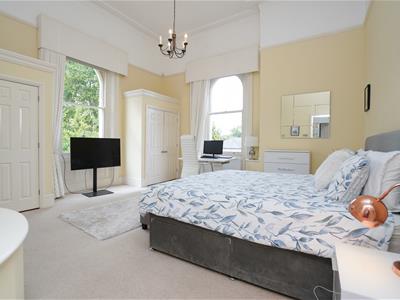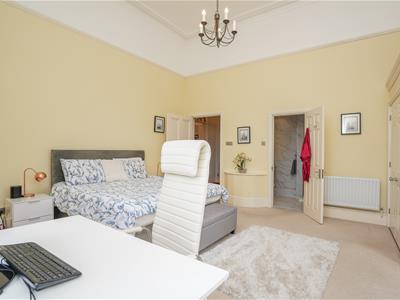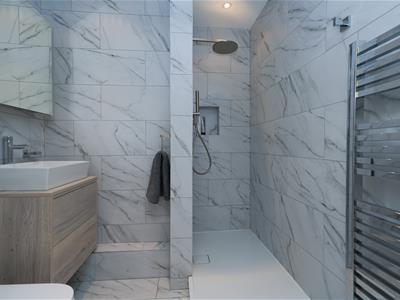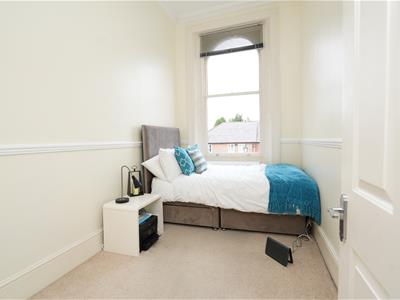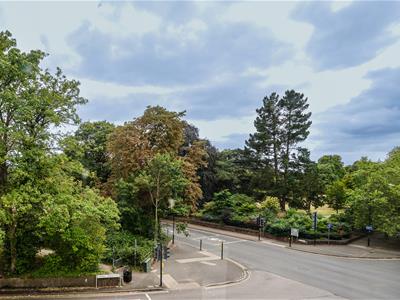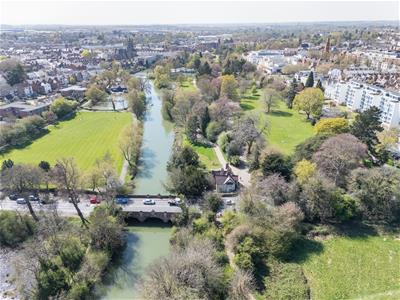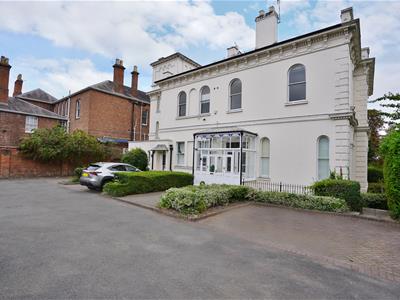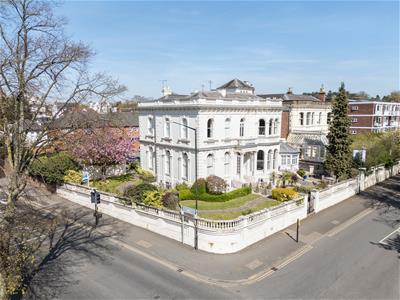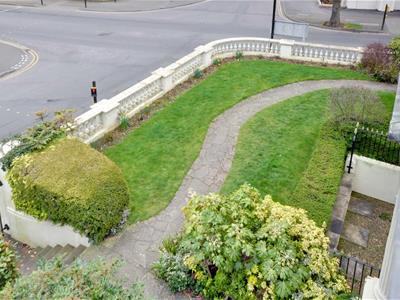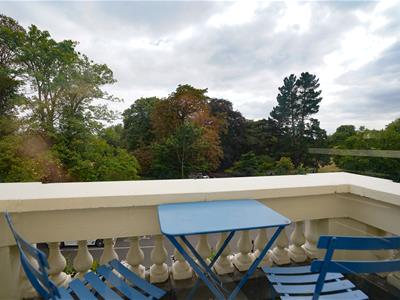
Somerset House
Royal Leamington Spa
CV32 5QN
Regency Mews, Eastfield Road, Leamington Spa
Price Guide £715,000
3 Bedroom Apartment
An outstanding opportunity to acquire a most impressive first floor period apartment of immense style and character, providing spacious, well-appointed three bedroomed and two bathroomed accommodation in this iconic Grade II Listed Leamington Spa town centre development, recently subject to considerable improvement including private entrance and secure car parking facility.
Regency Mews
Is a magnificent Grade II Listed period residence, which has been converted to provide five self-contained apartments of varying sizes. 7 Regency Mews being a most impressive first floor apartment which is uniquely entered via the former principle staircase within a private reception hall with many notable period features. The apartment itself offers very generous superbly appointed three bedroomed accommodation, two having the benefit of recently refitted en-suite facilities. The property also features a most impressive living room with many original features and bay window, recently refitted breakfast kitchen of note with balcony.
The development has pleasant communal gardens surrounding the property, with designated secure car parking facility for two cars. Regency Mews is convenient for access to the town centre, a short walk, with all facilities and amenities within easy reach including Jephson Gardens and also the local railway station being within easy reach. This particular development has consistently proved to be very popular.
In detail the accommodation comprises:-
Private Entrance Porch
Accessed from the rear of the building, gives access to a...
Magnificent Reception Hallway
With original staircase, full height mezzanine to ceiling, stained glass leaded window feature, ornate balustrade, custom built bookcases, concealed radiator with feature original plaster ceiling rose of note. Boiler cupboard containing Zanussi gas fired central heating boiler and meters. Useful understair storage cupboard.
First Floor Landing
With continuation of ornate ceiling to the first floor to the main landing with access to sitting room, double doors to inner hallway, double doors to linen cupboard, door to study.
Inner Hallway
With stained arched window, cornicing, ceiling rose to light point serving both main bedrooms and guest bathroom, radiator.
Sitting Room
6.48m x 6.50m into bay (21'3" x 21'4" into bay )With feature arched sash windows to front elevation with impressive corner views of Newbold Comyn and the iconic Jephson Gardens, on the intersection of Newbold Terrace East and West and Willes Road, cornicing, picture rail, fireplace surround with inset gas fire, five radiators, Amtico wood effect flooring, twin glazed panel connecting doors lead to the...
Refitted Breakfast Kitchen
2.18m x 5.18m (7'2" x 17')With extensive range of base cupboard and drawer units with stainless steel door furniture, complimentary granite work surfaces and returns, with inset sink unit with mixer tap, matching range of high level cupboards with pelmet lighting under, built-in dishwasher, wine cooler, combination oven and single oven, four ring hob unit with extractor hood over, built-in washer dryer, Amtico herringbone pattern wood effect flooring, twin French doors with glazed fanlight over leading balcony, double radiator.
Bedroom One
5.59m x 4.65m (18'4" x 15'3")A most impressive and elegant room situated on the corner of the building with three arched sash windows, cornicing, picture rail, three radiators, double doors to built in wardrobe with hanging and shelf, electric blinds and curtains, door to...
Refitted En-Suite Bathroom
2.97m x 2.13m (9'9" x 7')Being tiled with tiled floor, with Jacuzzi bath with mixer tap, wall hung vanity unit with wash hand basin, mixer tap, low flush WC, concealed cistern and chrome heated towel rail, Japanese smart toilet.
Refitted Guest Cloakroom/WC
Being tiled with tiled floor, with low level WC, vanity unit incorporating wash hand basin, mixer tap, radiator, splashback tiling to half height, coved cornicing, downlighter points to ceiling.
Bedroom Two
5.11m x 5.18m (16'9" x 17')With two sash windows to rear and side elevation, cornicing, picture rail, two sets of fitted wardrobes with hanging and shelving, two radiators, door to...
Refitted En-Suite Shower Room
2.29m x 1.93m (7'6" x 6'4")Being tiled with tiled floor, walk-in shower enclosure, with integrated shower unit, shower attachment, vanity unit with wash hand basin, mixer tap, low flush WC, radiator, chrome heated towel rail.
Study/Bedroom Three
2.16m x 3.61m (7'1" x 11'10" )With timber frame arched sash window to rear elevation, dado rail.
Outside
The property is set in the impressive grounds of Regency House which includes lawned and landscaped gardens. There is a twin car parking facility to the rear of the property approached by electric gates from Eastfield Road to the rear through the mews.
Mobile Phone Coverage
Good outdoor and in-home mobile signal is available in the area. We advise you to check with your provider. (Checked on Ofcom Aug 25).
Broadband Availability
Standard/Superfast Broadband Speed is available in the area. We advise you to check with your current provider. (Checked on Ofcom Aug 25).
Rights of Way & Covenants
The property is sold subject to and with the benefit of, any rights of way, easements, wayleaves, covenants or restrictions etc, as may exist over the same whether mentioned herein or not.
Tenure
The property is understood to be leasehold with a term of 150 years from 25/12/1995, with 123 years remaining. A share of the freehold comes with the property. There is a peppercorn ground rent and a service charge of £4,353.72 per annum. Plus additional service charge of £650.84 per annum for car park area.
We recommend a buyer to verify this with their legal adviser, although we have not inspected the relevant documentation to confirm this.
Services
All mains services are understood to be connected to the property including gas. NB We have not tested the central heating, domestic hot water system, kitchen appliances or other services and whilst believing them to be in satisfactory working order we cannot give any warranties in these respects. Interested parties are invited to make their own enquiries.
Council Tax
Council Tax Band F.
Location
7 Regency Mews
Leamington Spa
CV32 4EE
Energy Efficiency and Environmental Impact


Although these particulars are thought to be materially correct their accuracy cannot be guaranteed and they do not form part of any contract.
Property data and search facilities supplied by www.vebra.com
