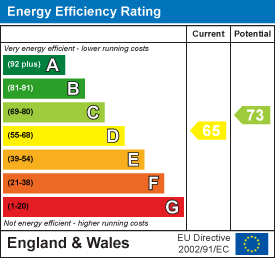
7 Blackburn Road
Accrington
Lancashire
BB5 1HF
Fern Gore Avenue, Accrington
£140,000 Sold (STC)
3 Bedroom House - Semi-Detached
- Semi Detached Property
- Three Bedrooms
- Two Reception Rooms
- Fitted Kitchen
- Four Piece Bathroom
- Enclosed Rear Garden
- Off Road Parking
- Tenure: Leasehold
- Council Tax Band: B
- EPC Rating: D
CHARMING THREE BEDROOM SEMI DETATCHED PROPERTY
Located in the desirable area of Fern Gore Avenue, Accrington, this three-bedroom semi-detached house presents an excellent opportunity for both families and first-time buyers. Offered with no onward chain, this property is ready for you to make it your own.
Upon entering, you are greeted by a spacious lounge that boasts double doors leading to a versatile dining room or second reception room. This layout provides the flexibility to enjoy an open-plan living space or to keep the rooms separate, depending on your preference. The large kitchen is well-equipped and offers ample space for culinary creativity, making it a delightful area for family gatherings.
The property features three generously sized bedrooms, ensuring plenty of room for relaxation and personal space. The modern bathroom is tastefully designed, providing a comfortable and stylish environment for your daily routines.
Outside, the property benefits from a driveway that offers off-road parking, a valuable asset in today's busy world. The lovely rear garden is perfect for outdoor entertaining, gardening, or simply enjoying the fresh air in a tranquil setting.
This semi-detached home combines practicality with comfort, making it an ideal choice for those seeking a welcoming and functional living space in a friendly neighbourhood. Don't miss the chance to view this delightful property and envision your future here.
Ground Floor
Hall
2.31m x 2.13m (7'7 x 7')UPVC double glazed frosted entrance door, UPVC double glazed frosted window, central heating radiator, smoke alarm, stairs to first floor and door to reception room one.
Reception Room One
5.46m x 3.30m (17'11 x 10'10)UPVC double glazed bay window, central heating radiator, coving, gas fire, marble effect hearth and surround, door to kitchen and double doors to reception room two.
Reception Room Two
3.30m x 2.79m (10'10 x 9'2)Central heating radiator and UPVC double glazed French doors to rear.
Kitchen
6.63m x 2.31m (21'9 x 7'7)UPVC double glazed window, central heating radiator, spotlights, wall and base units, laminate worktops, stainless steel sink with draining board and mixer tap, integrated oven, four ring induction hob, tiled splash backs, plumbing for washing machine, plumbing for dishwasher, space for fridge freezer, boiler, under stairs storage, wood effect flooring and UPVC double glazed frosted door to side.
First Floor
Landing
2.34m x 1.91m (7'8 x 6'3)UPVC double glazed frosted window, smoke alarm, loft access and doors to three bedrooms and bathroom.
Bedroom One
3.28m x 3.18m (10'9 x 10'5)UPVC double glazed bay window and central heating radiator.
Bedroom Two
3.33m x 2.51m (10'11 x 8'3)UPVC double glazed window and central heating radiator.
Bedroom Three
2.36m x 1.93m (7'9 x 6'4)UPVC double glazed window and central heating radiator.
Bathroom
2.24m x 1.45m (7'4 x 4'9)UPVC double glazed frosted window, central heating radiator, spotlights, low flush WC, pedestal wash basin with traditional taps, panel bath with traditional taps, direct feed shower in enclosure, PVC panel ceiling, PVC panel elevations and tile effect flooring.
External
Front
Mature hedges and off road parking.
Rear
Paving, slate and stone chips, bedding areas, timber shed and greenhouse.
Energy Efficiency and Environmental Impact

Although these particulars are thought to be materially correct their accuracy cannot be guaranteed and they do not form part of any contract.
Property data and search facilities supplied by www.vebra.com





















