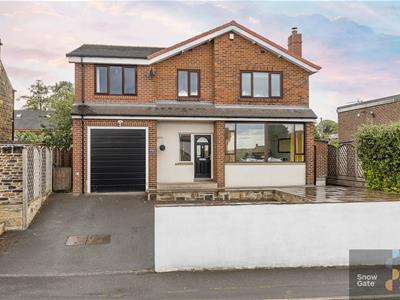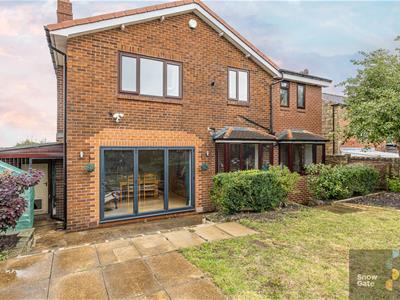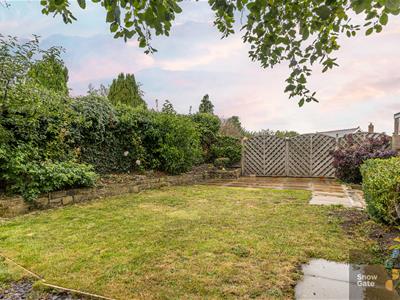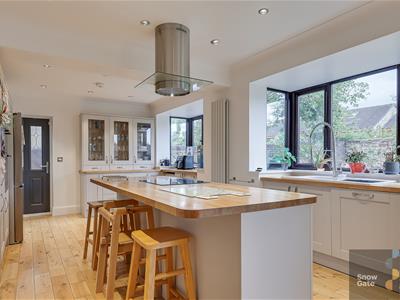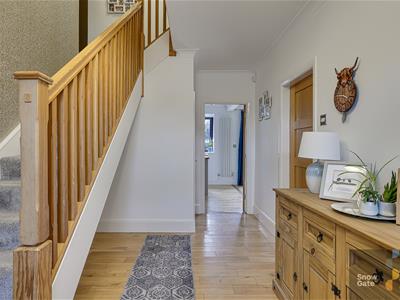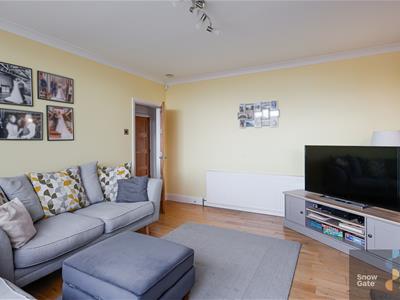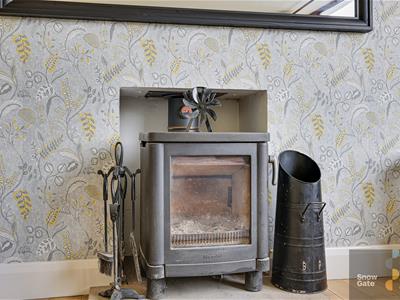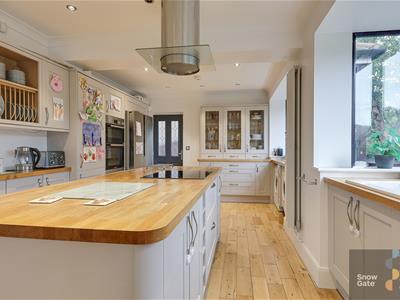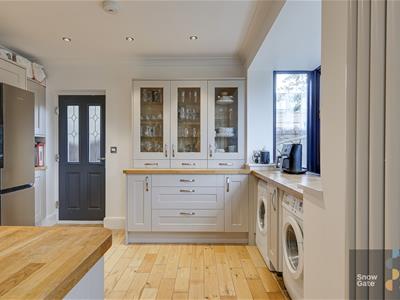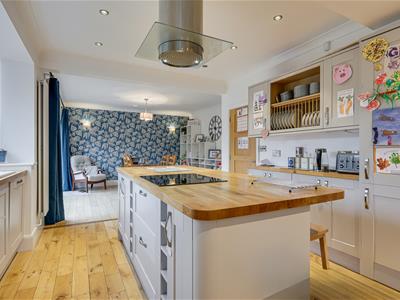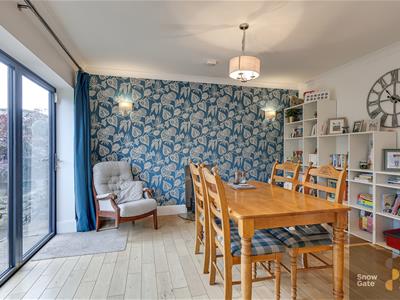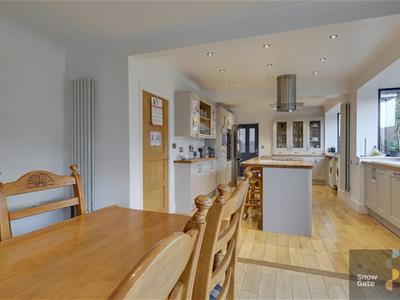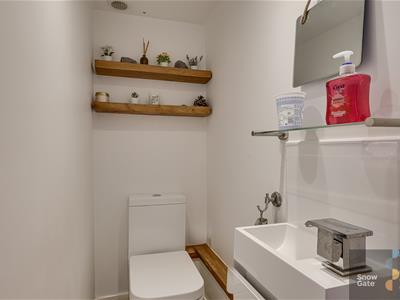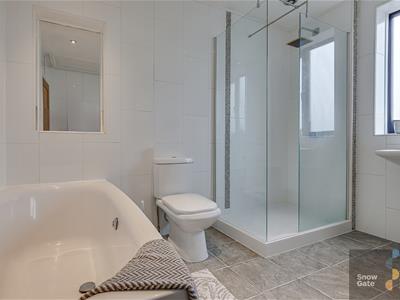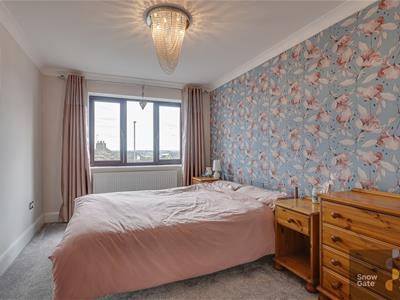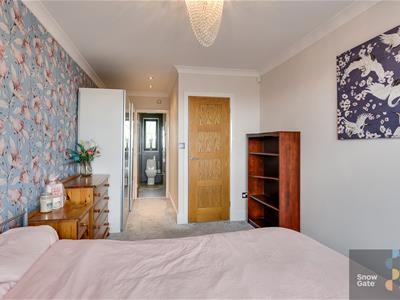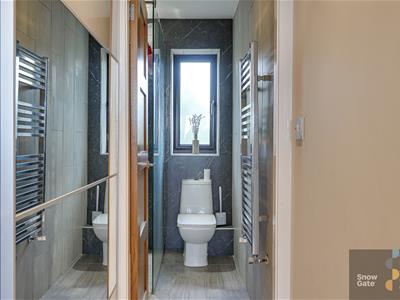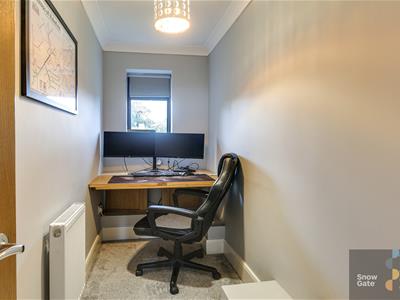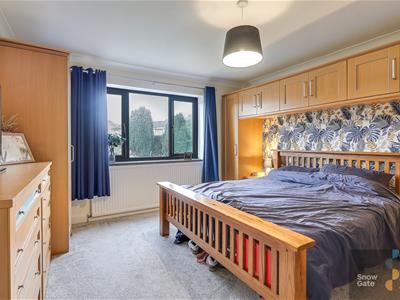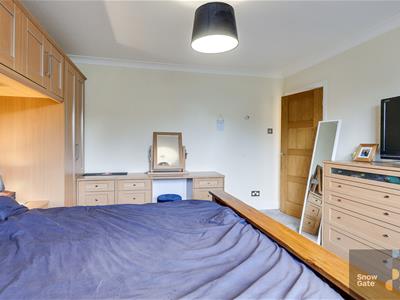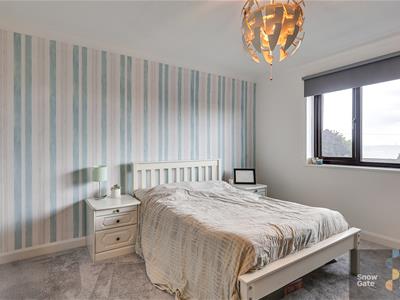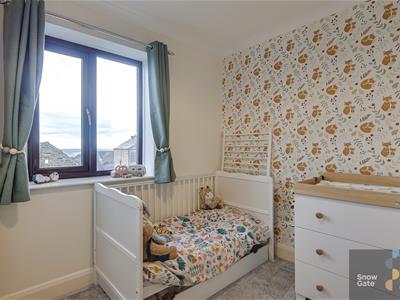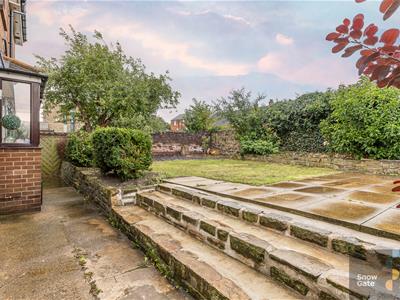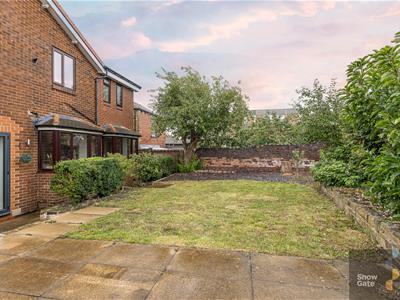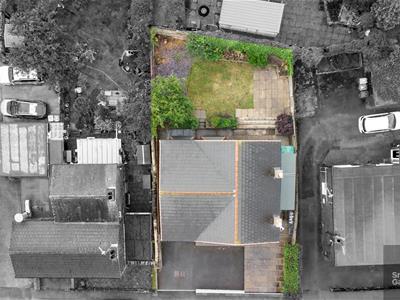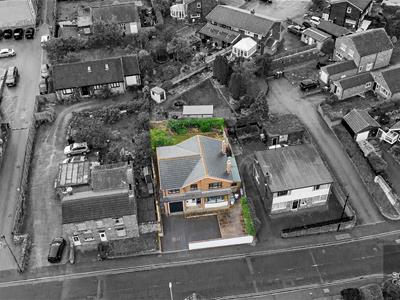The Town, Thornhill, Dewsbury
£385,000
4 Bedroom House - Detached
- STUNNING FOUR BEDROOM DETACHED PROPERTY WITH ENSUITE TO MASTER
- MODERN FAMILY HOME COMPLETED TO A HIGH STANDARD
- LOCATED CLOSE TO LOCAL AMENITIES INCLUDING SCHOOLS
- LARGE ENCLOSED SOUTH-WEST FACING GARDEN TO THE REAR
- SINGLE GARAGE
- DRIVEWAY PROVIDES OFF ROAD PARKING
This spacious four-bedroom detached home has been thoughtfully extended and finished to a high standard, offering stylish and versatile accommodation for modern family living. The property is well positioned close to a range of local amenities including schools, public transport links and motorway connections, making it perfectly placed for both commuting and family life. A generous enclosed South-West rear garden offers the ideal space for relaxing or hosting family and friends. To the front, a driveway with off-road parking leads to a single garage with electric door for added convenience.
Tenure - Freehold
EPC Rating - D
Council Tax - Band D
Gas - mains
Electric - mains
Water - mains
Sewerage - mains
Parking - driveway & garage
Entrance
The front door opens to the spacious entrance hallway with solid wood flooring which continues throughout the ground floor. Doors open to the wc, open plan living kitchen and lounge with stairs leading to the first floor.
WC
Comprising a low flush wc and vanity wash basin.
Lounge
An excellent sized reception room offering ample space for furnishings and having a large front aspect window which offers an exceptional amount of natural light. Also having a multi-fuel stove.
Living Kitchen
An expansive open plan living kitchen which is the hub of this beautiful family home and a perfect sociable setting to entertain family and friends. Bi-folding doors open to the rear garden - a fabulous feature, especially throughout the warmer months. Comprising a modern range of wall and base units, breakfast bar/centre island which incorporates the induction hob with extractor above. Additional integrated appliances include the built in double oven and dishwasher. There is space for a freestanding American style fridge freezer, plumbing for a washing machine and space for a dryer. Offering space for a dining table and also having a wood burning stove.
First Floor Landing
The spacious split landing has doors opening to the house bathroom, master bedroom, bedroom two, bedroom three, bedroom four & office/dressing room.
House Bathroom
A large bathroom suite comprising a bath, separate shower, low flush wc, pedestal wash basin and an obscured rear aspect window. A hatch with pull down ladder provides access to the boarded loft which provides useful storage.
Master Bedroom
A spacious double bedroom with room for furnishings and it also benefits from having an ensuite. The front facing window enjoys stunning views towards Ossett and beyond.
Ensuite
A contemporary, fully tiled suite comprising a walk-in shower, low flush wc, pedestal wash basin, heated towel radiator and rear aspect obscured window.
Dressing Room/Office
A versatile room which is adjacent to the master bedroom, currently used as a study but it could also be utilised as a dressing room or nursery.
Bedroom Two
A generously sized double bedroom with large rear aspect window overlooking the rear garden. Fitted furniture includes; wardrobes, drawers, bedside tables and dressing table.
Bedroom Three
A well proportioned double bedroom which captures the beautiful and far reaching views to the front aspect.
Bedroom Four
A large single bedroom with space for a wardrobe. The front aspect window enjoys the views.
Garage, Driveway & Garden
The tarmac driveway at the front of the house provides off road parking and leads up to the single garage electric door. The generously sized South-West facing garden is enclosed and consists of lawn and patio - a perfect setting to relax with family and friends. An adjoining outbuilding is and offers exciting potential.
Energy Efficiency and Environmental Impact
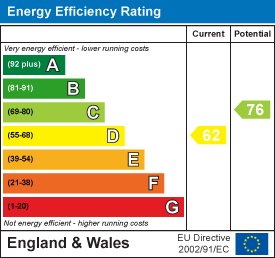
Although these particulars are thought to be materially correct their accuracy cannot be guaranteed and they do not form part of any contract.
Property data and search facilities supplied by www.vebra.com
.png)
