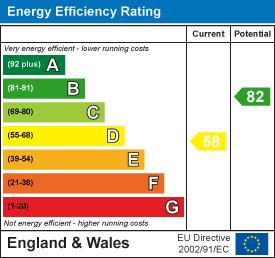.png)
28 Thurston granary,
Thurston
Bury Saint Edmunds
IP31 3QU
Thurston Road, Great Barton
Asking Price £390,000
3 Bedroom Bungalow - Detached
- Chain Free Detached Bungalow In Popular Village Location
- Generous Size Open Plan Kitchen/Dining/Sitting Room
- Scope For Further Improvement Or Extension (STPP)
- Gas Fired Central Heating
- Detached Double Garage & Driveway For Parking
- Well Presented Throughout
- Stunning Family Bathroom
- Good Size Front & Rear Gardens
- Close To Local Amenities, Schools & Transport Links
- Step Inside Today With Our 360 Virtual Tour!
Situated in the heart of the sought-after village of Great Barton, this spacious and versatile 3/4 bedroom detached bungalow offered to sale chain free, is an ideal blend of comfort, flexibility and outdoor space – perfect for families, downsizers, or anyone seeking single-storey living. The property enjoys a generous plot, featuring a well-maintained garden, ideal for entertaining, gardening, or simply relaxing in a private and peaceful environment. Inside, the bungalow offers bright and adaptable living accommodation, including a welcoming entrance hall, a spacious open plan sitting room opening to a well-designed kitchen/dining room. The layout provides excellent potential for modernisation or further extension (subject to planning). Further benefits include off-road parking for ample vehicles, making it ideal for families or visitors, and a location that’s just a short drive from Bury St Edmunds, offering excellent local amenities, schools, and transport links. This is a rare opportunity to acquire a bungalow of this size and potential.
Entrance Porch
9' 2'' x 4' 11'' (2.8m x 1.5m)Front door and windows to front.
Entrance Hall
24' 3'' x 2' 11'' (7.4m x 0.9m)Bright welcoming entrance hall. Radiator.
Kitchen/Dining Room
15' 5'' x 12' 6'' (4.7m x 3.8m)Stylish kitchen with wall and base cupboard and drawer units with ample worktops over. Inset sink and drainer. Space for appliances and American fridge freezer. Built in breakfast bar. Window to rear and side with door leading to the garden. Radiator. Opening to the sitting room.
Sitting Room
20' 0'' x 9' 10'' (6.1m x 3.0m)Generous size room with window to side and rear enjoying plenty of natural light. Housing the boiler. Side door accessing the rear. Radiators.
Bedroom 1
13' 1'' x 12' 2'' (4.0m x 3.7m)Generous size double beroom. Dual aspect windows to side and rear. Radiator.
Bedroom 2
12' 2'' x 9' 10'' (3.7m x 3.0m)Double room with window to front. Radiator.
Bedroom 3
11' 10'' x 9' 10'' (3.6m x 3.0m)Double room with window to front. Radiator
Bedroom 4
11' 10'' x 7' 10'' (3.6m x 2.4m)Double room with window to side. Radiator.
Family Bathroom
11' 10'' x 6' 7'' (3.6m x 2.0m)Contemporary suite with WC and wash basin vanity unit. 'P' shaped shower bath with waterfall shower head over, separate handheld shower head and shower screen. Surrounded by stylish feature tiles. Window to side. Heated towel rail.
Outside
Front Garden
The property is set back from the road with a driveway to the side leading to hard standing area and garage, offering off road parking for ample vehicles. Laid mainly to lawn to the front with a second hard standing area.
Rear Garden
Large fully enclosed garden laid mainly to lawn, surrounded by established trees and mature hedges offering privacy. A raised paved patio seating area and gated access to the front.
Double Garage
18' 8'' x 16' 9'' (5.7m x 5.1m)Up and over door. Courtesy door to driveway and garden. Windows to rear. Power connected
Energy Efficiency and Environmental Impact

Although these particulars are thought to be materially correct their accuracy cannot be guaranteed and they do not form part of any contract.
Property data and search facilities supplied by www.vebra.com














