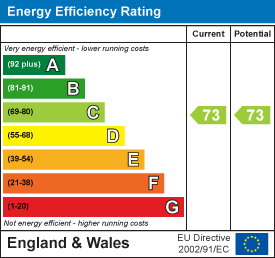.png)
28 Thurston granary,
Thurston
Bury Saint Edmunds
IP31 3QU
Capell Walk, Stanton
Asking Price £375,000
5 Bedroom House - Detached
- Chain Free 4/5 Bedroom Detached Home
- Annexe Opportunity
- Ground Floor Shower Room
- Gas Central Fired Heating
- Master Bedroom With En Suite
- Driveway & Garage
- Kitchen/Dining Room & Good Size Sitting Room
- 2/3 Reception Rooms
- Enclosed Rear Garden
- The Property Benefits From 12 Solar Panels
Located in the popular village of Stanton, just 20 minutes from the historic market town of Bury St Edmunds, this spacious four-bedroom detached home offers fantastic potential and versatile living. The main house features a generous kitchen/dining room, a bright sitting room and a conservatory overlooking the garden. The ground floor benefits from two additional reception rooms and a shower room — ideal for creating an annex or home office setup. Upstairs, you’ll find four bedrooms, a family bathroom and a master bedroom with its own ensuite. Outside, a driveway leads to a single garage and gated access to the rear garden. While the property would benefit from some modernisation, it offers an exciting opportunity to create a wonderful family home — viewing is essential to appreciate the space and flexibility on offer.
Entrance Hall
7' 3'' x 3' 4'' (2.21m x 1.02m)Stairs leading to first floor. Storage cupboard and window to front. Radiator.
Sitting Room
17' 9'' x 11' 6'' (5.4m x 3.5m)Well-proportioned room with sliding door to rear garden. Window to side. Radiator.
Cloakroom
5' 7'' x 2' 11'' (1.7m x 0.9m)WC and wash basin.
Kitchen
9' 6'' x 8' 6'' (2.9m x 2.6m)Modern kitchen with a range of matching base and wall cupboard and drawer units with ample work tops over. Inset sink and drainer. Electric oven and hob with extractor hod over. Space for washing machine, dishwasher and undercounter fridge. Window to front. Opening to a dining/family area.
Dining/Family Room
9' 10'' x 8' 2'' (3.0m x 2.5m)Understairs cupboard and window to front. Radiator.
Inner Hall
Door to side garden. Radiator.
Snug
14' 5'' x 10' 6'' (4.4m x 3.2m)Generous size room with window to front. Sliding patio doors opening to the conservatory.
Conservatory
7' 10'' x 7' 10'' (2.4m x 2.4m)Glazed windows and door leading to the rear garden.
Bedroom 5
10' 6'' x 8' 11'' (3.20m x 2.72m)Good size room with double doors to rear garden. Overhead fitted cupboards. Wardrobe space housing the water tank. Loft access and radiator.
Shower Room
5' 6'' x 5' 4'' (1.68m x 1.62m)WC and wash basin. Shower with electric shower over. Window to rear. Heated towel rail.
Landing
9' 6'' x 2' 7'' (2.9m x 0.8m)Loft access.
Bedroom 1
11' 10'' x 9' 6'' (3.6m x 2.9m)Spacious double room with fitted cupboards. Window to rear. Radiator.
En-Suite
7' 10'' x 2' 7'' (2.4m x 0.8m)WC and wash basin. Shower cubicle with shower head over. Window to rear. Heated towel rail.
Bedroom 2
9' 10'' x 8' 6'' (3.0m x 2.6m)Airing cupboard. Window to front. Radiator.
Bedroom 3
10' 10'' x 6' 3'' (3.3m x 1.9m)Fitted wardrobes. Window to rear. Radiator.
Bedroom 4
6' 11'' x 8' 10'' (2.1m x 2.7m)Window to front. Radiator.
Bathroom
6' 7'' x 5' 11'' (2.0m x 1.8m)WC and wash basin. Bath with shower over, shower screen and fully tiled. Window to side. Heated towel rail.
Outside
Front Garden
Approached by a gravel driveway offering ample parking. Shrub border to the side. Gated access to the rear.
Rear Garden
Good size rear garden with patio seating area and a second raised seating area. Laid mainly to lawn surrounded by established and mature shrubs, hedges and trees. Side gated access to driveway.
Single Garage
Up and over door with pedestrian door into garden.
Agent's Note
The property benefits from 12 solar panels - further information from the agent
Energy Efficiency and Environmental Impact

Although these particulars are thought to be materially correct their accuracy cannot be guaranteed and they do not form part of any contract.
Property data and search facilities supplied by www.vebra.com









