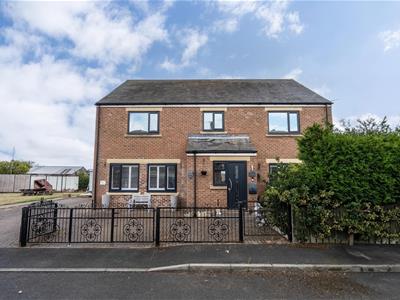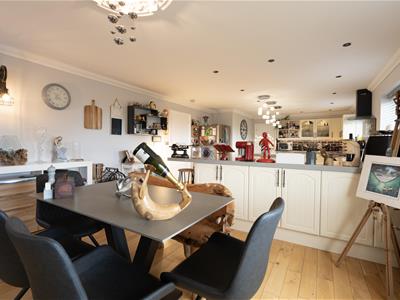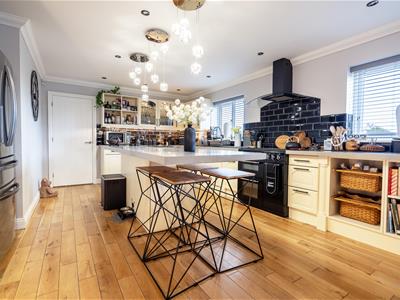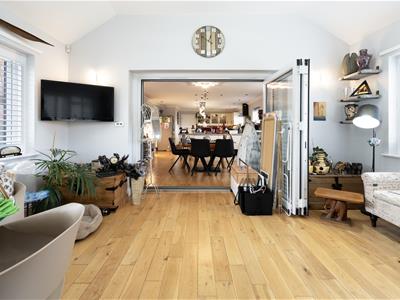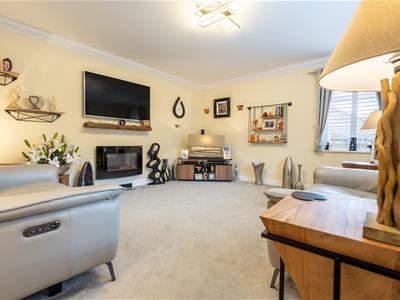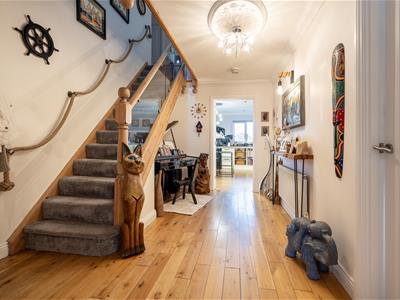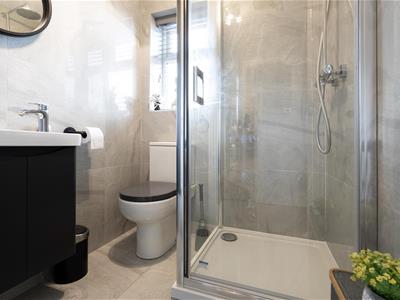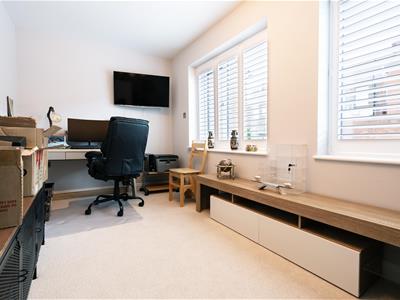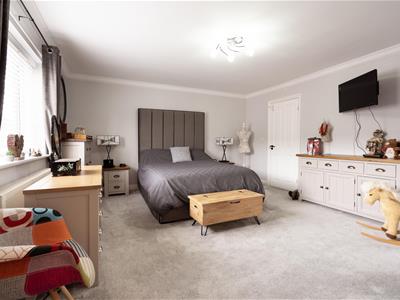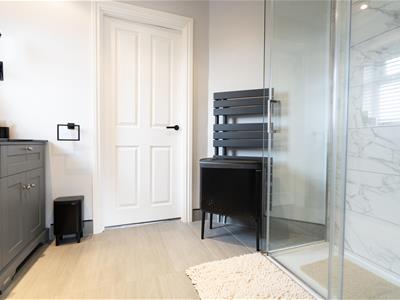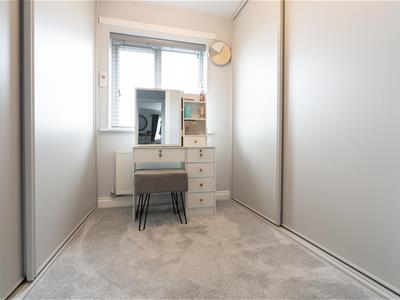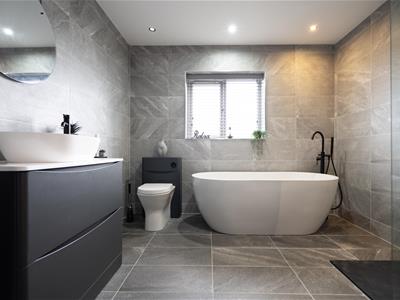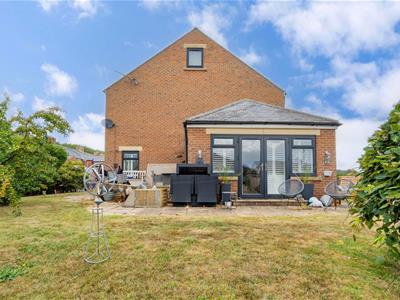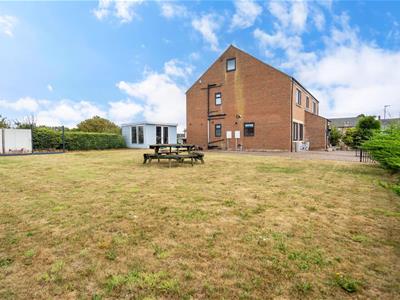
25 Sanderson Arcade
Morpeth
NE61 1NS
Market Place, Red Row, Morpeth
Asking Price £495,000
6 Bedroom House - Detached
- Impressive six-bedroom detached home in Red Row, near Druridge Bay
- Peaceful coastal setting with easy access to Amble, Alnwick, and Morpeth
- Spacious living room, open-plan kitchen/diner with island, and conservatory to garden
- Ground floor includes utility room, shower room, and versatile office
- First floor offers four bedrooms, including en-suite principal with dressing area
- Second floor adds two more bedrooms with additional en-suite
- Generous lawned garden with patio plus driveway parking for up to five vehicles
Signature North East are delighted to welcome to the market this impressive detached home, ideally situated in the charming village of Red Row, near the stunning Druridge Bay. This spacious six-bedroom property enjoys a desirable position with generous living throughout.
The location offers the best of both worlds, combining peaceful coastal living with easy access to nearby towns such as Alnwick and Morpeth. The traditional harbour town of Amble is just a short drive away, boasting a range of shops, cafés, restaurants, and leisure amenities, as well as the popular Harbour Village. Excellent transport links include regular bus services to Alnwick, Ashington and Morpeth, with train stations at Alnmouth and Morpeth providing direct routes to Newcastle, Edinburgh and beyond.
Upon entering, you are welcomed into a central hallway leading to the spacious living room, flooded with natural light from a large window, offering ample room for a variety of furnishings. The open-plan kitchen and dining room is a real highlight, providing enough space for a large dining table and featuring a central island with seating. The kitchen is fitted with a range of wall and base units, complemented by extensive worktop space. From here, you have access to a useful utility room and a convenient downstairs shower room. Adjacent to the dining area, a sun room opens onto the rear garden, creating a perfect spot for relaxation. Completing this level is a versatile office which could also serve as a snug or additional reception room.
Living Room
4.28 x 4.64 (14'0" x 15'2")
Kitchen / Dining Room
4.39 x 9.81 (14'4" x 32'2")
Conservatory
4.4 x 3.66 (14'5" x 12'0")
Utility
6.38 x 2.00 (20'11" x 6'6")
WC
1.53 x 1.49 (5'0" x 4'10")
Office
2.27 x 4.96 (7'5" x 16'3")
Bedroom One
4.3 x 4.34 (14'1" x 14'2")
En-Suite
2.71 x 1.77 (8'10" x 5'9")
Dressing Room
2.81 x 1.97 (9'2" x 6'5")
Bedroom Two
4.3 x 4.91 (14'1" x 16'1")
Bedroom Three
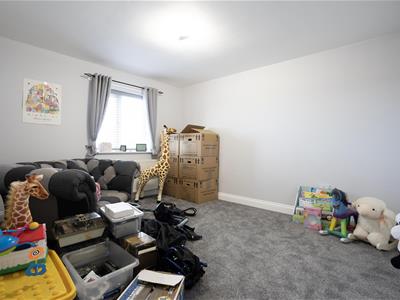 3.84 x 3.86 (12'7" x 12'7")
3.84 x 3.86 (12'7" x 12'7")
Bedroom Four
2.99 x 2.97 (9'9" x 9'8")
Bathroom
2.92 x 2.89 (9'6" x 9'5")
Bedroom Five
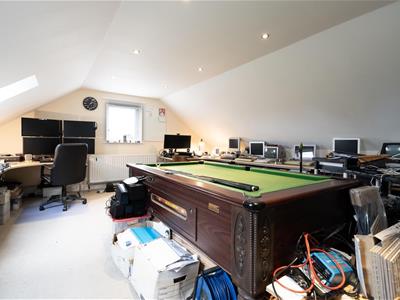 5.45 x 6.2 (17'10" x 20'4")
5.45 x 6.2 (17'10" x 20'4")
Bedroom Six
5.45 x 4.97 (17'10" x 16'3")
En-Suite
1.9 x 2.04 (6'2" x 6'8")
Ascending to the first floor, you will find four bedrooms. The principal bedroom benefits from its own en-suite shower room, a dressing area with sliding wardrobes, and can accommodate a king-size bed along with additional furnishings. The second bedroom also accommodates a king-size bed and features built-in wardrobes, while bedroom three offers fitted storage and room for a double bed. Bedroom four provides space for a single bed and additional furnishings. A family bathroom completes this floor, fitted with a bathtub, walk-in shower, hand basin and W.C. The second floor hosts two further bedrooms, including an exceptionally large fifth bedroom and a sixth bedroom complete with an en-suite bathroom and walk-in storage cupboard.
Externally, this home enjoys a generous garden laid to lawn with a patio area, perfect for outdoor dining and entertaining. To the front, a private driveway provides off-street parking for five vehicles.
Energy Efficiency and Environmental Impact
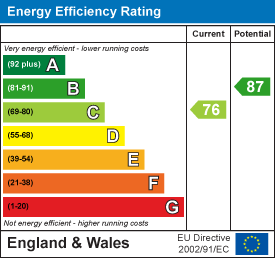
Although these particulars are thought to be materially correct their accuracy cannot be guaranteed and they do not form part of any contract.
Property data and search facilities supplied by www.vebra.com
