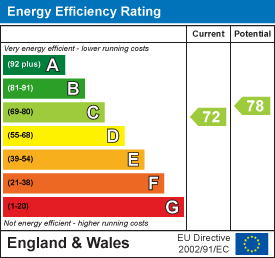
4 Andrews Buildings
Stanwell Road
Penarth
Vale of Glamorgan
CF64 2AA
Vennwood Close, Wenvoe
£300,000
3 Bedroom House - End Terrace
A well presented and upgraded pretty three bedroom end link house situated in a quiet cul-de-sac. The property has a good sized front garden and surprisingly large rear garden. The property is found in the village of Wenvoe with local shop, primary school, post office, pub, easy access to M4, Cardiff, Penarth and Sully. Comprises hallway, lounge, dining room, kitchen, two double bedrooms, one single bedroom and modern bathroom. Front garden, good size rear garden, garage in a separate block (first from the left as you look at the block). Gas central heating, uPVC double glazing. Freehold. NO FORWARD CHAIN.
Modern composite front door leading to hallway.
Hallway
High quality pale grey laminate floor, matwell, radiator, fuse box, alarm control panel, downlighting, decorated in white. Part glazed panelled door to lounge.
Lounge
4.0m x 4.10m (13'1" x 13'5")An attractive well presented living room. uPVC double glazed window to front. Pale grey laminate floor, attractive decoration, downlighting, pre-wired for wall TV, radiator. Wide opening through to open plan dining area.
Dining Room
2.95m x 2.49m (9'8" x 8'2")uPVC double glazed French doors to rear garden. Pale grey laminate flooring, useful understairs store cupboard, downlighting, radiator.
Kitchen
3.17m x 2.32m (10'4" x 7'7")An attractive fitted kitchen, white high gloss units with stainless steel door furniture, contrast worktop, composite sink with lever mixer tap. Electric hob, split level oven, combination microwave, integrated fridge/freezer and 450 dishwasher. Space for tumble dryer and washing machine, attractive flooring and tiling. uPVC double glazed door and windows looking out onto the rear garden.
First Floor Landing
Well presented, carpet, modern downlighting, loft access with retractable ladder (fully boarded loft and access to combination boiler), large store cupboard. Painted moulded panelled doors to all first floor rooms.
Bedroom 1
4.09m (max) x 2.80m (13'5" (max) x 9'2")A lovely double bedroom with recess for large fitted wardrobe. uPVC double glazed window to front. Carpet, decorated in white, coved, downlighting, radiator.
Bedroom 2
3.10m x 2.85m (10'2" x 9'4")A second double bedroom. uPVC double glazed window to rear. Decorated in white, carpet, radiator, recess for wardrobe.
Bedroom 3
2.19m x 1.75m (7'2" x 5'8")A single bedroom. uPVC double glazed to front. Pale decoration, downlighting, carpet, radiator.
Bathroom
Attractively finished and tiled. Comprising modern panelled bath with toughened shower screen, rainfall chrome shower fitting with sliding attachment, modern wash basin with built-in furniture and storage beneath, twin flush wc. Mirror cabinet, tiled floor, chrome ladder radiator, modern downlighting.
Front Garden
The property is set well back from the cul-de-sac with lawned frontage and pathway.
Rear Garden
A surprisingly large rear garden with gated side access, outside water supply and power. There is a large full width terrace immediately outside the kitchen, pathway to full width rear terrace/play area/space for outdoor kitchen/BBQ, new store shed, mainly lawn, attractive trees and maturity at rear beyond the property boundary.
Council Tax
Band E £2,519.60 p.a. (25/26)
Post Code
CF5 6BZ
Energy Efficiency and Environmental Impact

Although these particulars are thought to be materially correct their accuracy cannot be guaranteed and they do not form part of any contract.
Property data and search facilities supplied by www.vebra.com















